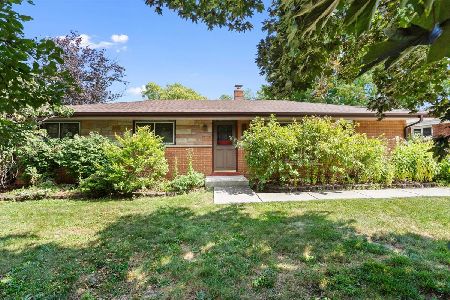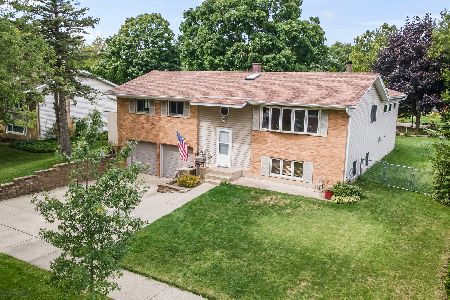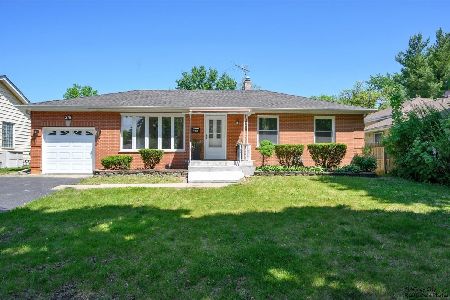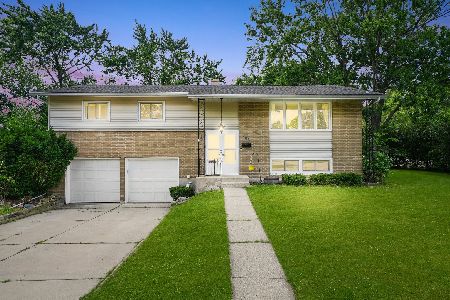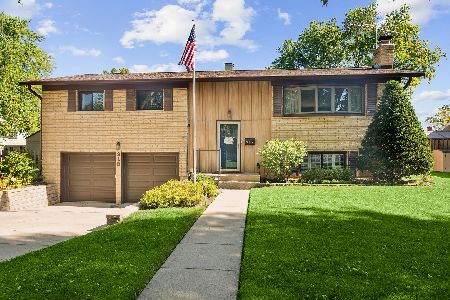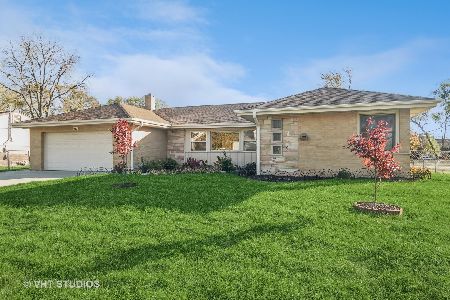115 Leonard Road, Palatine, Illinois 60074
$320,000
|
Sold
|
|
| Status: | Closed |
| Sqft: | 1,569 |
| Cost/Sqft: | $210 |
| Beds: | 3 |
| Baths: | 2 |
| Year Built: | 1959 |
| Property Taxes: | $7,153 |
| Days On Market: | 1483 |
| Lot Size: | 0,23 |
Description
Nothing to do but move into this updated 3 bedroom ranch located in the heart of Palatine. This home features a great open concept floor plan. The spacious living room opens to a formal dining room. The kitchen boasts modern cabinetry with plenty of cabinet space for storage, recessed lighting, beautiful backsplash, and a new refrigerator in the last year. The large master bedroom includes an en-suite bath with oversized shower. There are two additional bedrooms with ample closet space and a full bath. Downstairs, the partially finished basement includes; a versatile area that could be used as a rec room for additional living space, a laundry area with sink, and a finished crawl space for additional storage. Outside you can relax on the deck overlooking the private fenced yard. There is a shed for even more storage. Located near shopping, restaurants, Twin Lakes Golf and Rec area, and Route 53. Great home in a great location!
Property Specifics
| Single Family | |
| — | |
| Ranch | |
| 1959 | |
| Partial | |
| — | |
| No | |
| 0.23 |
| Cook | |
| — | |
| 0 / Not Applicable | |
| None | |
| Public | |
| Public Sewer | |
| 11231705 | |
| 02241030090000 |
Nearby Schools
| NAME: | DISTRICT: | DISTANCE: | |
|---|---|---|---|
|
Grade School
Winston Campus-elementary |
15 | — | |
|
Middle School
Winston Campus-junior High |
15 | Not in DB | |
|
High School
Palatine High School |
211 | Not in DB | |
Property History
| DATE: | EVENT: | PRICE: | SOURCE: |
|---|---|---|---|
| 26 Aug, 2016 | Sold | $275,000 | MRED MLS |
| 3 Jul, 2016 | Under contract | $284,900 | MRED MLS |
| — | Last price change | $289,900 | MRED MLS |
| 5 May, 2016 | Listed for sale | $289,900 | MRED MLS |
| 30 Nov, 2021 | Sold | $320,000 | MRED MLS |
| 27 Oct, 2021 | Under contract | $329,900 | MRED MLS |
| 28 Sep, 2021 | Listed for sale | $329,900 | MRED MLS |
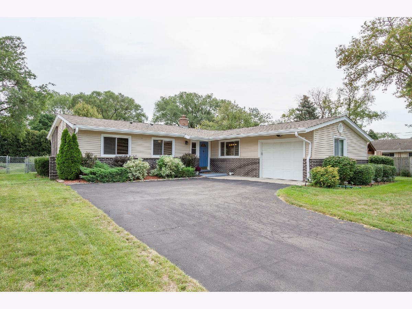
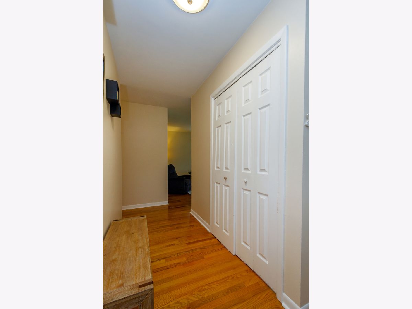
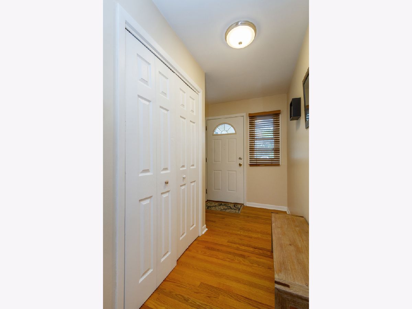
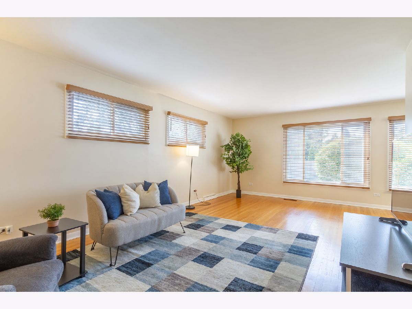
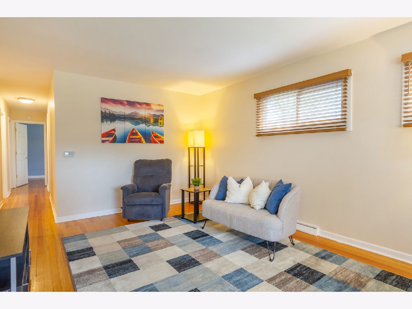
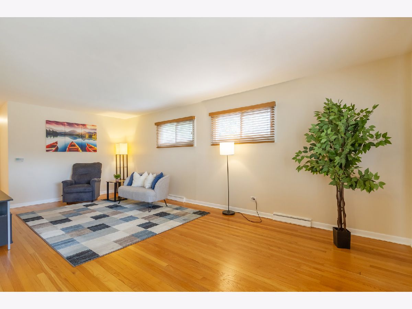
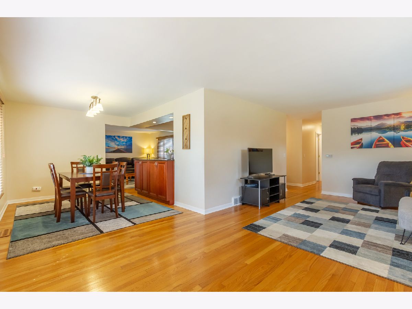
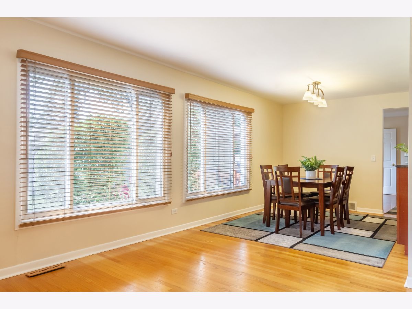
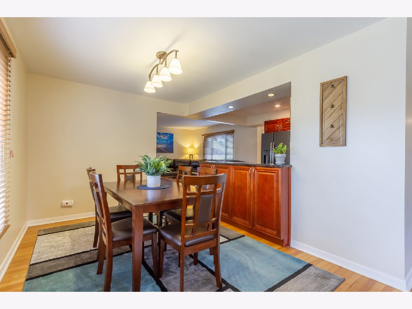
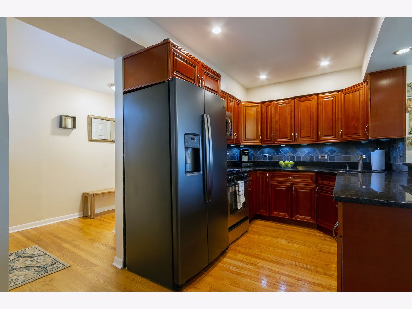
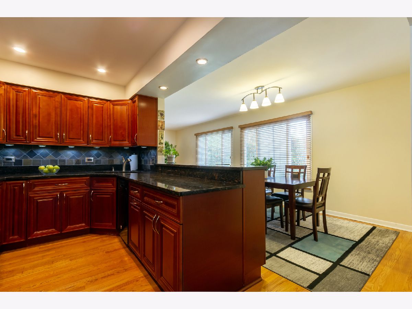
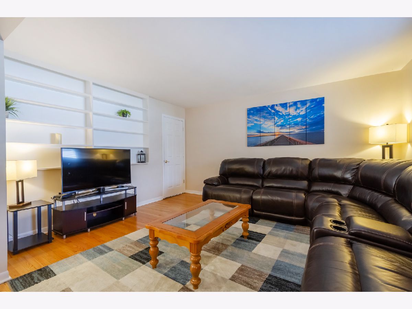
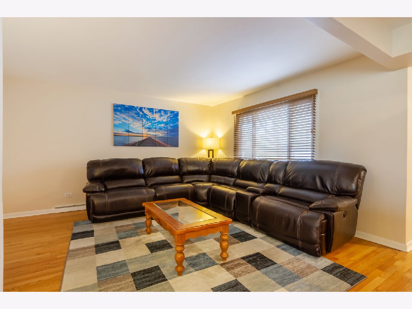
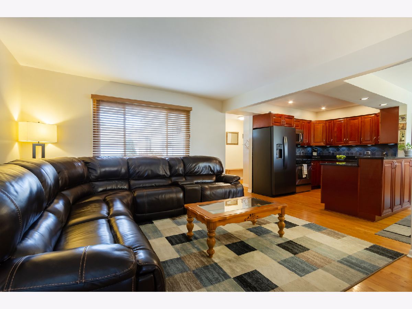
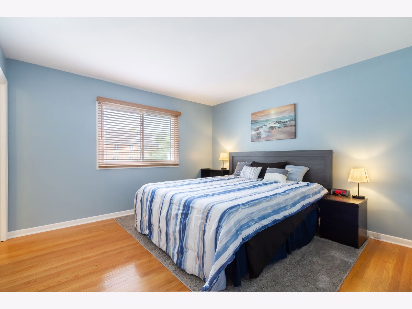
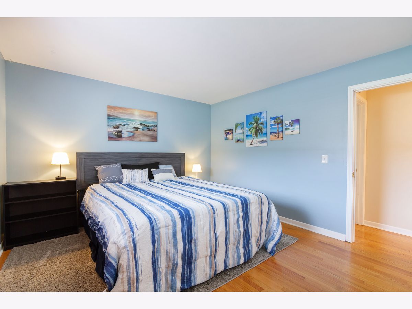
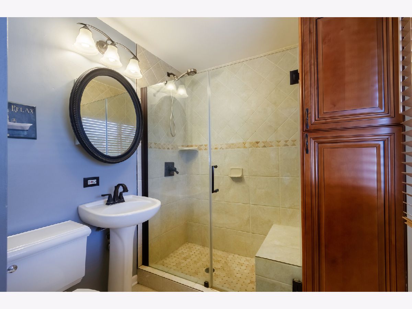
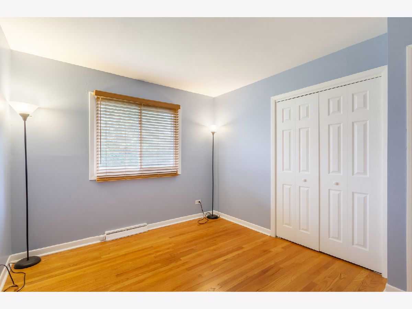
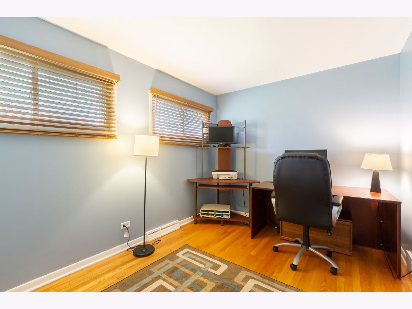
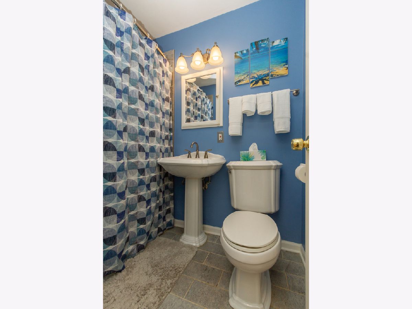
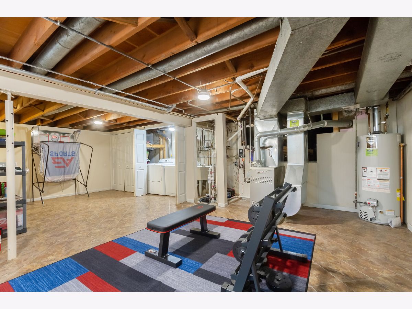
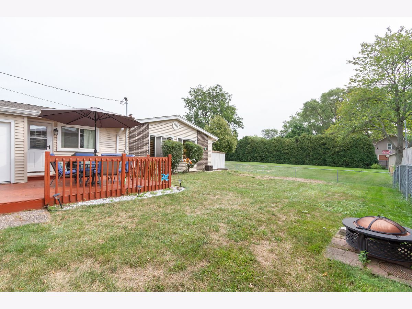
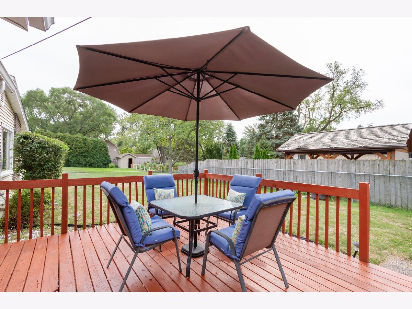
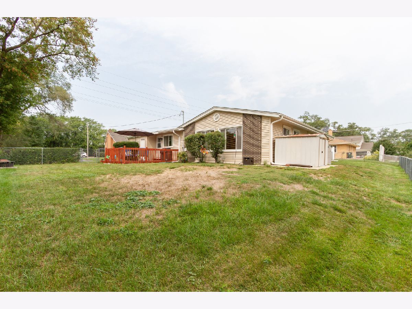
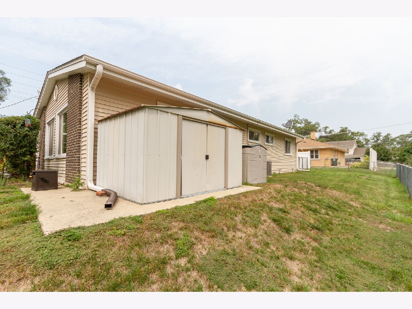
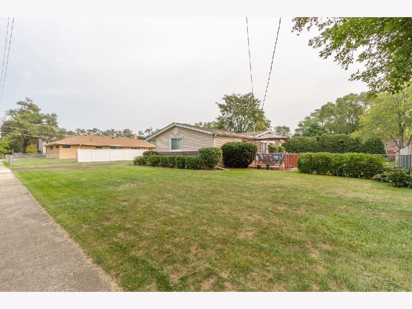
Room Specifics
Total Bedrooms: 3
Bedrooms Above Ground: 3
Bedrooms Below Ground: 0
Dimensions: —
Floor Type: Hardwood
Dimensions: —
Floor Type: Hardwood
Full Bathrooms: 2
Bathroom Amenities: Separate Shower
Bathroom in Basement: 0
Rooms: No additional rooms
Basement Description: Partially Finished
Other Specifics
| 1 | |
| Concrete Perimeter | |
| Asphalt | |
| Deck, Storms/Screens | |
| Fenced Yard | |
| 10000 | |
| — | |
| Full | |
| Hardwood Floors, First Floor Full Bath | |
| Range, Microwave, Dishwasher, Refrigerator, Washer, Dryer | |
| Not in DB | |
| Curbs, Sidewalks, Street Paved | |
| — | |
| — | |
| — |
Tax History
| Year | Property Taxes |
|---|---|
| 2016 | $6,051 |
| 2021 | $7,153 |
Contact Agent
Nearby Similar Homes
Nearby Sold Comparables
Contact Agent
Listing Provided By
RE/MAX Suburban

