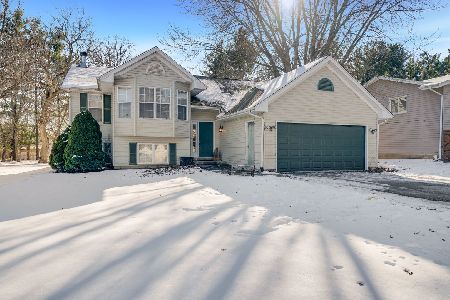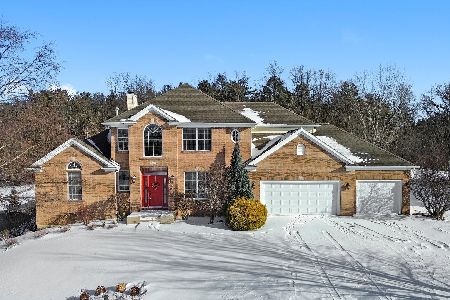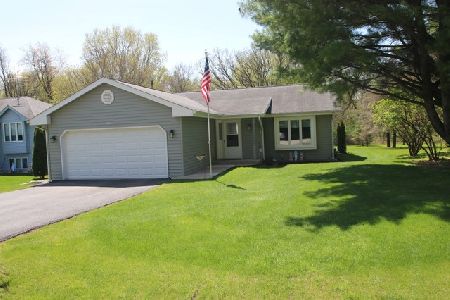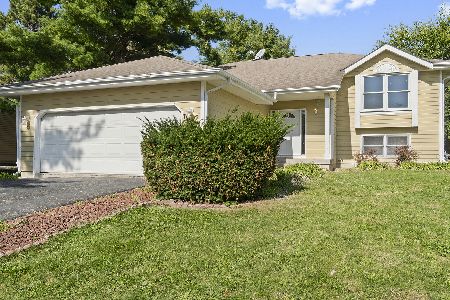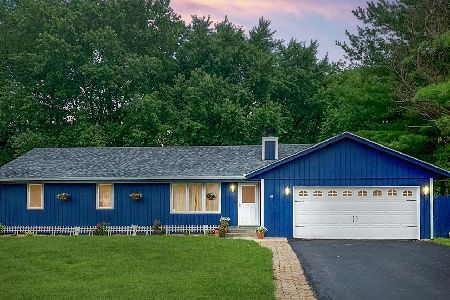115 London Road, Poplar Grove, Illinois 61065
$155,000
|
Sold
|
|
| Status: | Closed |
| Sqft: | 1,150 |
| Cost/Sqft: | $130 |
| Beds: | 3 |
| Baths: | 2 |
| Year Built: | 1997 |
| Property Taxes: | $1,911 |
| Days On Market: | 1786 |
| Lot Size: | 0,27 |
Description
Greatly Maintained home on quiet cul-de-sac with wooded green space behind for great seclusion and views. Open concept with living room, dining room and kitchen all open with breakfast bar. Corner windows in the kitchen with great views and sliding doors onto deck overlooking the woods. Newer carpet in living rooms and bedrooms. Master bedroom has 2 closets; one walk in that could be master bathroom. Lower level has large family room area and separate work shop area plus a newer bathroom with corner shower.
Property Specifics
| Single Family | |
| — | |
| — | |
| 1997 | |
| Full | |
| — | |
| No | |
| 0.27 |
| Boone | |
| — | |
| 1155 / Annual | |
| Security,Clubhouse,Exercise Facilities,Lake Rights | |
| Public | |
| Public Sewer | |
| 11033859 | |
| 0326351021 |
Nearby Schools
| NAME: | DISTRICT: | DISTANCE: | |
|---|---|---|---|
|
Grade School
North Boone Elementary School |
200 | — | |
|
Middle School
North Boone Middle School |
200 | Not in DB | |
|
High School
North Boone High School |
200 | Not in DB | |
Property History
| DATE: | EVENT: | PRICE: | SOURCE: |
|---|---|---|---|
| 7 May, 2021 | Sold | $155,000 | MRED MLS |
| 28 Mar, 2021 | Under contract | $149,900 | MRED MLS |
| 26 Mar, 2021 | Listed for sale | $149,900 | MRED MLS |
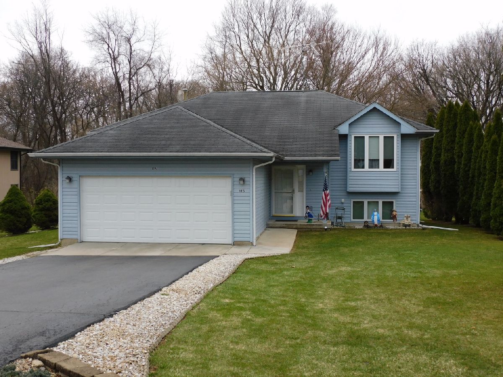
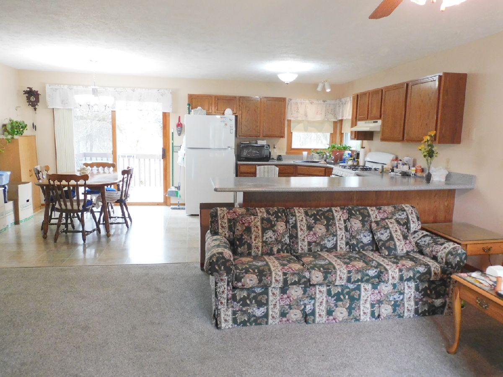
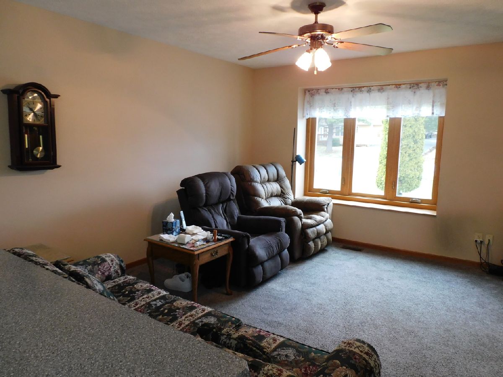
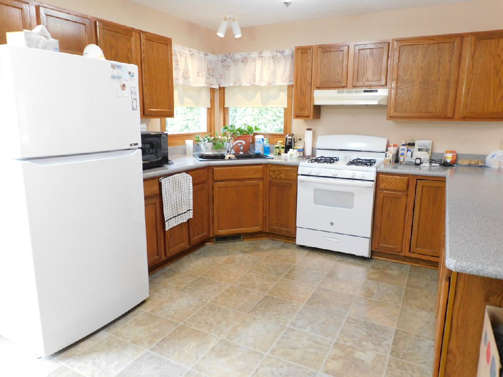
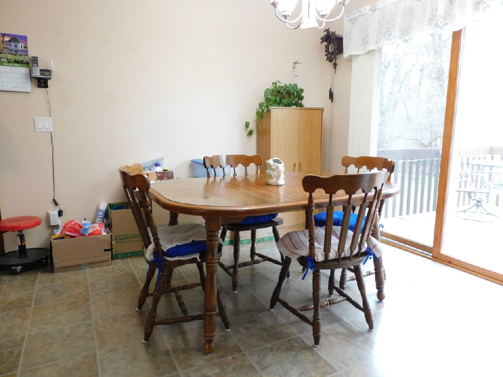
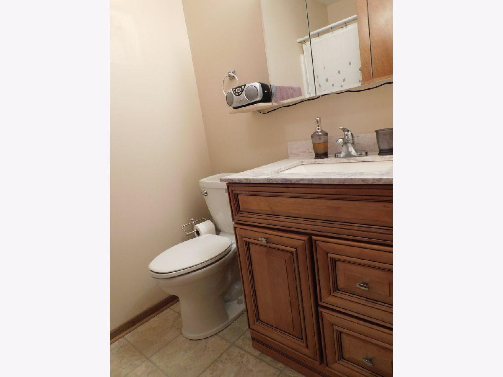
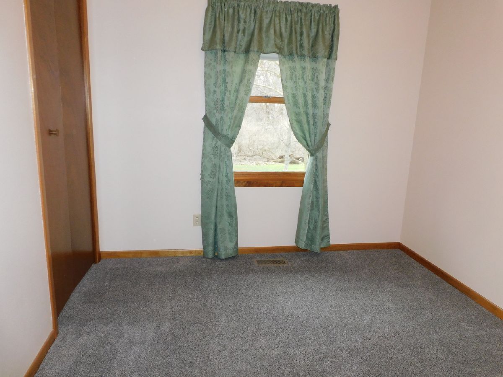
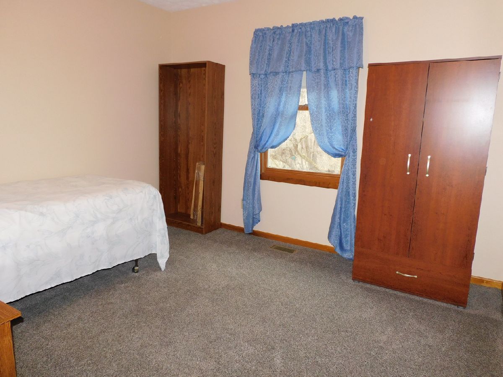
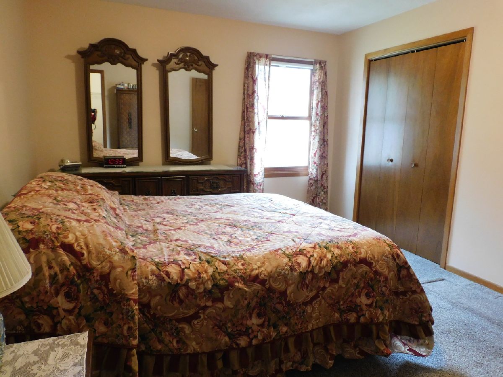
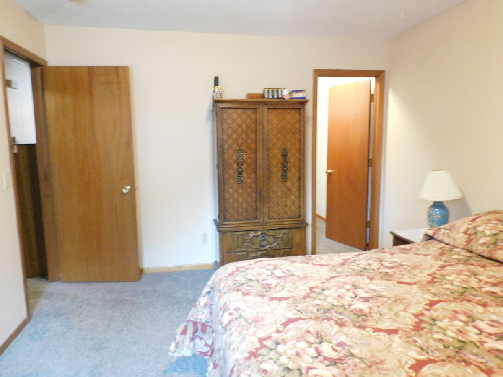
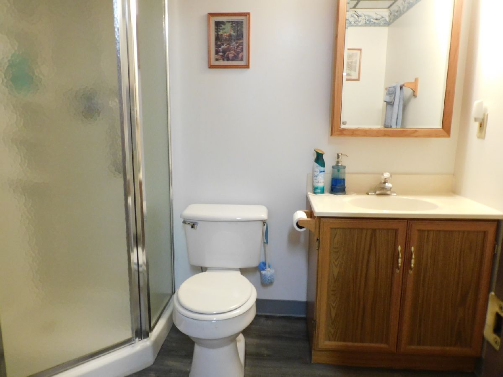
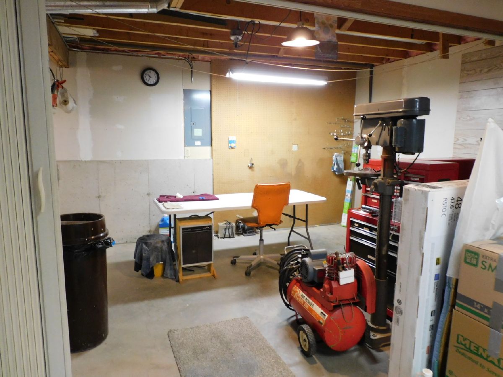
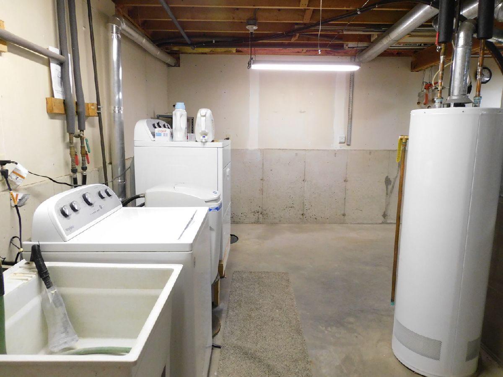
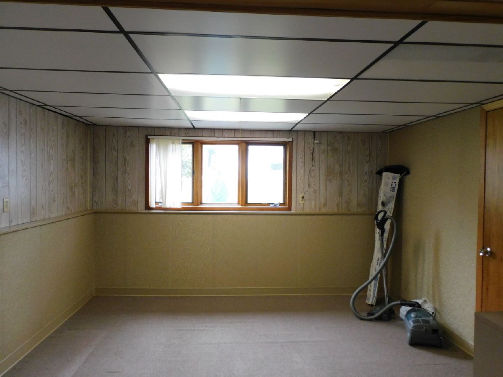
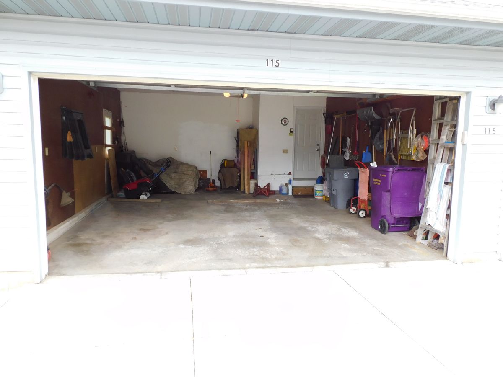
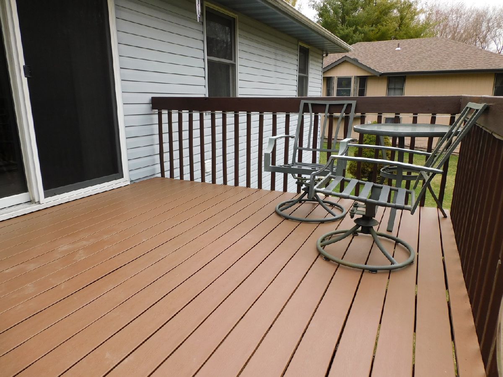
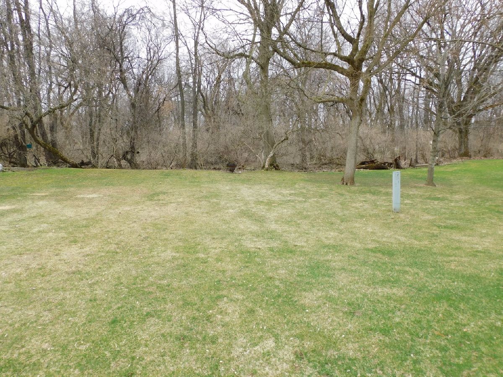
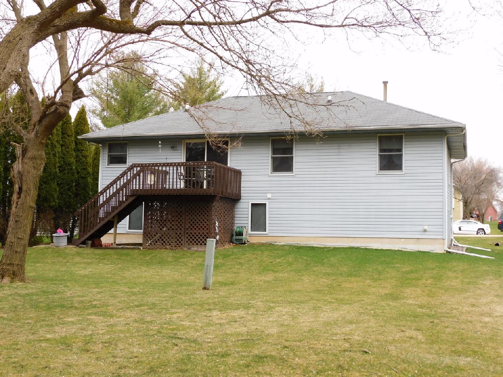
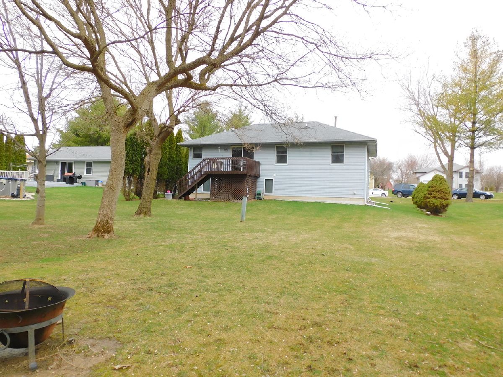
Room Specifics
Total Bedrooms: 3
Bedrooms Above Ground: 3
Bedrooms Below Ground: 0
Dimensions: —
Floor Type: Carpet
Dimensions: —
Floor Type: Carpet
Full Bathrooms: 2
Bathroom Amenities: —
Bathroom in Basement: 1
Rooms: No additional rooms
Basement Description: Partially Finished
Other Specifics
| 2.5 | |
| — | |
| — | |
| Deck | |
| — | |
| 76.95X80.00X150.00X137.42 | |
| — | |
| None | |
| — | |
| Refrigerator, Cooktop, Other | |
| Not in DB | |
| — | |
| — | |
| — | |
| — |
Tax History
| Year | Property Taxes |
|---|---|
| 2021 | $1,911 |
Contact Agent
Nearby Similar Homes
Nearby Sold Comparables
Contact Agent
Listing Provided By
Keller Williams Realty Signature

