115 Marsh Hawk Drive, Leroy, Illinois 61752
$402,000
|
Sold
|
|
| Status: | Closed |
| Sqft: | 2,623 |
| Cost/Sqft: | $160 |
| Beds: | 3 |
| Baths: | 4 |
| Year Built: | 2004 |
| Property Taxes: | $9,140 |
| Days On Market: | 596 |
| Lot Size: | 0,00 |
Description
Welcome to your dream home! Nestled on a serene double lot with no backyard neighbors, this stunning four-bedroom, three-and-a-half bath ranch offer unparalleled privacy and luxury. As you enter, you'll be greeted by an open floor plan, that blends spacious living area with great finishes. The oversized kitchen, complete with an island has an eat in dinette area. Adjacent, the cozy sunroom with provide you with great views of the yard. The primary suite is a private retreat with a spa-like en-suite bathroom, complete with a spa tub and additional large room with swim spa. Three additional bedrooms are generously sized. Cleaning this home is a breeze with a whole home vacuum. Step out outside to your personal oasis. The expansive backyard boasts an in-ground pool that is heated and automatic cover, perfect for those hot summer days. With no neighbors behind you, enjoy the tranquility and privacy of the backyard. Addition features include a two car attached garage with a separate workshop. spacious first floor laundry room and plenty of storage throughout. This exceptional property offers the perfect blend of comfort, privacy, and modern convivences. Recent updates: New high impact roof with gutter guards 22, New Geothermal Furnace 23, Sump Pump 23, IQ hospital quality filter replaced 23 (change every 3-5 years), Dishwasher 24, Garage door 21
Property Specifics
| Single Family | |
| — | |
| — | |
| 2004 | |
| — | |
| — | |
| No | |
| — |
| — | |
| Falcon Ridge | |
| — / Not Applicable | |
| — | |
| — | |
| — | |
| 12070659 | |
| 3028376020 |
Nearby Schools
| NAME: | DISTRICT: | DISTANCE: | |
|---|---|---|---|
|
Grade School
Leroy Elementary School |
2 | — | |
|
Middle School
Leroy Junior High School |
2 | Not in DB | |
|
High School
Leroy High School |
2 | Not in DB | |
Property History
| DATE: | EVENT: | PRICE: | SOURCE: |
|---|---|---|---|
| 20 Dec, 2024 | Sold | $402,000 | MRED MLS |
| 10 Nov, 2024 | Under contract | $420,000 | MRED MLS |
| — | Last price change | $434,999 | MRED MLS |
| 3 Jun, 2024 | Listed for sale | $455,000 | MRED MLS |
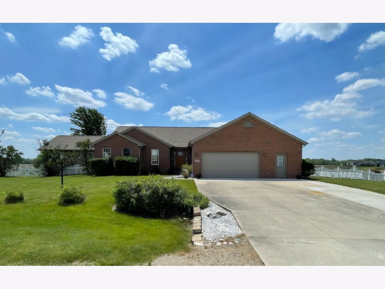
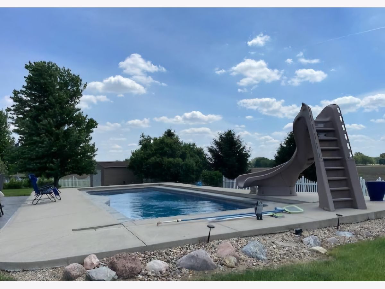
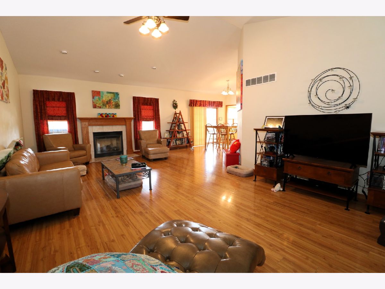
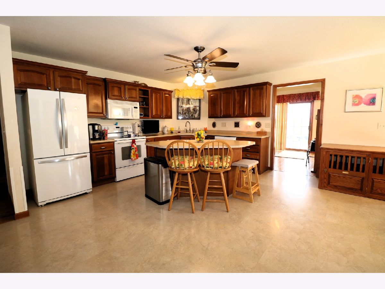
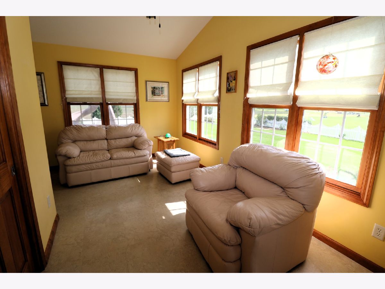
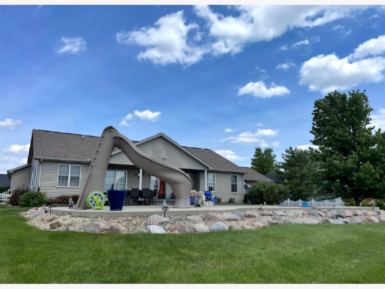
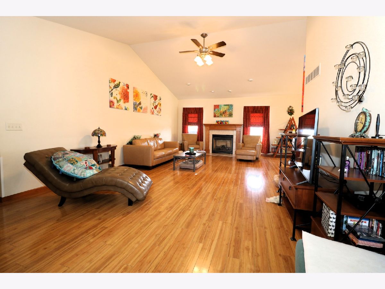
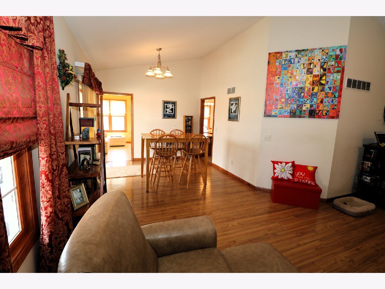
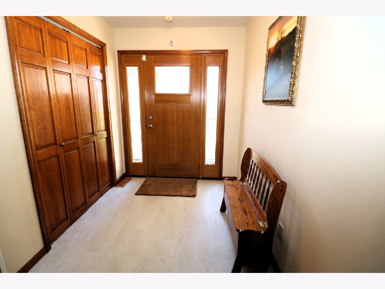
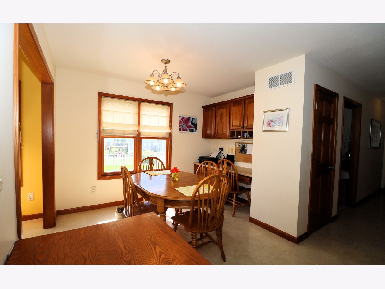
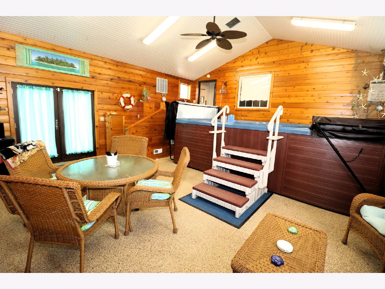
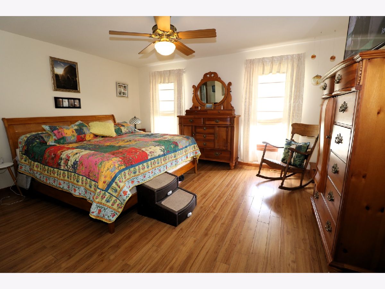
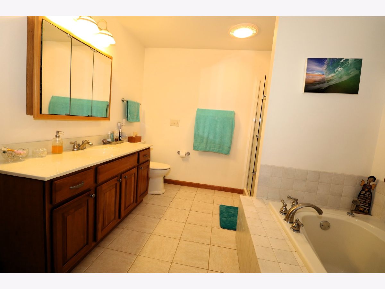
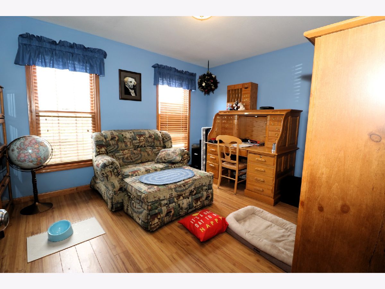
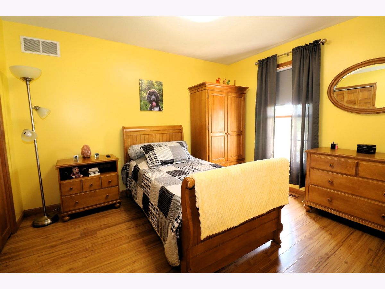
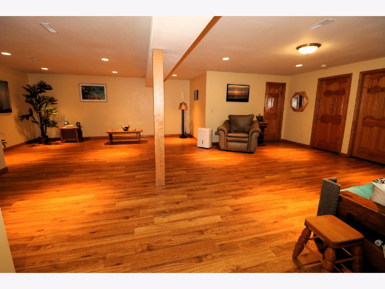
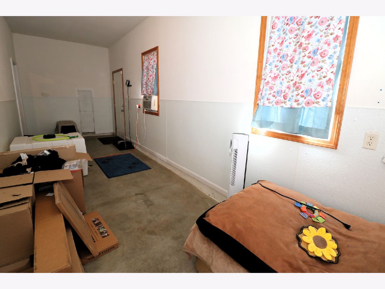
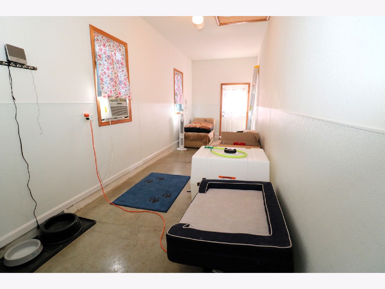
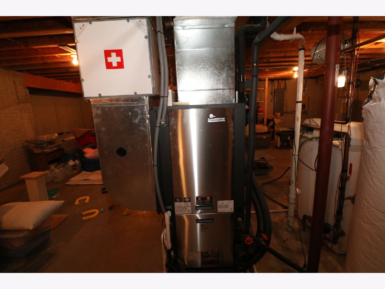
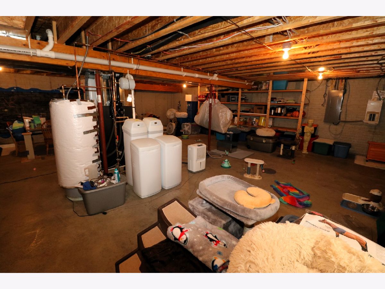
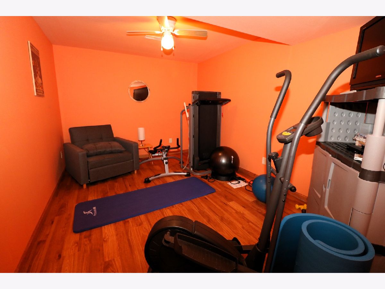
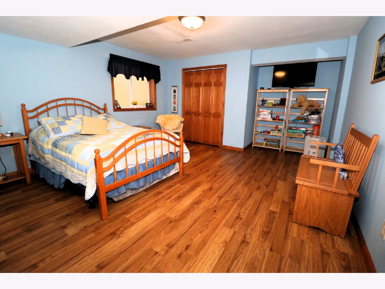
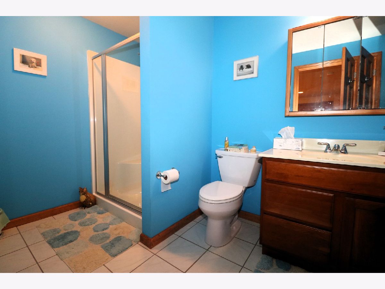
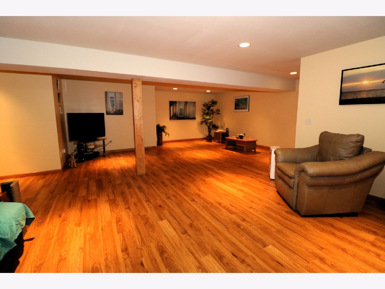
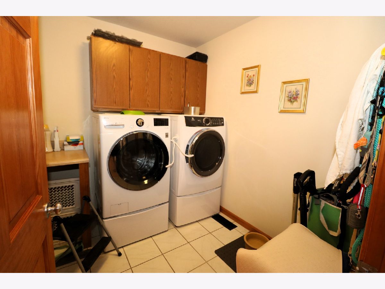
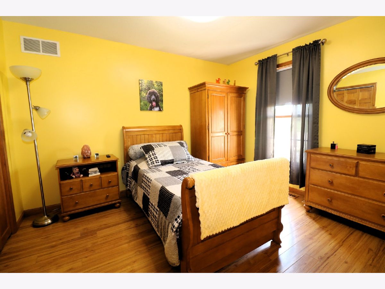
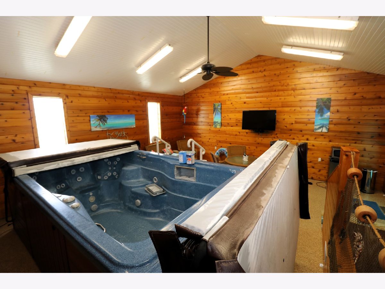
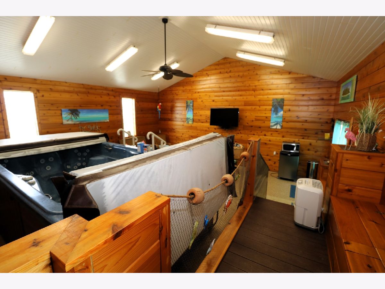
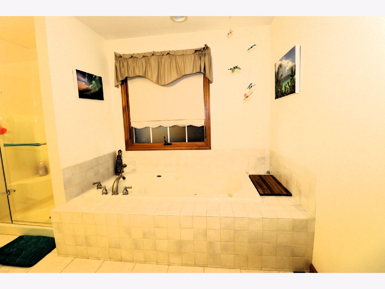
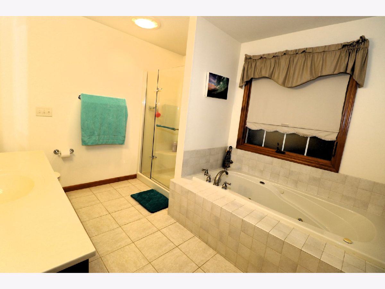
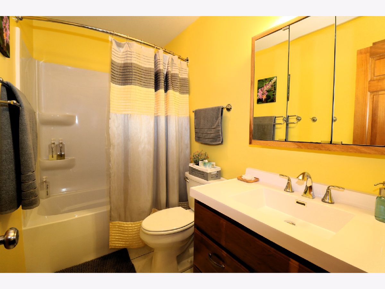
Room Specifics
Total Bedrooms: 4
Bedrooms Above Ground: 3
Bedrooms Below Ground: 1
Dimensions: —
Floor Type: —
Dimensions: —
Floor Type: —
Dimensions: —
Floor Type: —
Full Bathrooms: 4
Bathroom Amenities: Whirlpool,Separate Shower,Double Sink
Bathroom in Basement: 1
Rooms: —
Basement Description: Partially Finished
Other Specifics
| 2 | |
| — | |
| — | |
| — | |
| — | |
| 150 X 158 X 255 X 250 | |
| — | |
| — | |
| — | |
| — | |
| Not in DB | |
| — | |
| — | |
| — | |
| — |
Tax History
| Year | Property Taxes |
|---|---|
| 2024 | $9,140 |
Contact Agent
Nearby Similar Homes
Nearby Sold Comparables
Contact Agent
Listing Provided By
RE/MAX Rising




