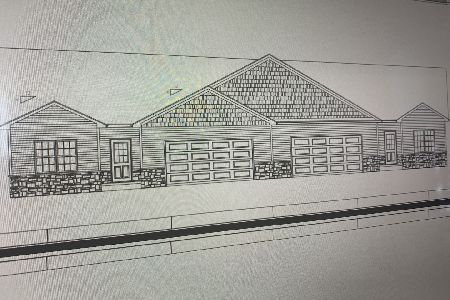115 Meadow Creek Court, Lexington, Illinois 61753
$239,000
|
Sold
|
|
| Status: | Closed |
| Sqft: | 1,641 |
| Cost/Sqft: | $150 |
| Beds: | 3 |
| Baths: | 3 |
| Year Built: | 2001 |
| Property Taxes: | $7,691 |
| Days On Market: | 2587 |
| Lot Size: | 0,00 |
Description
Beautifully landscaped custom-built ranch in Meadow Ridge Subdivision situated on 1/2 acre corner lot in Lexington. Garage has space for three vehicles (with extended length stall) and built-in counters and cabinetry. Open floor plan with vaulted ceiling in living room and gas fireplace. Trey ceiling in the dining room and hardwood floors throughout a majority of the first floor. Master bedroom suite with vaulted ceiling, whirlpool tub and walk-in closet. First floor laundry. Entertain in the amazing finished basement with 9 foot ceilings, second kitchen, third full bath, wet bar, and large family room with custom Amish built entertainment cabinet. Basement also hosts space for additional office or playroom, storage room with built-in shelving and large room with egress window for easy conversion to fourth bedroom. Great deck/patio space for entertaining. A/C and furnace new in 2017 ($8,500) stainless steel kitchen appliances approx 5 years old. Open House Saturday, Jan 12th 10-12
Property Specifics
| Condos/Townhomes | |
| 1 | |
| — | |
| 2001 | |
| Full | |
| — | |
| No | |
| — |
| Mc Lean | |
| Not Applicable | |
| — / Not Applicable | |
| — | |
| Public | |
| Public Sewer | |
| 10247595 | |
| 0907178001 |
Nearby Schools
| NAME: | DISTRICT: | DISTANCE: | |
|---|---|---|---|
|
Grade School
Lexington Elementary |
7 | — | |
|
Middle School
Lexington Jr High |
7 | Not in DB | |
|
High School
Lexington High School |
7 | Not in DB | |
Property History
| DATE: | EVENT: | PRICE: | SOURCE: |
|---|---|---|---|
| 1 Mar, 2019 | Sold | $239,000 | MRED MLS |
| 27 Jan, 2019 | Under contract | $245,900 | MRED MLS |
| 23 Oct, 2018 | Listed for sale | $249,900 | MRED MLS |
Room Specifics
Total Bedrooms: 3
Bedrooms Above Ground: 3
Bedrooms Below Ground: 0
Dimensions: —
Floor Type: Carpet
Dimensions: —
Floor Type: Carpet
Full Bathrooms: 3
Bathroom Amenities: Whirlpool
Bathroom in Basement: 1
Rooms: Other Room,Foyer
Basement Description: Finished
Other Specifics
| 2 | |
| — | |
| — | |
| Patio, Deck | |
| Mature Trees,Landscaped | |
| 119.31X47.85X109.31X146.72 | |
| — | |
| Full | |
| First Floor Full Bath, Vaulted/Cathedral Ceilings, Built-in Features, Walk-In Closet(s) | |
| Dishwasher, Refrigerator, Range, Microwave | |
| Not in DB | |
| — | |
| — | |
| — | |
| Gas Log |
Tax History
| Year | Property Taxes |
|---|---|
| 2019 | $7,691 |
Contact Agent
Nearby Similar Homes
Nearby Sold Comparables
Contact Agent
Listing Provided By
Keller Williams - Bloomington




