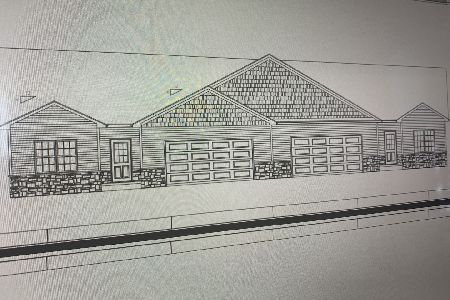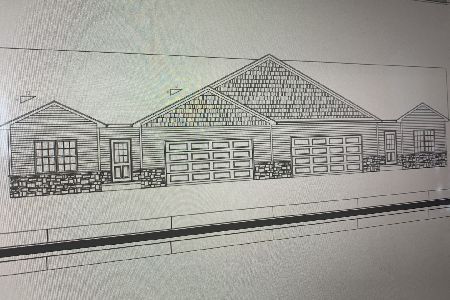121 Meadow Creek, Lexington, Illinois 61753
$272,500
|
Sold
|
|
| Status: | Closed |
| Sqft: | 2,856 |
| Cost/Sqft: | $97 |
| Beds: | 4 |
| Baths: | 4 |
| Year Built: | 2005 |
| Property Taxes: | $5,583 |
| Days On Market: | 6072 |
| Lot Size: | 0,00 |
Description
3 year old Home located in Meadow Creek Subd, This home offers 4 Bdrms on the 2nd Floor with 2 Full Baths all wood floors on 2nd Floor, Main floor offers Large Family Room/ with 2 sided Brick Fireplace between Family Room/Eating Area with Wood Floors, Large Kitchen with large Island and wood floors Other Rm1 is Office located off Kitchen, Other Rm 2 is 4 Seasons Room (wood floors), Basement FR/Full Bath, 3 other finished rooms (8x13)& (10x12) & (11x14) 2 car garage Large pie shaped lot on cul-de-sac.
Property Specifics
| Condos/Townhomes | |
| 2 | |
| — | |
| 2005 | |
| Full | |
| — | |
| No | |
| — |
| Mc Lean | |
| Lexington | |
| — / Not Applicable | |
| — | |
| Public | |
| Septic-Private | |
| 10238598 | |
| 0907326019 |
Nearby Schools
| NAME: | DISTRICT: | DISTANCE: | |
|---|---|---|---|
|
Grade School
Lexington Elementary |
7 | — | |
|
Middle School
Lexington Jr High |
7 | Not in DB | |
|
High School
Lexington High School |
7 | Not in DB | |
Property History
| DATE: | EVENT: | PRICE: | SOURCE: |
|---|---|---|---|
| 29 May, 2009 | Sold | $272,500 | MRED MLS |
| 1 May, 2009 | Under contract | $277,500 | MRED MLS |
| 3 Apr, 2009 | Listed for sale | $280,000 | MRED MLS |
| 16 Mar, 2018 | Sold | $269,900 | MRED MLS |
| 3 Feb, 2018 | Under contract | $269,900 | MRED MLS |
| 25 Aug, 2017 | Listed for sale | $279,900 | MRED MLS |
| 3 Jun, 2019 | Sold | $265,000 | MRED MLS |
| 15 Apr, 2019 | Under contract | $269,000 | MRED MLS |
| — | Last price change | $272,000 | MRED MLS |
| 9 Jan, 2019 | Listed for sale | $277,900 | MRED MLS |
Room Specifics
Total Bedrooms: 4
Bedrooms Above Ground: 4
Bedrooms Below Ground: 0
Dimensions: —
Floor Type: Hardwood
Dimensions: —
Floor Type: Hardwood
Dimensions: —
Floor Type: Hardwood
Full Bathrooms: 4
Bathroom Amenities: —
Bathroom in Basement: 1
Rooms: Other Room,Family Room,Foyer
Basement Description: Finished
Other Specifics
| 2 | |
| — | |
| — | |
| Patio | |
| — | |
| 40 X 235X50X199X130 | |
| — | |
| Full | |
| Vaulted/Cathedral Ceilings, Walk-In Closet(s) | |
| Dishwasher, Range, Microwave | |
| Not in DB | |
| — | |
| — | |
| — | |
| Gas Log |
Tax History
| Year | Property Taxes |
|---|---|
| 2009 | $5,583 |
| 2018 | $7,260 |
| 2019 | $7,601 |
Contact Agent
Nearby Similar Homes
Nearby Sold Comparables
Contact Agent
Listing Provided By
Coldwell Banker The Real Estate Group





