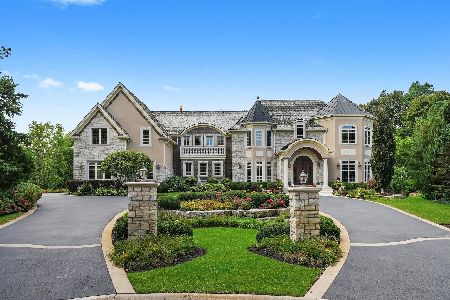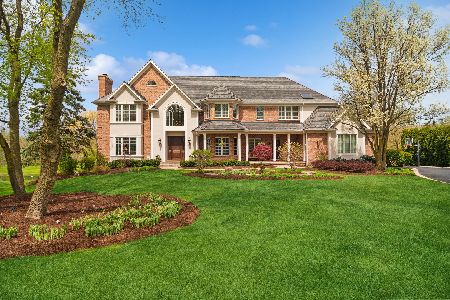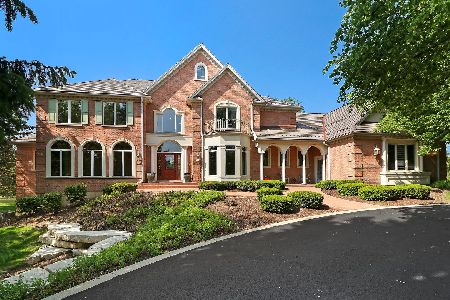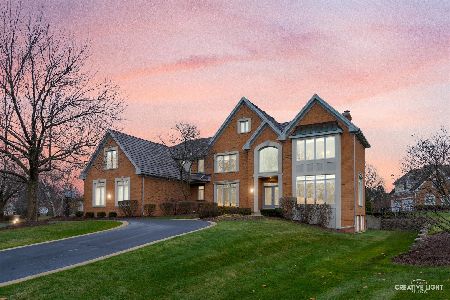115 New Abbey Drive, Inverness, Illinois 60010
$760,000
|
Sold
|
|
| Status: | Closed |
| Sqft: | 4,507 |
| Cost/Sqft: | $185 |
| Beds: | 5 |
| Baths: | 7 |
| Year Built: | 1999 |
| Property Taxes: | $18,979 |
| Days On Market: | 2755 |
| Lot Size: | 0,92 |
Description
This gorgeous Harris built estate home is located in the Sanctuary of Inverness. This luxury residence is suited for the most distinguished buyer. The open floor plan is wonderful for entertaining. The great room boasts a two story stone fireplace & a cathedral beamed ceiling. The gourmet kitchen features white cabinets, granite counters, an eating area plus a center island. The library offers custom cherry bookcases & french doors truly making the room a private home office. The first floor master suite is sheer luxury. The 3 season room features picturesque views of the 42 acres of Conservation area or enjoy the view from beautiful patio. The second level boasts 3 additional bedroom suites each complete with a private bath. The lower level is a walk out and provides additional sleeping quarters, bar area, family & game room with 2 sided fireplace, + exercise room. A 4 car garage and lush landscaping complete the package.
Property Specifics
| Single Family | |
| — | |
| Traditional | |
| 1999 | |
| Full,Walkout | |
| — | |
| No | |
| 0.92 |
| Cook | |
| Sanctuary Of Inverness | |
| 0 / Not Applicable | |
| None | |
| Private Well | |
| Septic-Private | |
| 09962915 | |
| 01133040100000 |
Nearby Schools
| NAME: | DISTRICT: | DISTANCE: | |
|---|---|---|---|
|
Grade School
Grove Avenue Elementary School |
220 | — | |
|
Middle School
Barrington Middle School Prairie |
220 | Not in DB | |
|
High School
Barrington High School |
220 | Not in DB | |
Property History
| DATE: | EVENT: | PRICE: | SOURCE: |
|---|---|---|---|
| 18 Apr, 2019 | Sold | $760,000 | MRED MLS |
| 1 Mar, 2019 | Under contract | $834,000 | MRED MLS |
| — | Last price change | $859,000 | MRED MLS |
| 25 May, 2018 | Listed for sale | $995,000 | MRED MLS |
Room Specifics
Total Bedrooms: 5
Bedrooms Above Ground: 5
Bedrooms Below Ground: 0
Dimensions: —
Floor Type: Carpet
Dimensions: —
Floor Type: —
Dimensions: —
Floor Type: Carpet
Dimensions: —
Floor Type: —
Full Bathrooms: 7
Bathroom Amenities: Whirlpool,Separate Shower,Double Sink
Bathroom in Basement: 1
Rooms: Breakfast Room,Den,Recreation Room,Screened Porch,Bedroom 5
Basement Description: Finished,Exterior Access
Other Specifics
| 4 | |
| Concrete Perimeter | |
| Asphalt,Circular | |
| Patio, Screened Patio | |
| Landscaped | |
| 178X192X261X303X104 | |
| — | |
| Full | |
| Vaulted/Cathedral Ceilings, Skylight(s), Bar-Wet, First Floor Bedroom | |
| Double Oven, Microwave, Dishwasher, Refrigerator, Disposal | |
| Not in DB | |
| Street Paved | |
| — | |
| — | |
| — |
Tax History
| Year | Property Taxes |
|---|---|
| 2019 | $18,979 |
Contact Agent
Nearby Similar Homes
Nearby Sold Comparables
Contact Agent
Listing Provided By
Baird & Warner











