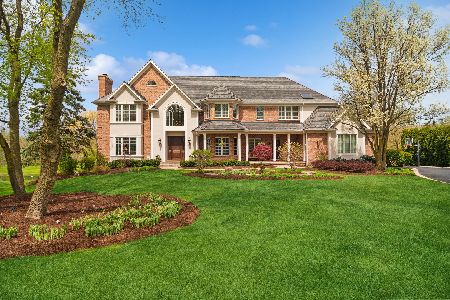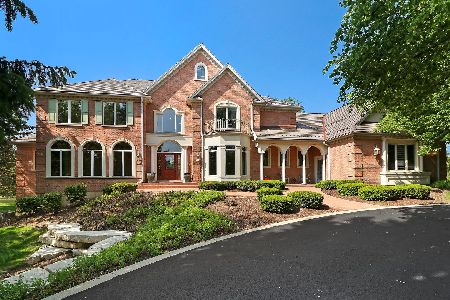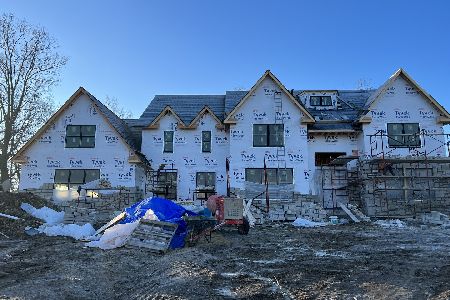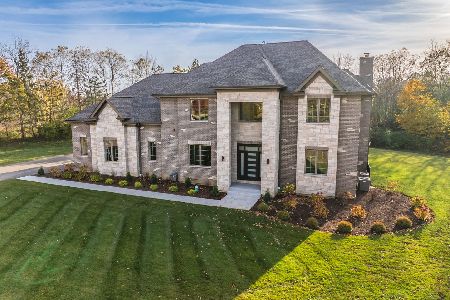125 New Abbey Drive, Inverness, Illinois 60010
$1,025,000
|
Sold
|
|
| Status: | Closed |
| Sqft: | 5,270 |
| Cost/Sqft: | $218 |
| Beds: | 5 |
| Baths: | 7 |
| Year Built: | 2000 |
| Property Taxes: | $23,865 |
| Days On Market: | 4500 |
| Lot Size: | 1,00 |
Description
Awesome cul-de-sac location & a wonderful place to call home! Like living in a gated community without all the costs. All en-suite bedrooms. Solid brick w/2x6" ext.wall construction; energy efficient +open floor plan. Finished w/o LL w/media area. So close to I-90 & Metra train in Palatine. It doesn't get better than this; call your decorator & make it yours. Harris Builders developed this gorgeous upscale community.
Property Specifics
| Single Family | |
| — | |
| Traditional | |
| 2000 | |
| Full,Walkout | |
| CUSTOM | |
| Yes | |
| 1 |
| Cook | |
| Sanctuary Of Inverness | |
| 800 / Annual | |
| Other | |
| Private Well | |
| Septic-Private | |
| 08455452 | |
| 01133040110000 |
Nearby Schools
| NAME: | DISTRICT: | DISTANCE: | |
|---|---|---|---|
|
Grade School
Grove Avenue Elementary School |
220 | — | |
|
Middle School
Barrington Middle School Prairie |
220 | Not in DB | |
|
High School
Barrington High School |
220 | Not in DB | |
Property History
| DATE: | EVENT: | PRICE: | SOURCE: |
|---|---|---|---|
| 8 Apr, 2014 | Sold | $1,025,000 | MRED MLS |
| 7 Feb, 2014 | Under contract | $1,150,000 | MRED MLS |
| — | Last price change | $1,250,000 | MRED MLS |
| 27 Sep, 2013 | Listed for sale | $1,250,000 | MRED MLS |
| 8 Aug, 2023 | Sold | $1,470,000 | MRED MLS |
| 8 Jun, 2023 | Under contract | $1,600,000 | MRED MLS |
| 1 May, 2023 | Listed for sale | $1,600,000 | MRED MLS |
Room Specifics
Total Bedrooms: 5
Bedrooms Above Ground: 5
Bedrooms Below Ground: 0
Dimensions: —
Floor Type: Carpet
Dimensions: —
Floor Type: Carpet
Dimensions: —
Floor Type: Carpet
Dimensions: —
Floor Type: —
Full Bathrooms: 7
Bathroom Amenities: Separate Shower,Double Sink
Bathroom in Basement: 1
Rooms: Bedroom 5,Eating Area,Exercise Room,Foyer,Game Room,Media Room,Office,Recreation Room
Basement Description: Finished,Exterior Access
Other Specifics
| 4 | |
| Concrete Perimeter | |
| Asphalt,Side Drive | |
| Deck, Gazebo | |
| Cul-De-Sac,Irregular Lot,Pond(s),Water View,Wooded | |
| 168 X301 X130 X38 X79 X137 | |
| Unfinished | |
| Full | |
| Vaulted/Cathedral Ceilings, Skylight(s), Bar-Dry, Hardwood Floors, First Floor Laundry, First Floor Full Bath | |
| Double Oven, Dishwasher, Refrigerator, Washer, Dryer, Disposal | |
| Not in DB | |
| Street Paved | |
| — | |
| — | |
| Gas Log, Gas Starter |
Tax History
| Year | Property Taxes |
|---|---|
| 2014 | $23,865 |
| 2023 | $21,107 |
Contact Agent
Nearby Similar Homes
Nearby Sold Comparables
Contact Agent
Listing Provided By
Coldwell Banker Residential











