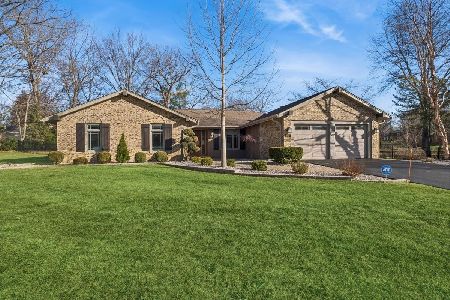115 Palm Drive, Barrington, Illinois 60010
$755,000
|
Sold
|
|
| Status: | Closed |
| Sqft: | 4,000 |
| Cost/Sqft: | $175 |
| Beds: | 4 |
| Baths: | 4 |
| Year Built: | 1986 |
| Property Taxes: | $8,203 |
| Days On Market: | 574 |
| Lot Size: | 0,92 |
Description
Rare opportunity....1st time on the market. Designed, built & owned by a local established architect, this unique residence offers 4 beds/4 baths/3 car garage & unparalleled flow & style. Nestled on a lush "builder's" acre, it provides a tranquil retreat just minutes from the vibrant Village, top-rated D220 schools, & Deer Park's premier shopping & dining. Plus, there's abundant flexible space for additional bedrooms, a recreation/entertainment space or a luxurious in-law suite. The lowest level currently is large, open work space and previously housed a baseball/softball batting/pitching tunnel. Additl winning features: walk-in-closets for each bedroom, multiple kitchen pantries, gazebo, huge deck, recessed hot tub, & 3 car garage that has private access to lower level work/play area (no need to go into house). Very versatile space thru-out home. Of note, very minimal stairs between levels. Plus, the yard offers plenty of space for pool, additional outbuildings, etc. This is a house that you live in for decades. Truly a "forever" home. *Update: multiple offers received. Deadline is 6pm on 6/30/24.*
Property Specifics
| Single Family | |
| — | |
| — | |
| 1986 | |
| — | |
| — | |
| No | |
| 0.92 |
| Cook | |
| Barrington Trails | |
| 0 / Not Applicable | |
| — | |
| — | |
| — | |
| 12071552 | |
| 02052060050000 |
Nearby Schools
| NAME: | DISTRICT: | DISTANCE: | |
|---|---|---|---|
|
Grade School
Arnett C Lines Elementary School |
220 | — | |
|
Middle School
Barrington Middle School Prairie |
220 | Not in DB | |
|
High School
Barrington High School |
220 | Not in DB | |
Property History
| DATE: | EVENT: | PRICE: | SOURCE: |
|---|---|---|---|
| 15 Aug, 2024 | Sold | $755,000 | MRED MLS |
| 1 Jul, 2024 | Under contract | $699,000 | MRED MLS |
| 27 Jun, 2024 | Listed for sale | $699,000 | MRED MLS |
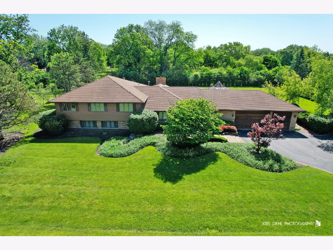
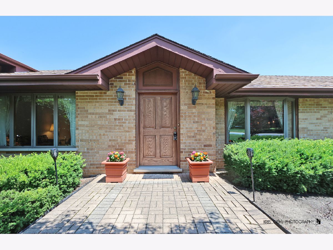
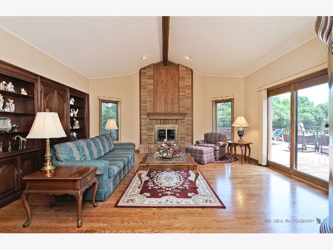
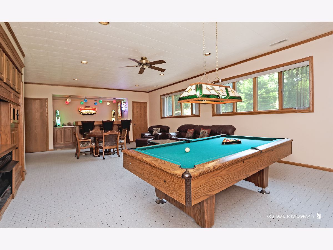
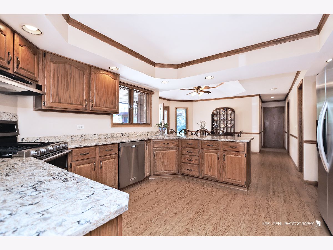
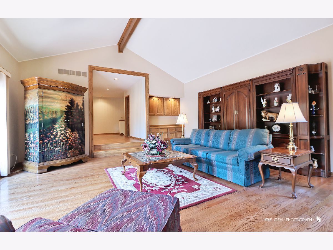
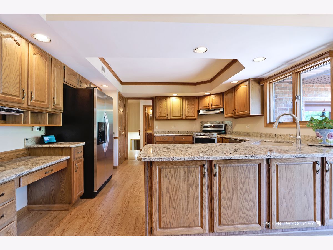
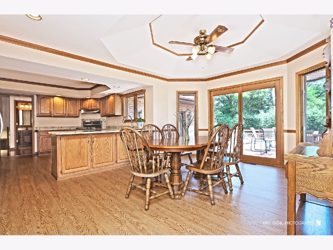
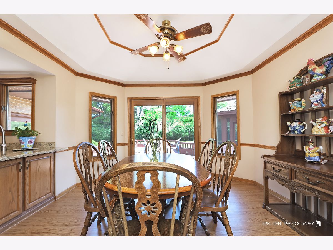
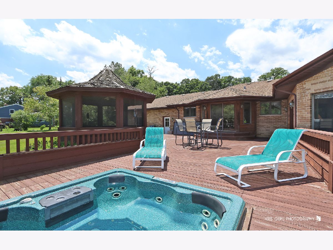
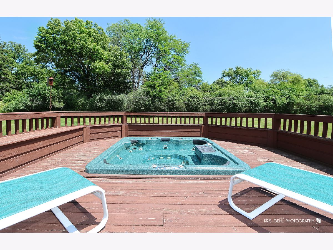
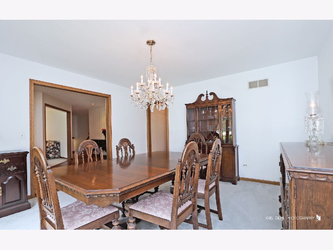
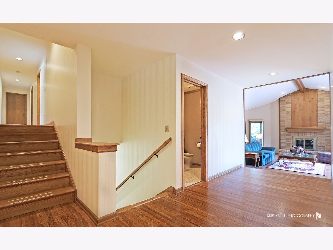
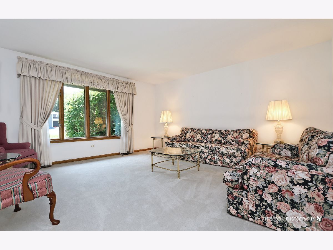
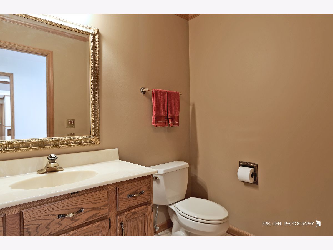
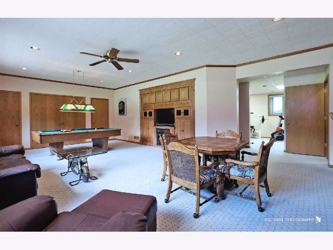
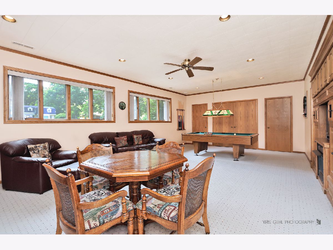
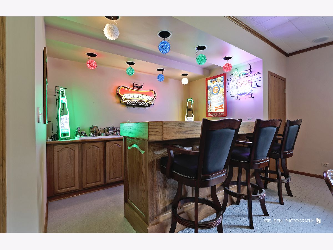
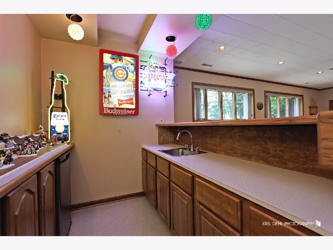
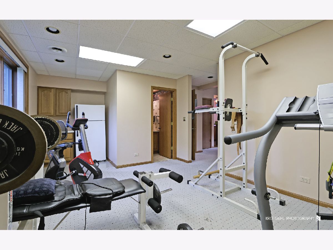
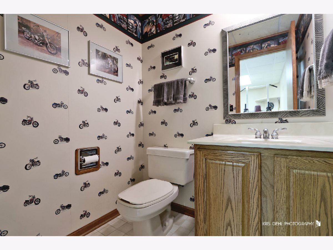
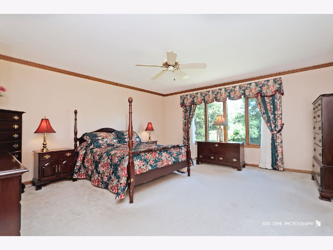
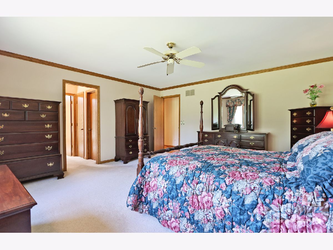
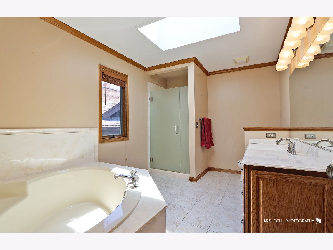
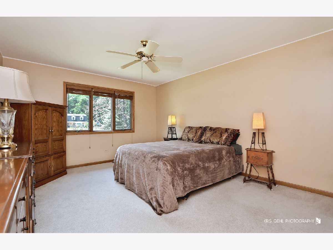
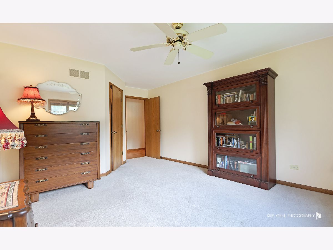
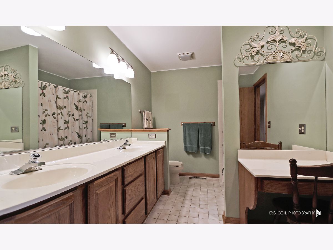
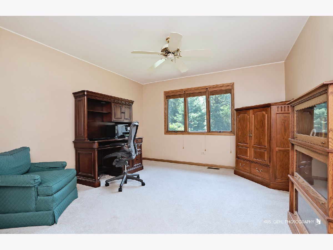
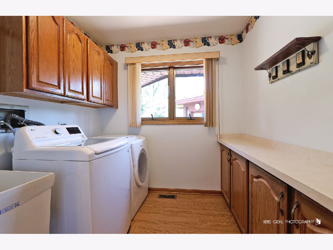
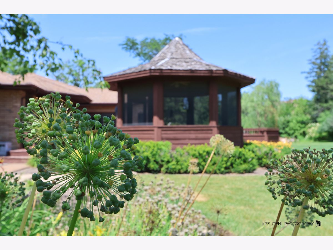
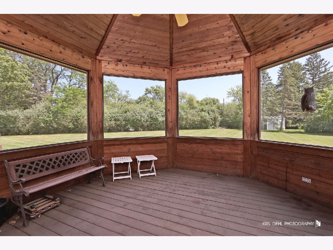
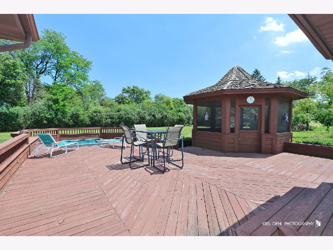
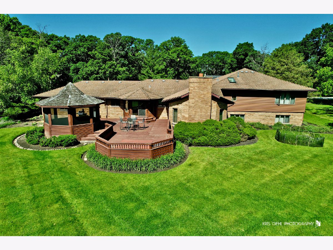
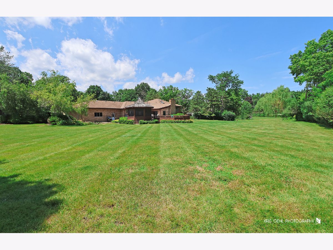
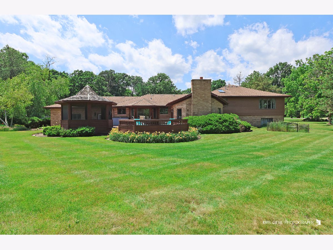
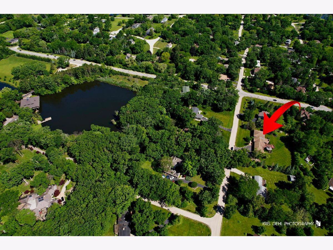
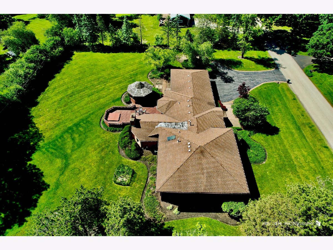
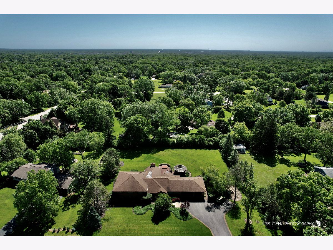
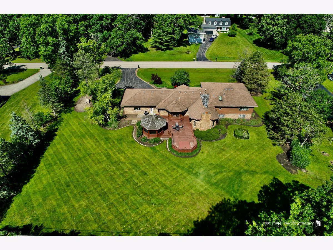
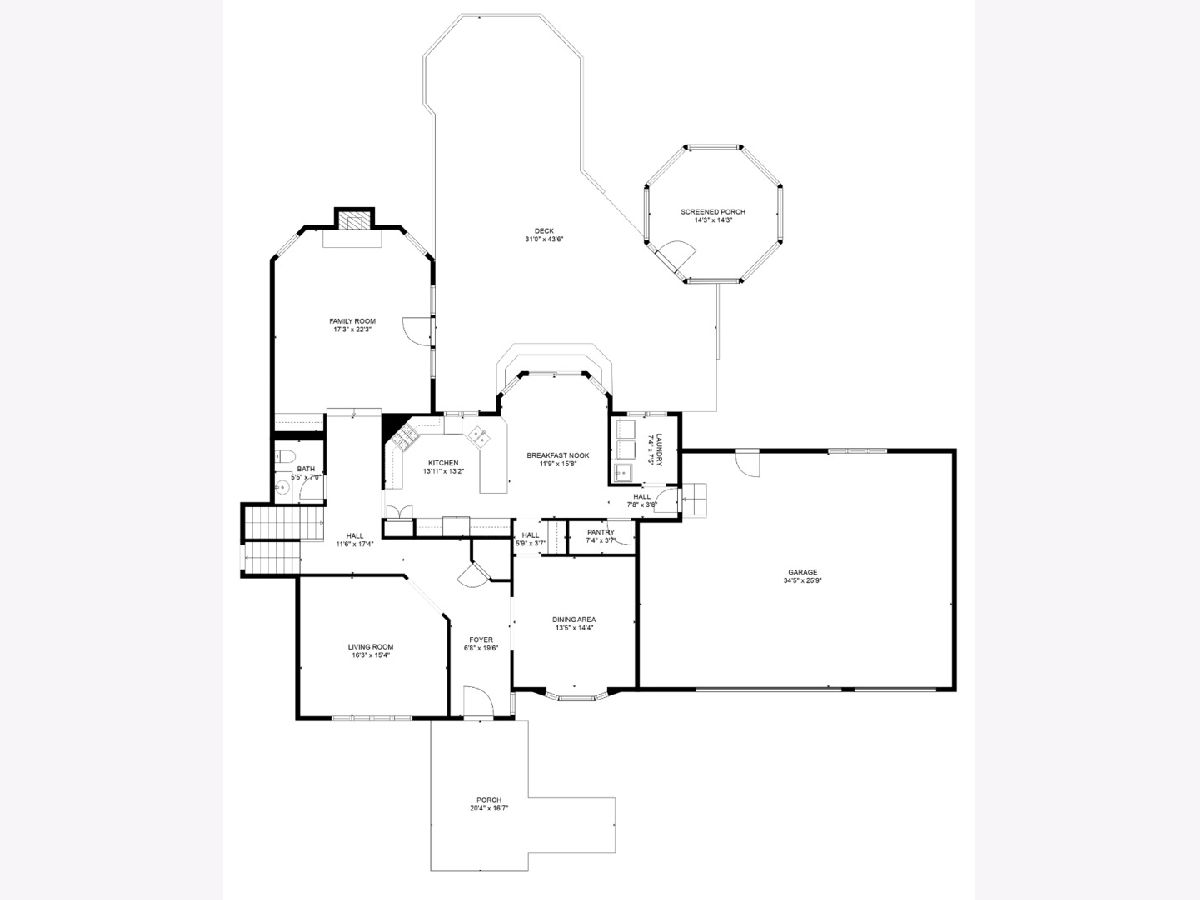
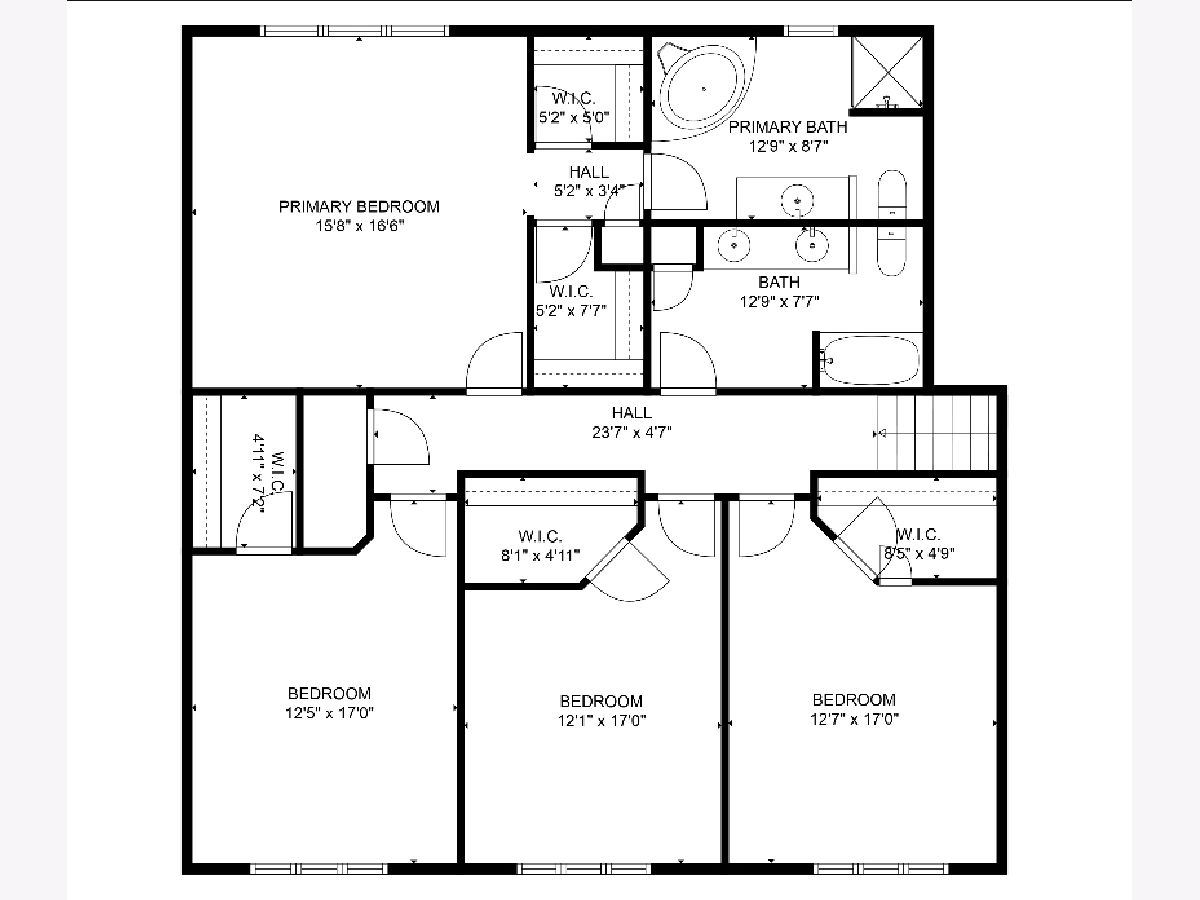
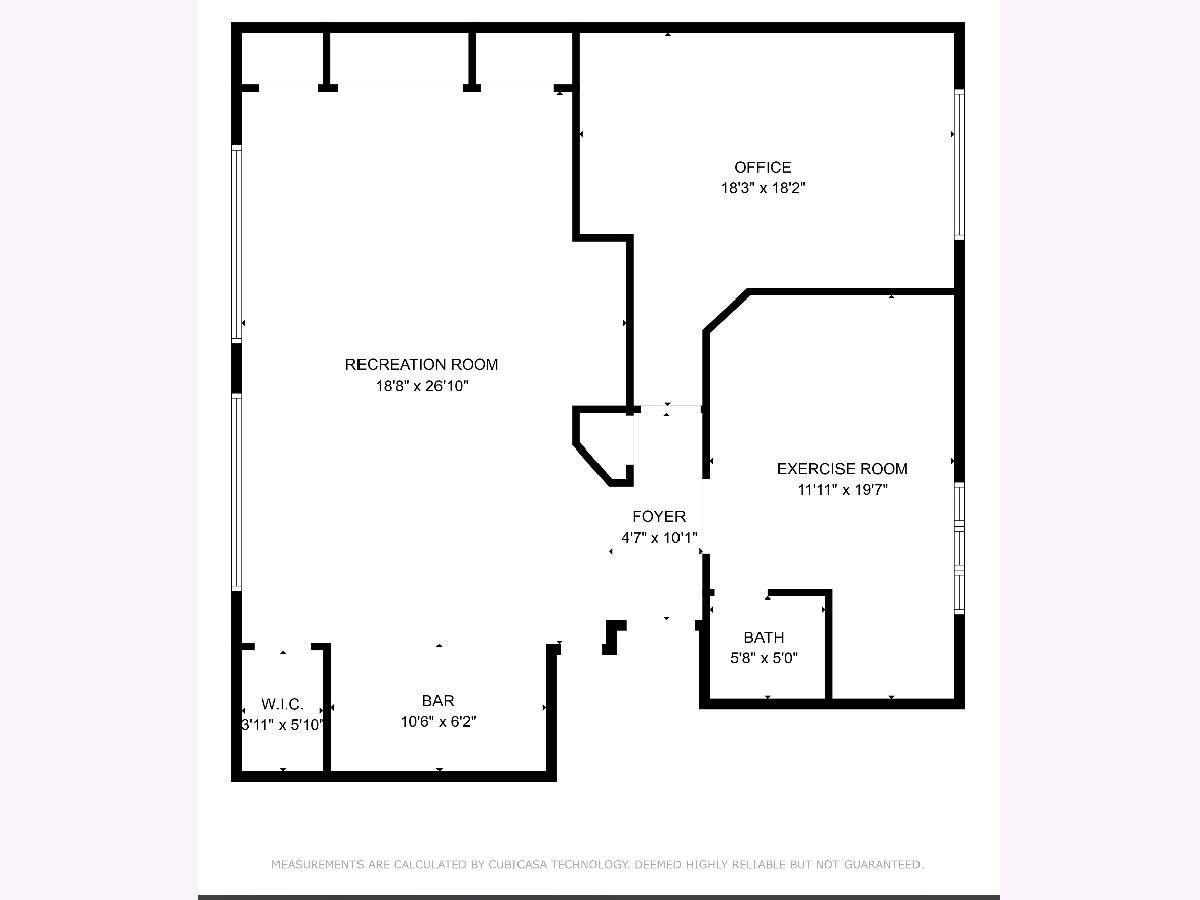
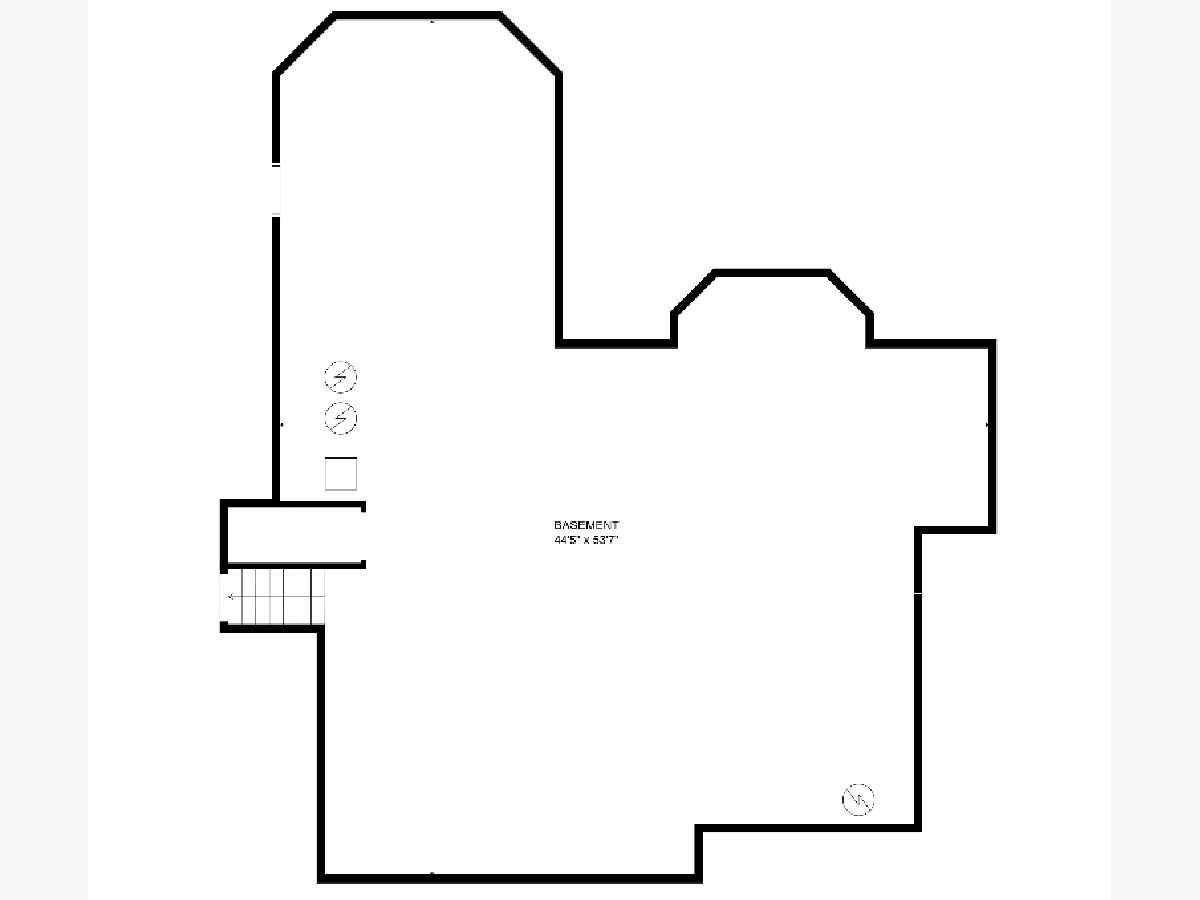
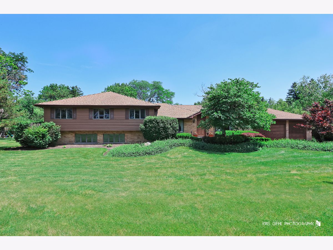
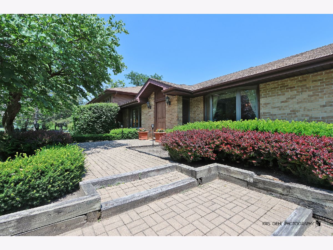
Room Specifics
Total Bedrooms: 4
Bedrooms Above Ground: 4
Bedrooms Below Ground: 0
Dimensions: —
Floor Type: —
Dimensions: —
Floor Type: —
Dimensions: —
Floor Type: —
Full Bathrooms: 4
Bathroom Amenities: —
Bathroom in Basement: 1
Rooms: —
Basement Description: Unfinished
Other Specifics
| 3 | |
| — | |
| — | |
| — | |
| — | |
| 202 X 199 | |
| — | |
| — | |
| — | |
| — | |
| Not in DB | |
| — | |
| — | |
| — | |
| — |
Tax History
| Year | Property Taxes |
|---|---|
| 2024 | $8,203 |
Contact Agent
Nearby Sold Comparables
Contact Agent
Listing Provided By
Baird & Warner

