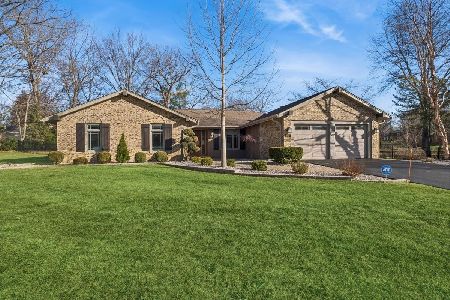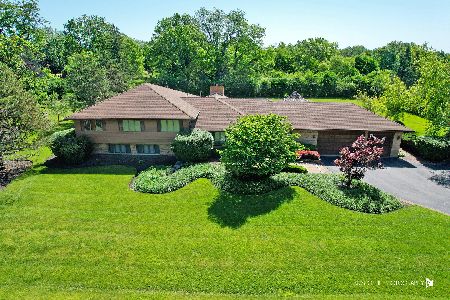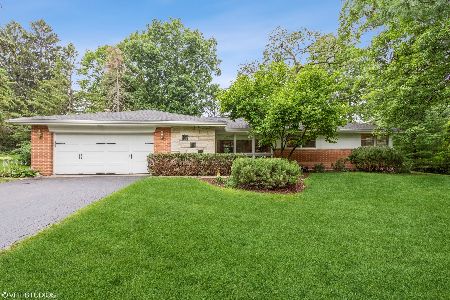145 County Line Road, Barrington, Illinois 60010
$420,000
|
Sold
|
|
| Status: | Closed |
| Sqft: | 2,460 |
| Cost/Sqft: | $183 |
| Beds: | 4 |
| Baths: | 2 |
| Year Built: | 1938 |
| Property Taxes: | $7,017 |
| Days On Market: | 3600 |
| Lot Size: | 0,92 |
Description
4BR Farmhouse, circa 1938 has risen to new levels with second story & kitchen additions! Step inside and you will be taken with the open floor plan, hwd floors, stone FP and then...a jaw dropping kitchen addition with all the extras you see on HGTV boasts rustic Cherry cabinets, expansive single slab granite island, Wolf Range with stone surround, Fisher-Paykel, SubZero, single piece granite sink, custom lighting and hand scraped oak floors. Upper level features oversized Master suite with high ceilings, gorgeous FP & w.i.c. Also, two additional BRs with built-in loft features & lux BA. Lower level offers spacious REC, workshop, laundry and plenty of storage. Large deck overlooks wooded backyard with apple, pear & maple trees. Additional features include 9 & 10 ft. ceilings, 2-car garage, newer windows, updated plumbing, electric, 2 zones HVAC, extra insulation for warmth & sound barrier. Convenient east side of town location is a time saver to shopping, expressway & schools.
Property Specifics
| Single Family | |
| — | |
| — | |
| 1938 | |
| Full | |
| — | |
| No | |
| 0.92 |
| Cook | |
| — | |
| 0 / Not Applicable | |
| None | |
| Private Well | |
| Septic-Private | |
| 09165635 | |
| 02052060020000 |
Nearby Schools
| NAME: | DISTRICT: | DISTANCE: | |
|---|---|---|---|
|
Grade School
Arnett C Lines Elementary School |
220 | — | |
|
Middle School
Barrington Middle School Prairie |
220 | Not in DB | |
|
High School
Barrington High School |
220 | Not in DB | |
Property History
| DATE: | EVENT: | PRICE: | SOURCE: |
|---|---|---|---|
| 30 Jan, 2017 | Sold | $420,000 | MRED MLS |
| 19 Dec, 2016 | Under contract | $449,000 | MRED MLS |
| — | Last price change | $475,000 | MRED MLS |
| 15 Mar, 2016 | Listed for sale | $475,000 | MRED MLS |
Room Specifics
Total Bedrooms: 4
Bedrooms Above Ground: 4
Bedrooms Below Ground: 0
Dimensions: —
Floor Type: Hardwood
Dimensions: —
Floor Type: Hardwood
Dimensions: —
Floor Type: Hardwood
Full Bathrooms: 2
Bathroom Amenities: Whirlpool,Separate Shower,Double Sink
Bathroom in Basement: 0
Rooms: Foyer,Great Room,Recreation Room,Workshop
Basement Description: Finished
Other Specifics
| 2 | |
| Block,Concrete Perimeter | |
| Asphalt | |
| Deck, Patio | |
| — | |
| 176X230 | |
| — | |
| Full | |
| Vaulted/Cathedral Ceilings, Skylight(s), Hardwood Floors, First Floor Bedroom, First Floor Full Bath | |
| Range, Microwave, Dishwasher, High End Refrigerator, Freezer, Washer, Dryer, Stainless Steel Appliance(s) | |
| Not in DB | |
| Street Paved | |
| — | |
| — | |
| Wood Burning, Attached Fireplace Doors/Screen, Gas Starter |
Tax History
| Year | Property Taxes |
|---|---|
| 2017 | $7,017 |
Contact Agent
Nearby Sold Comparables
Contact Agent
Listing Provided By
RE/MAX of Barrington






