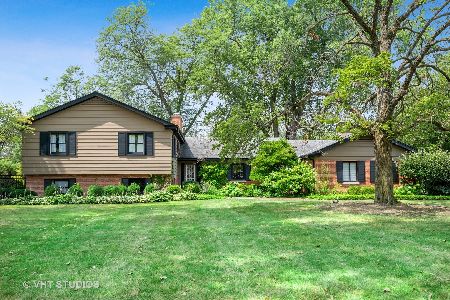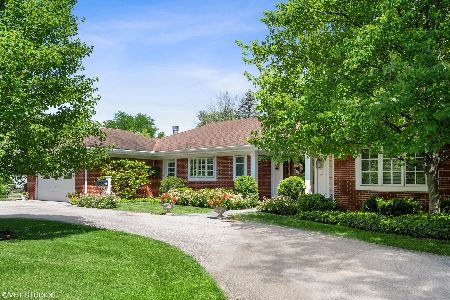115 Red Barn Lane, Northfield, Illinois 60093
$1,437,500
|
Sold
|
|
| Status: | Closed |
| Sqft: | 3,000 |
| Cost/Sqft: | $492 |
| Beds: | 3 |
| Baths: | 4 |
| Year Built: | 1961 |
| Property Taxes: | $18,279 |
| Days On Market: | 394 |
| Lot Size: | 0,00 |
Description
Coming Soon! Fall in Love with This Beautifully Renovated Ranch Home on Nearly One Acre! Situated in a private cul-de-sac in Northfield, this stunning 3-bedroom, 2.2-bath home offers exceptional single-level living at its best! Every inch of this home has been meticulously designed with thoughtful details and modern upgrades. Step into the welcoming foyer and transition into the light-filled living room, featuring bay windows that loads of natural light. Continue into the spacious and open dining room. The gorgeous, newly renovated kitchen is a must see! Enjoy the custom shaker cabinetry, an expansive double-edge quartzite island with counter seating, and chef-grade appliances, including a Viking 6-burner gas stove and Sub-Zero refrigerator. The eat-in area, surrounded by bay windows, includes built-in bench seating that overlooks the backyard. Transition to the family room, perfect for entertaining and gathering and offers views of the back patio. Off the kitchen, you'll find the laundry room, upgraded powder room, and a flexible space ideal for a playroom or home office. On the west side of the house, the large primary suite is filled with natural light and offers dual closets. Don't miss the incredible spa-inspired primary bathroom featuring a double vanity, a separate water closet, and an oversized walk-in shower with floor-to-ceiling tile and a soaking tub behind a glass partition. Down the hall, two generous bedrooms share a Jack-and-Jill bathroom, plus a second half bath complete the layout. Step outside to enjoy the expansive surrounding property complete with two patio areas and plenty of green space. Enjoy newly planted privacy trees and mature landscaping.The home also includes a 2-car attached garage and an additional separate third garage for additional storage or parking. This home offers thoughtful upgrades throughout, including remote-controlled blackout window treatments in all bedrooms, a hardwired security system with video and audio integration, and smart-home features accessible via touchscreen or smartphone. Do not miss your chance to call this extraordinary property HOME!See the feature sheet for a complete list of upgrades! Love Where You Live!
Property Specifics
| Single Family | |
| — | |
| — | |
| 1961 | |
| — | |
| — | |
| No | |
| — |
| Cook | |
| — | |
| — / Not Applicable | |
| — | |
| — | |
| — | |
| 12196664 | |
| 04243100330000 |
Nearby Schools
| NAME: | DISTRICT: | DISTANCE: | |
|---|---|---|---|
|
Grade School
Middlefork Primary School |
29 | — | |
|
Middle School
Sunset Ridge Elementary School |
29 | Not in DB | |
|
High School
New Trier Twp H.s. Northfield/wi |
203 | Not in DB | |
Property History
| DATE: | EVENT: | PRICE: | SOURCE: |
|---|---|---|---|
| 25 Mar, 2016 | Sold | $730,000 | MRED MLS |
| 2 Feb, 2016 | Under contract | $767,000 | MRED MLS |
| 7 Dec, 2015 | Listed for sale | $767,000 | MRED MLS |
| 15 Jul, 2025 | Sold | $1,437,500 | MRED MLS |
| 8 Jan, 2025 | Under contract | $1,475,000 | MRED MLS |
| 20 Dec, 2024 | Listed for sale | $1,475,000 | MRED MLS |
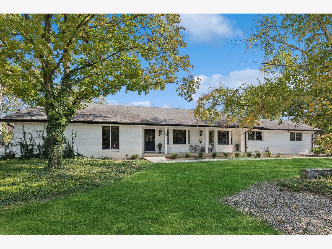
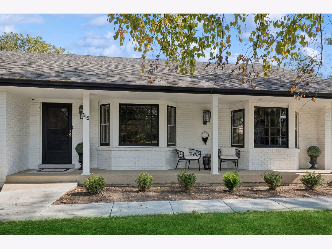
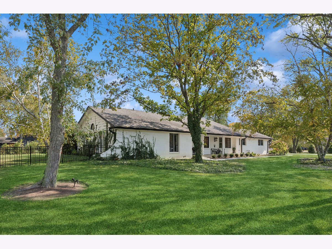
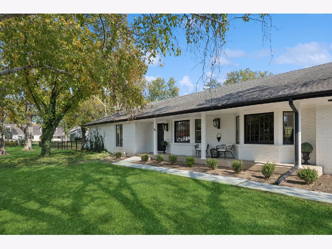
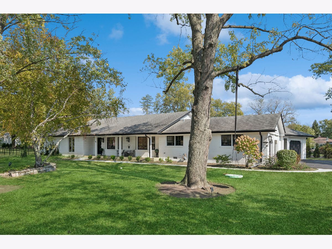
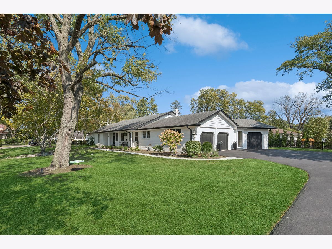
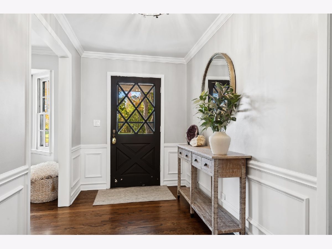
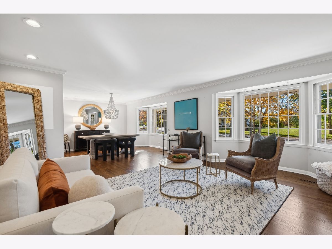
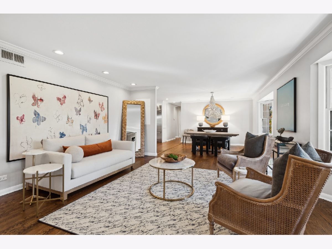
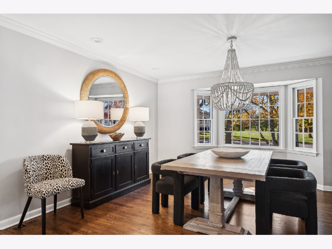
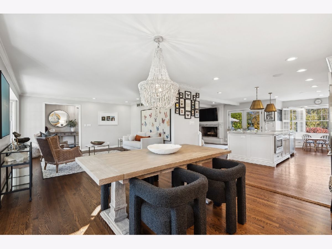
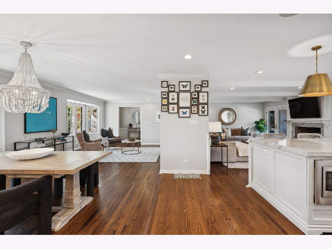
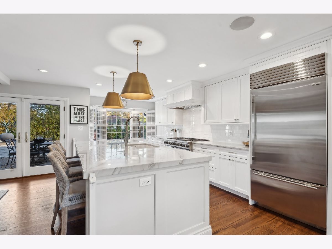
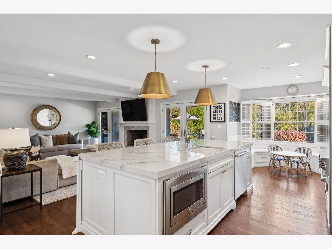
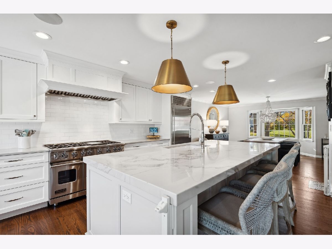
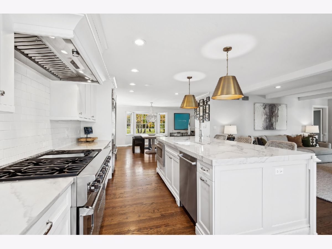
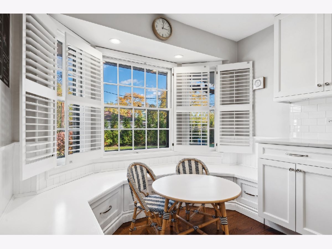
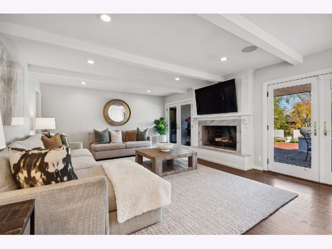
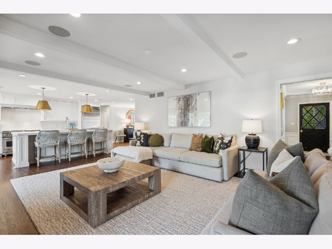
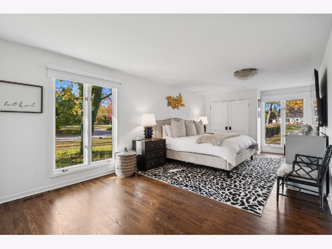
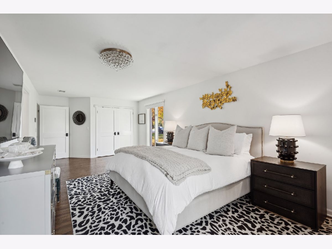
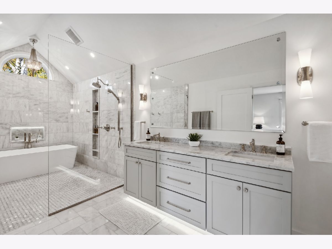
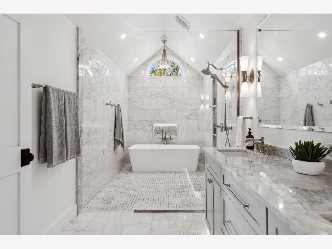
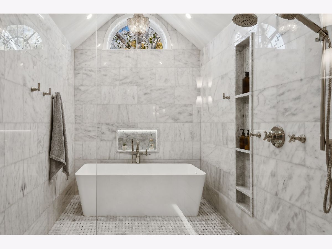
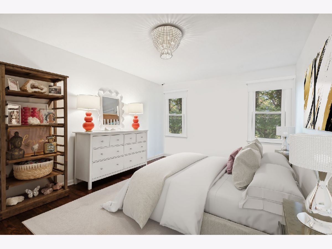
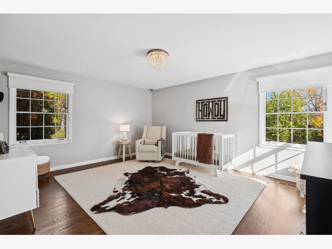
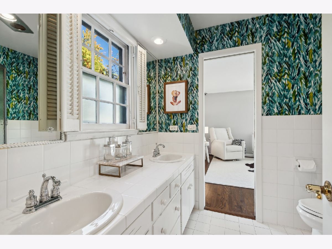
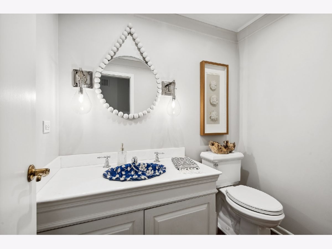
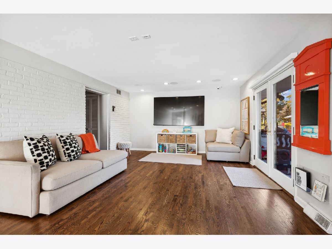
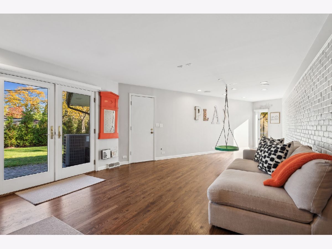
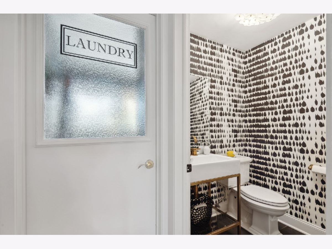
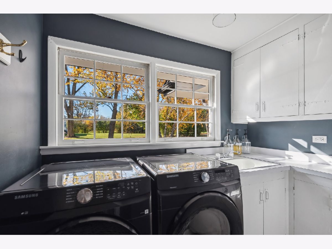
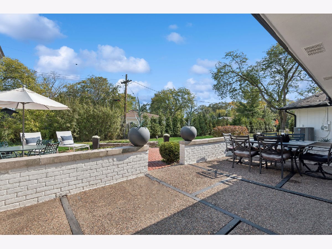
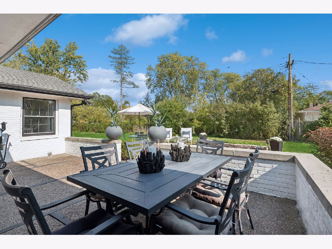
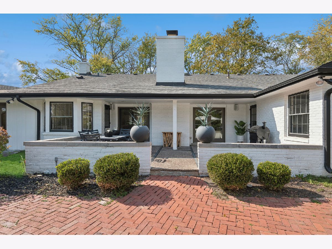
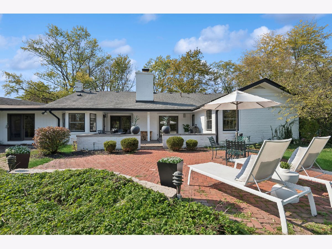
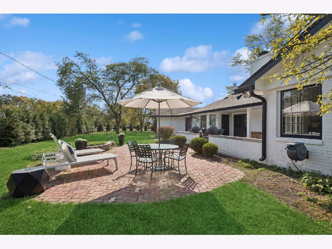
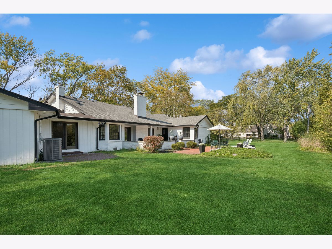
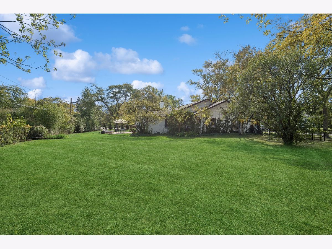
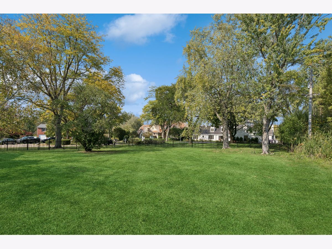
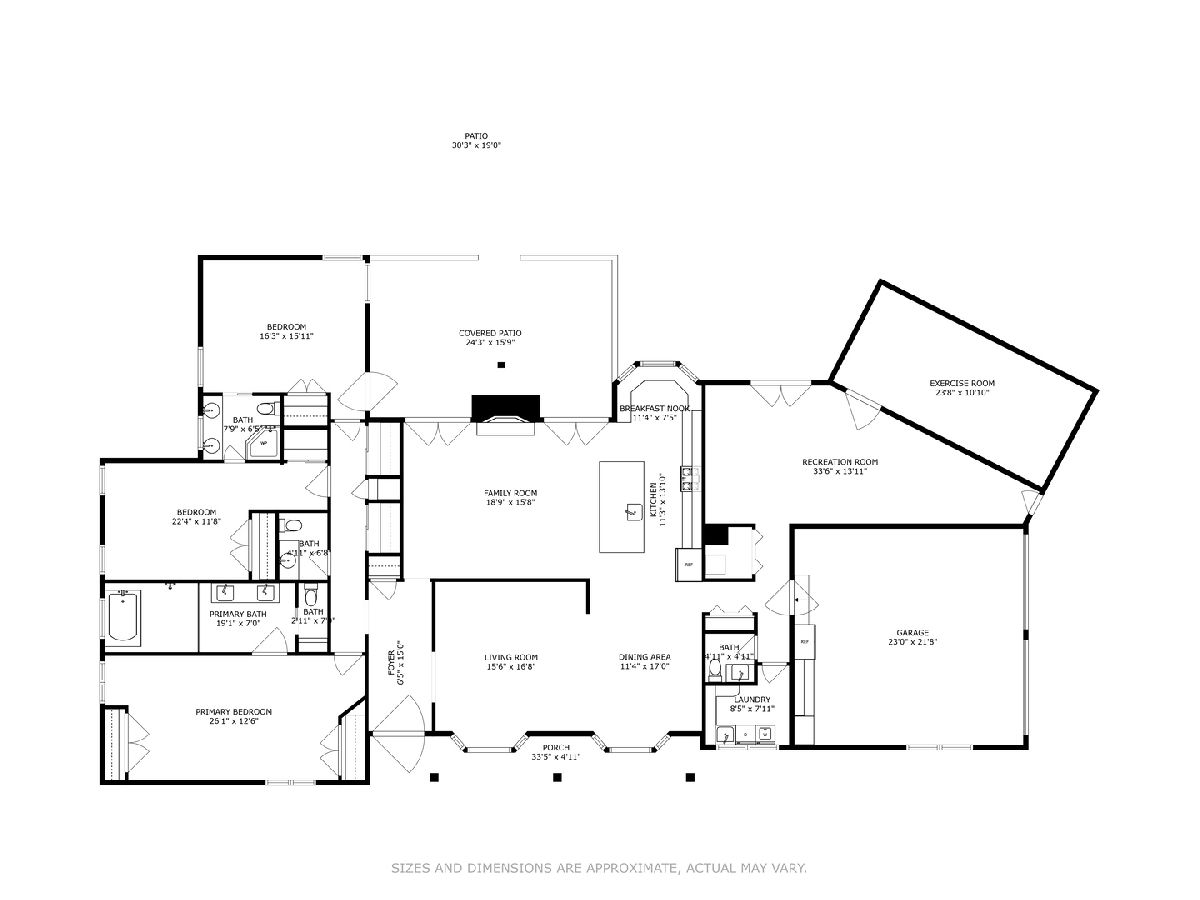
Room Specifics
Total Bedrooms: 3
Bedrooms Above Ground: 3
Bedrooms Below Ground: 0
Dimensions: —
Floor Type: —
Dimensions: —
Floor Type: —
Full Bathrooms: 4
Bathroom Amenities: —
Bathroom in Basement: 0
Rooms: —
Basement Description: —
Other Specifics
| 3 | |
| — | |
| — | |
| — | |
| — | |
| 240 X 114 X 306 X 137 | |
| — | |
| — | |
| — | |
| — | |
| Not in DB | |
| — | |
| — | |
| — | |
| — |
Tax History
| Year | Property Taxes |
|---|---|
| 2016 | $15,376 |
| 2025 | $18,279 |
Contact Agent
Nearby Similar Homes
Nearby Sold Comparables
Contact Agent
Listing Provided By
Compass







