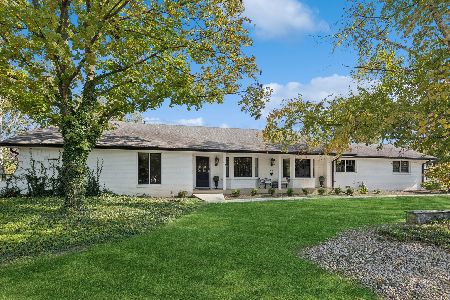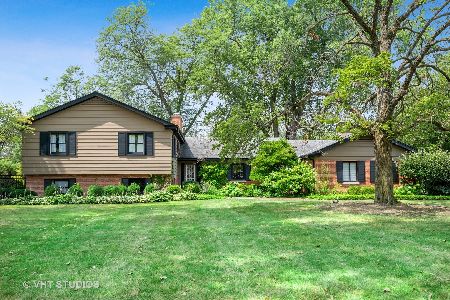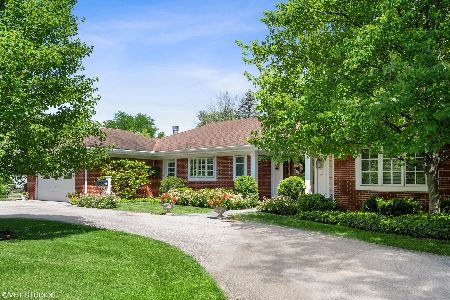115 Red Barn Lane, Northfield, Illinois 60093
$730,000
|
Sold
|
|
| Status: | Closed |
| Sqft: | 3,000 |
| Cost/Sqft: | $256 |
| Beds: | 3 |
| Baths: | 4 |
| Year Built: | 1962 |
| Property Taxes: | $15,376 |
| Days On Market: | 3694 |
| Lot Size: | 0,92 |
Description
A perfect ranch, in award winning New Trier School district. Situated on just under an acre, on gracious Red Barn Rd (Cul de sac, local traffic only). This Charming home has a mid century feel with tremendous flow. Entry opens to living, family and separated bedroom wing. Compelling views of a lovely private yard from every single window. Also featuring gorgeous wood floors, many doors and access to porch, patios and yard. With an addition of a den/office, and a 3rd car garage, the possibilities to re-arrange or enlarge the kitchen are great. This home could use a creative and artful eye to enhance what is already there. Great bones and curb appeal with so much to begin that process. The garages strategically face Winnetka Ave buffering for optimal privacy and peace on a mature lot. While very well maintained it is an Estate and is being sold "As Is".
Property Specifics
| Single Family | |
| — | |
| Ranch | |
| 1962 | |
| None | |
| — | |
| No | |
| 0.92 |
| Cook | |
| — | |
| 0 / Not Applicable | |
| None | |
| Lake Michigan | |
| Public Sewer | |
| 09098368 | |
| 04243100330000 |
Nearby Schools
| NAME: | DISTRICT: | DISTANCE: | |
|---|---|---|---|
|
Grade School
Middlefork Primary School |
29 | — | |
|
Middle School
Sunset Ridge Elementary School |
29 | Not in DB | |
|
High School
New Trier Twp H.s. Northfield/wi |
203 | Not in DB | |
Property History
| DATE: | EVENT: | PRICE: | SOURCE: |
|---|---|---|---|
| 25 Mar, 2016 | Sold | $730,000 | MRED MLS |
| 2 Feb, 2016 | Under contract | $767,000 | MRED MLS |
| 7 Dec, 2015 | Listed for sale | $767,000 | MRED MLS |
| 15 Jul, 2025 | Sold | $1,437,500 | MRED MLS |
| 8 Jan, 2025 | Under contract | $1,475,000 | MRED MLS |
| 20 Dec, 2024 | Listed for sale | $1,475,000 | MRED MLS |
Room Specifics
Total Bedrooms: 3
Bedrooms Above Ground: 3
Bedrooms Below Ground: 0
Dimensions: —
Floor Type: Carpet
Dimensions: —
Floor Type: Carpet
Full Bathrooms: 4
Bathroom Amenities: Whirlpool,Separate Shower,Double Sink
Bathroom in Basement: 0
Rooms: Den,Foyer
Basement Description: Crawl
Other Specifics
| 3 | |
| — | |
| Asphalt | |
| — | |
| Corner Lot,Cul-De-Sac,Landscaped | |
| 240X114X306X137 | |
| — | |
| Full | |
| Bar-Wet, Hardwood Floors, First Floor Bedroom, First Floor Laundry, First Floor Full Bath | |
| Double Oven, Microwave, Dishwasher, Refrigerator, Washer, Dryer, Disposal | |
| Not in DB | |
| Street Paved | |
| — | |
| — | |
| Gas Starter, Includes Accessories |
Tax History
| Year | Property Taxes |
|---|---|
| 2016 | $15,376 |
| 2025 | $18,279 |
Contact Agent
Nearby Similar Homes
Nearby Sold Comparables
Contact Agent
Listing Provided By
Berkshire Hathaway HomeServices KoenigRubloff











