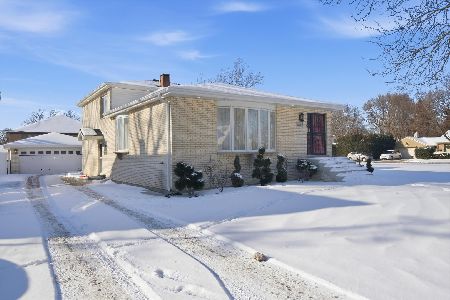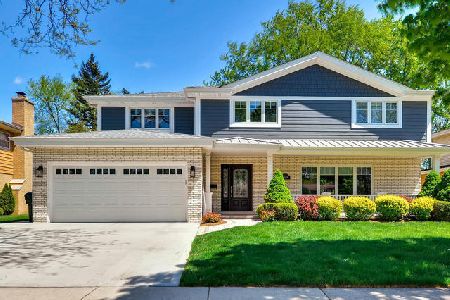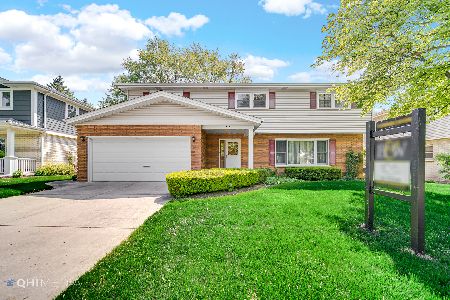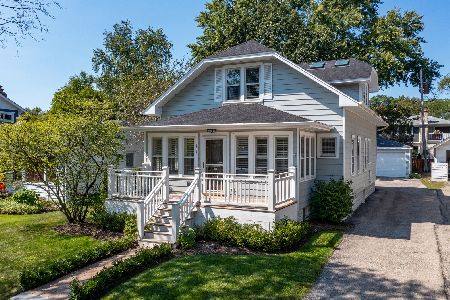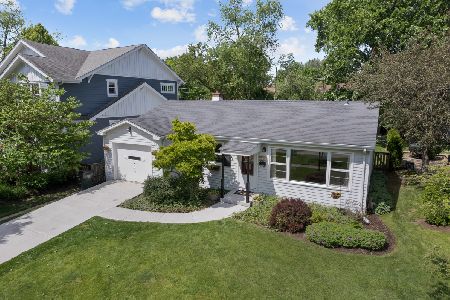115 Ridge Avenue, Arlington Heights, Illinois 60005
$650,000
|
Sold
|
|
| Status: | Closed |
| Sqft: | 2,634 |
| Cost/Sqft: | $228 |
| Beds: | 4 |
| Baths: | 3 |
| Year Built: | 1967 |
| Property Taxes: | $10,376 |
| Days On Market: | 613 |
| Lot Size: | 0,00 |
Description
Welcome to this unexpectedly spacious and well-built mid-century gem in the heart of Arlington Heights! This unique split-level home boasts over 3000 square feet of living space, offering much more than meets the eye. Step inside to discover oversized bedrooms and baths, a large square family room complete with wet bar, and a light-filled living room, all designed for comfortable living and entertaining. The eat-in kitchen provides ample space for casual dining, while the hardwood floors throughout most of the home add a touch of timeless elegance. The English-style sub-basement, with windows above ground, brings in extra light and offers two potential bedrooms or offices, making it a versatile space for your needs. Embrace the mid-century vibe or bring your designer to add your personal flair. Enjoy the very private backyard, complete with mature, professionally maintained landscaping-perfect for outdoor relaxation. The recently refinished cedar siding adds to the home's charm and curb appeal. Located within walking distance to the train and downtown Arlington Heights, Pioneer Park and Westgate and South Grade schools, this home offers convenience and a prime location. Award winning District 25 and 214 schools. Don't miss out on this incredible opportunity to own a spacious, light-filled home with endless potential. So much home for the money, this property is ready for your updates and personal touch. Schedule a showing today and imagine the possibilities!
Property Specifics
| Single Family | |
| — | |
| — | |
| 1967 | |
| — | |
| — | |
| No | |
| — |
| Cook | |
| — | |
| 0 / Not Applicable | |
| — | |
| — | |
| — | |
| 12064078 | |
| 03312030320000 |
Nearby Schools
| NAME: | DISTRICT: | DISTANCE: | |
|---|---|---|---|
|
Grade School
Westgate Elementary School |
25 | — | |
|
Middle School
South Middle School |
25 | Not in DB | |
|
High School
Rolling Meadows High School |
214 | Not in DB | |
Property History
| DATE: | EVENT: | PRICE: | SOURCE: |
|---|---|---|---|
| 26 Jun, 2024 | Sold | $650,000 | MRED MLS |
| 29 May, 2024 | Under contract | $600,000 | MRED MLS |
| 29 May, 2024 | Listed for sale | $600,000 | MRED MLS |
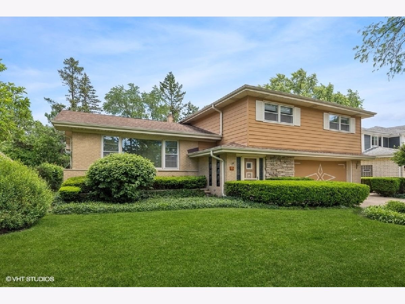
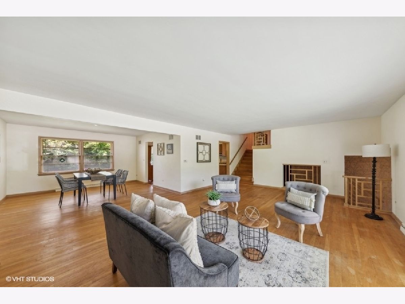
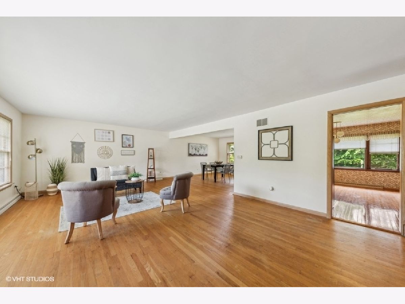
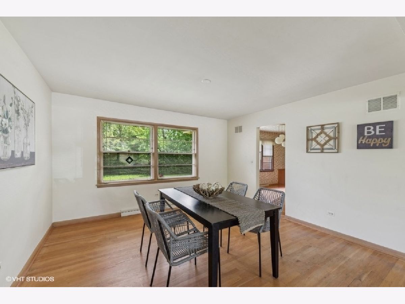
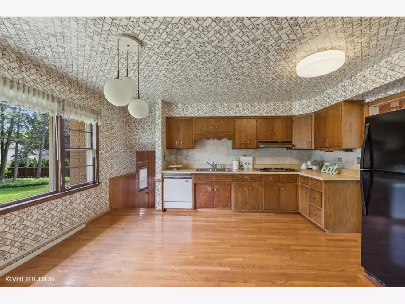
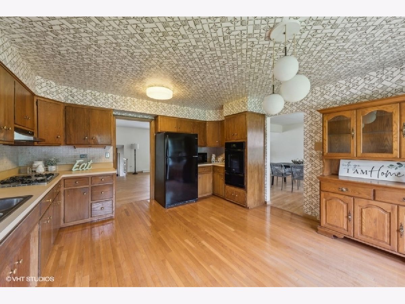
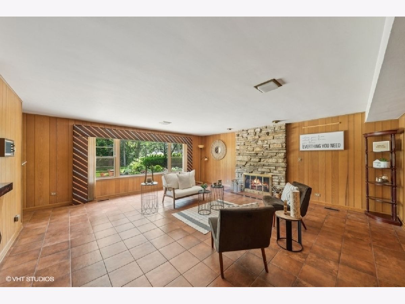
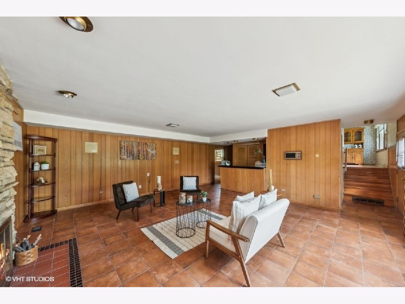
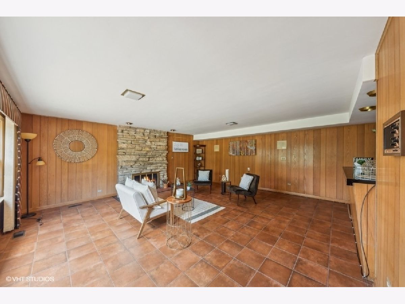
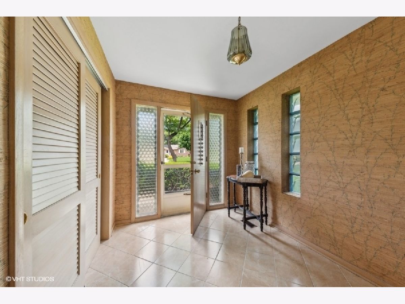
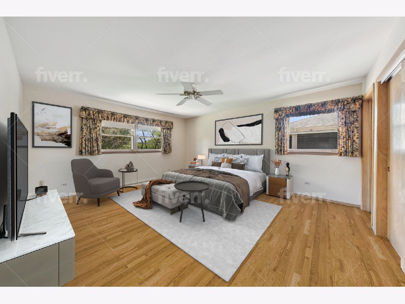
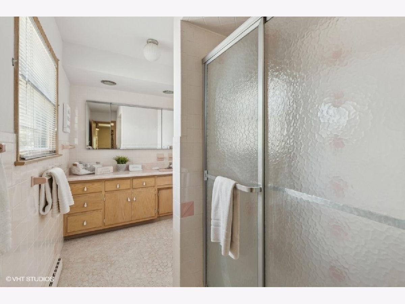
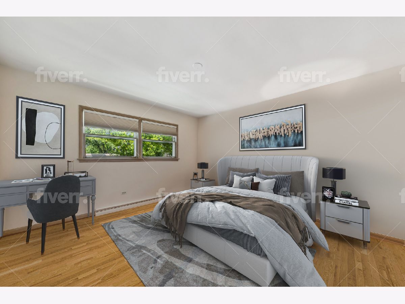
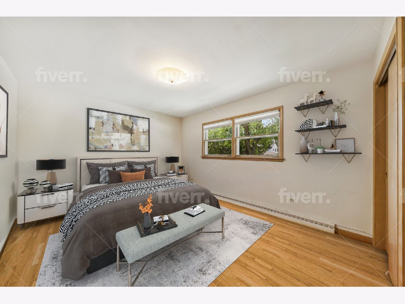
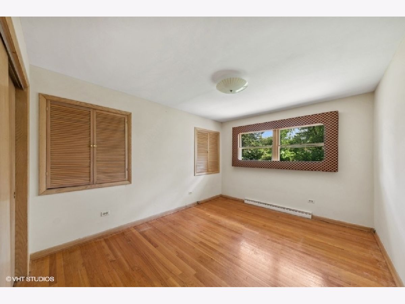
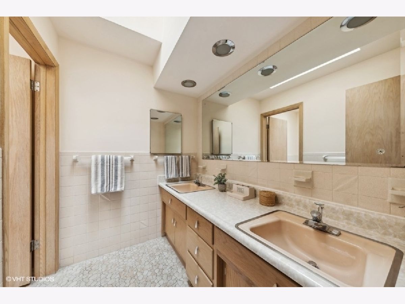
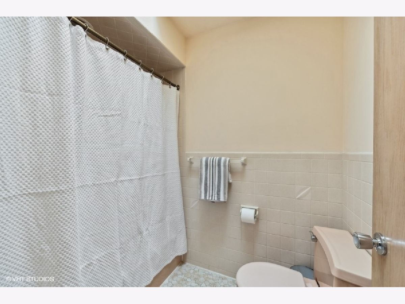
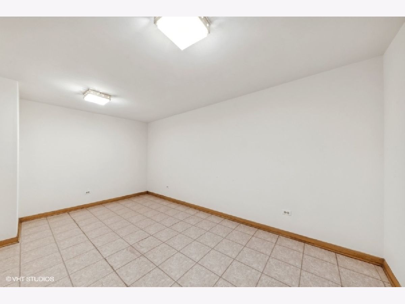
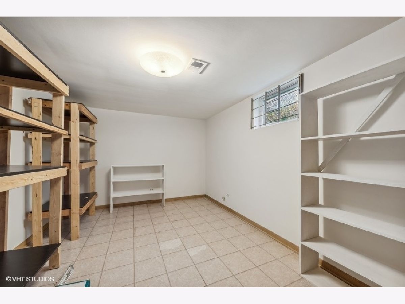
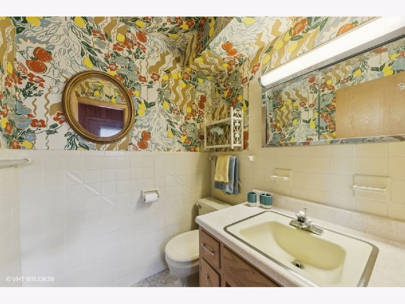
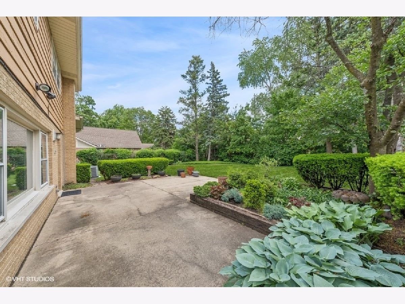
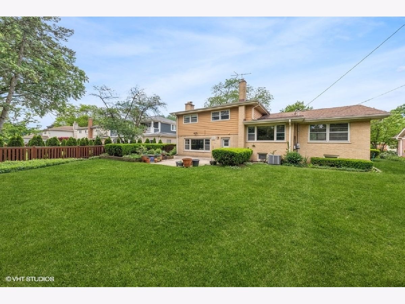
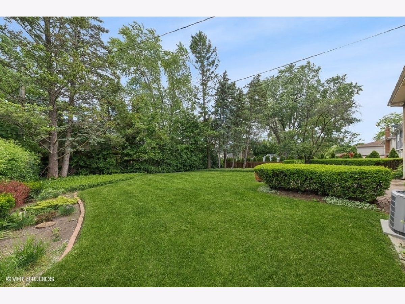
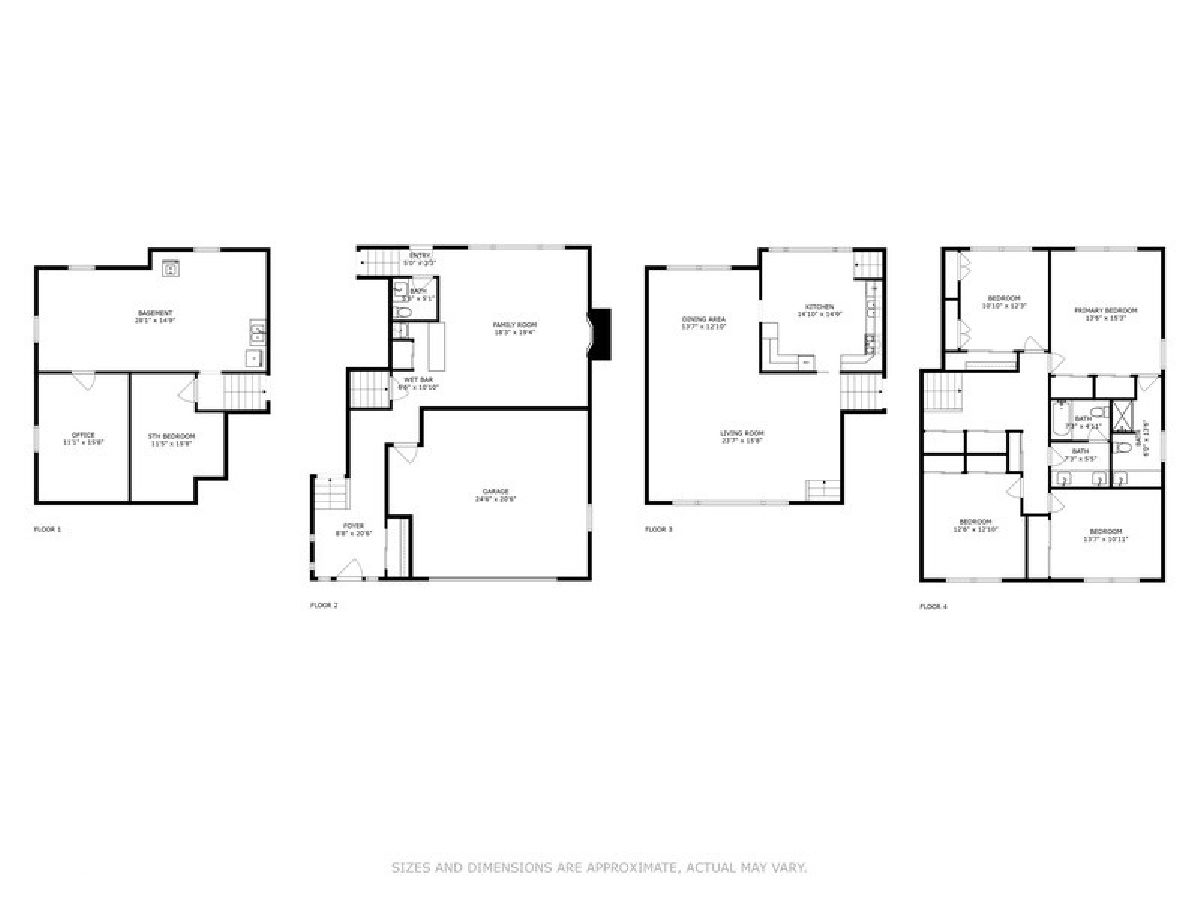
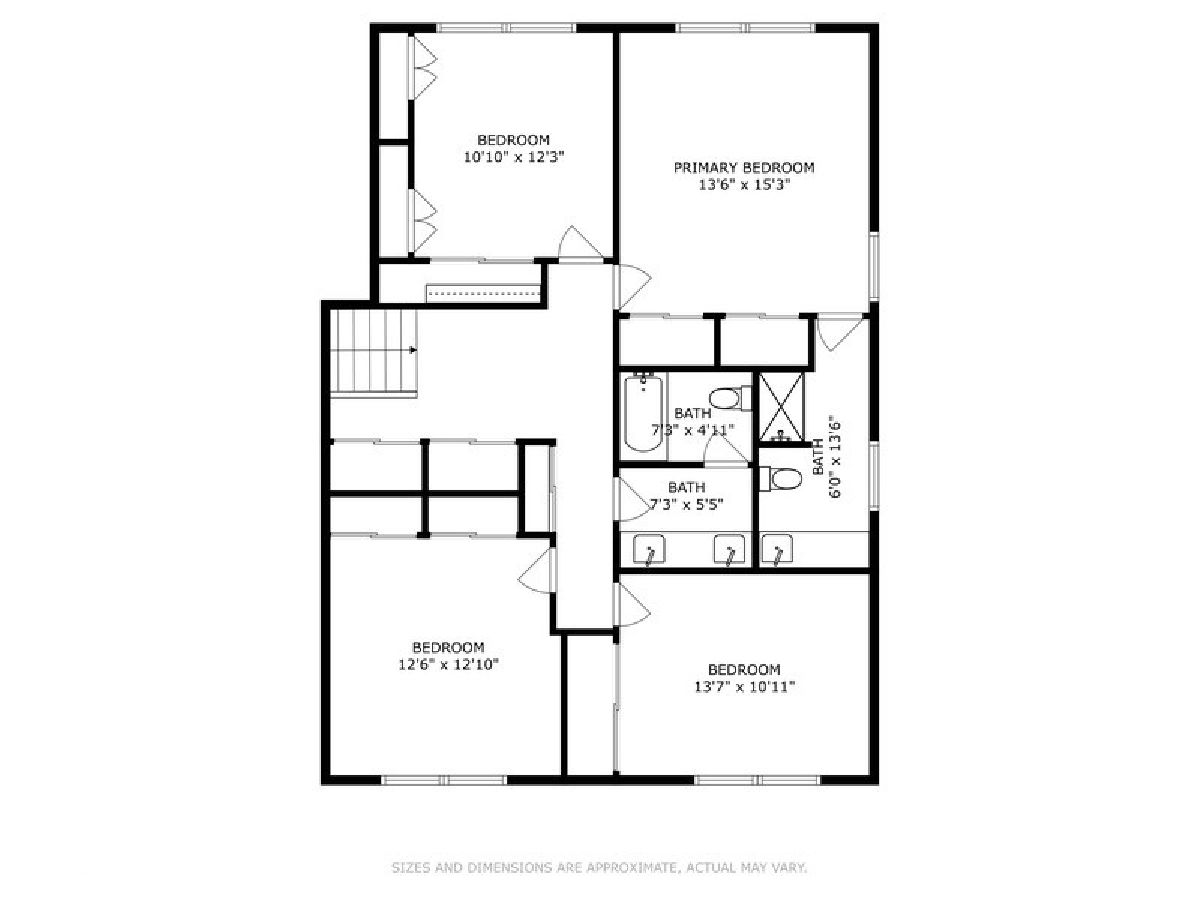
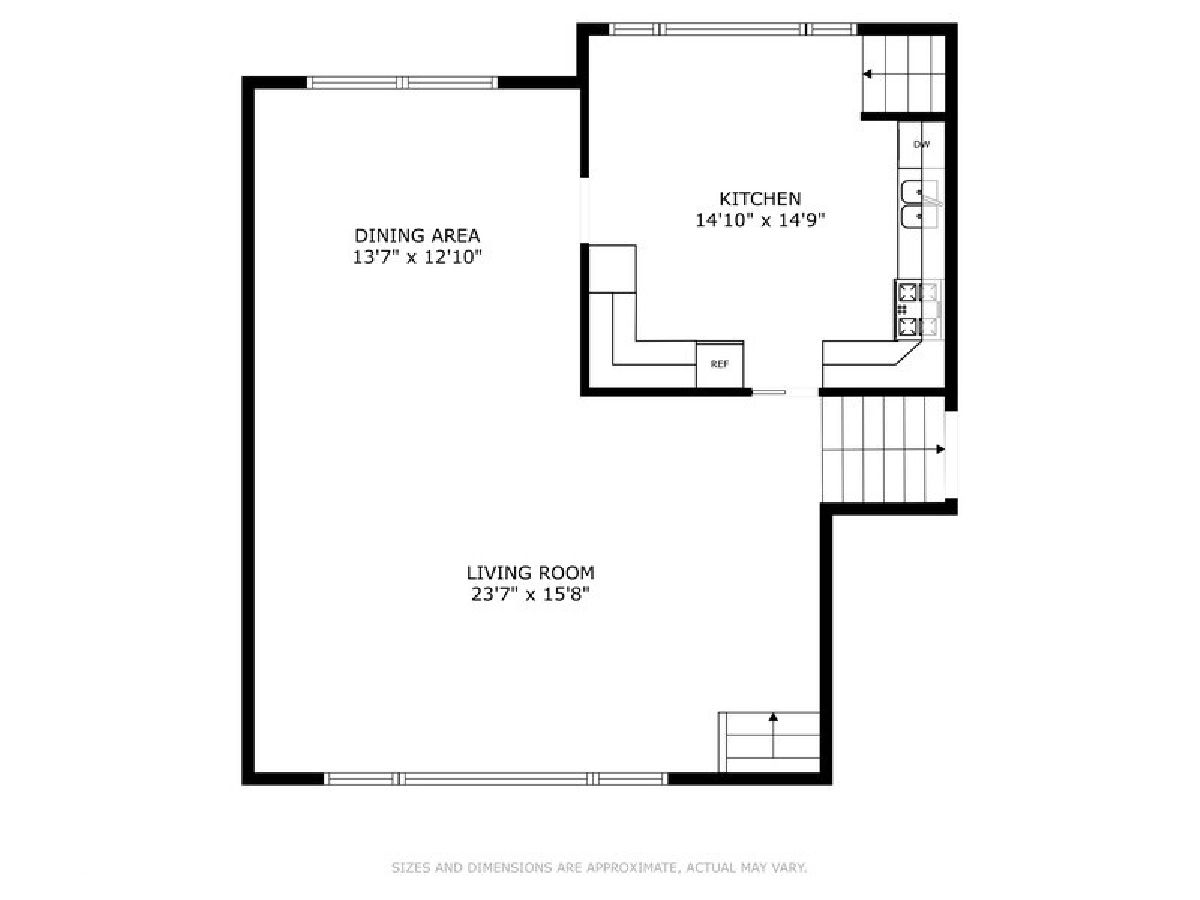
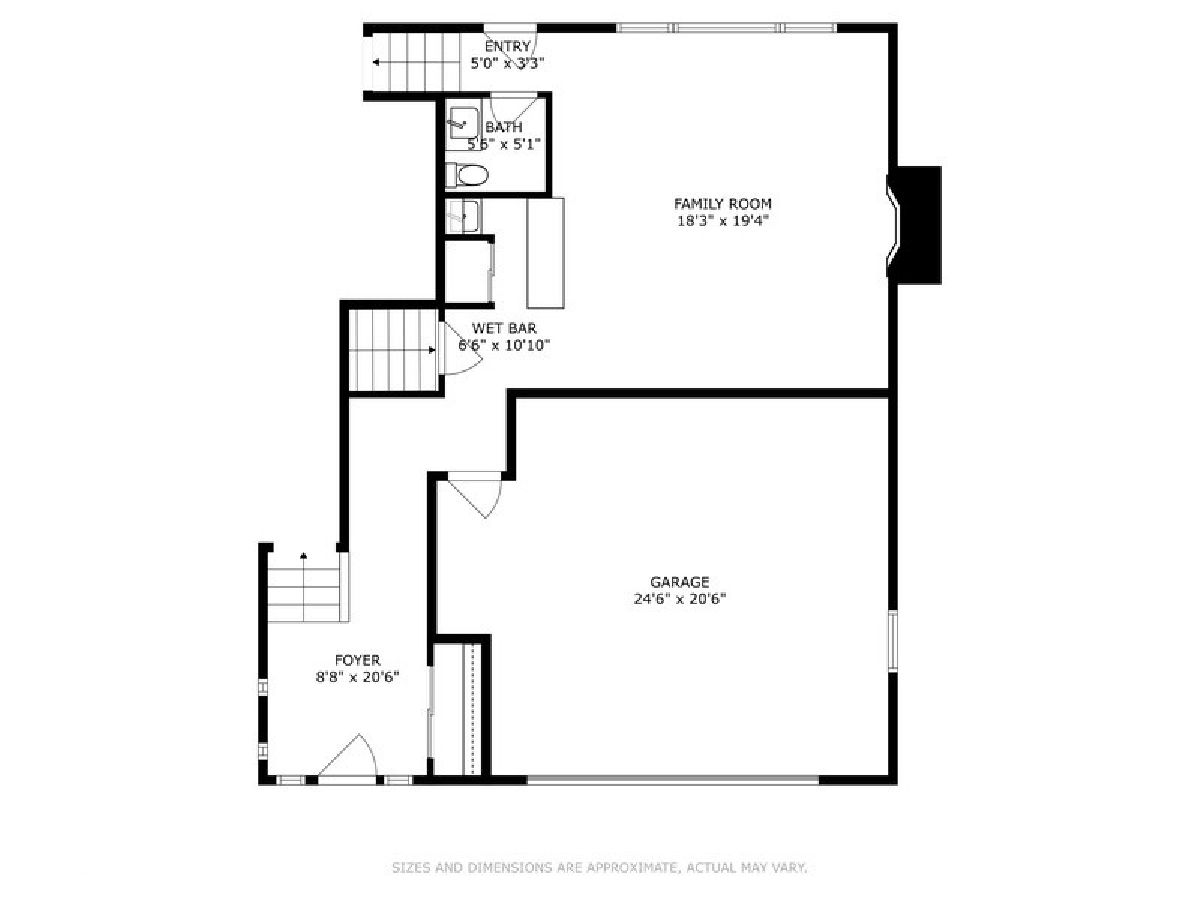
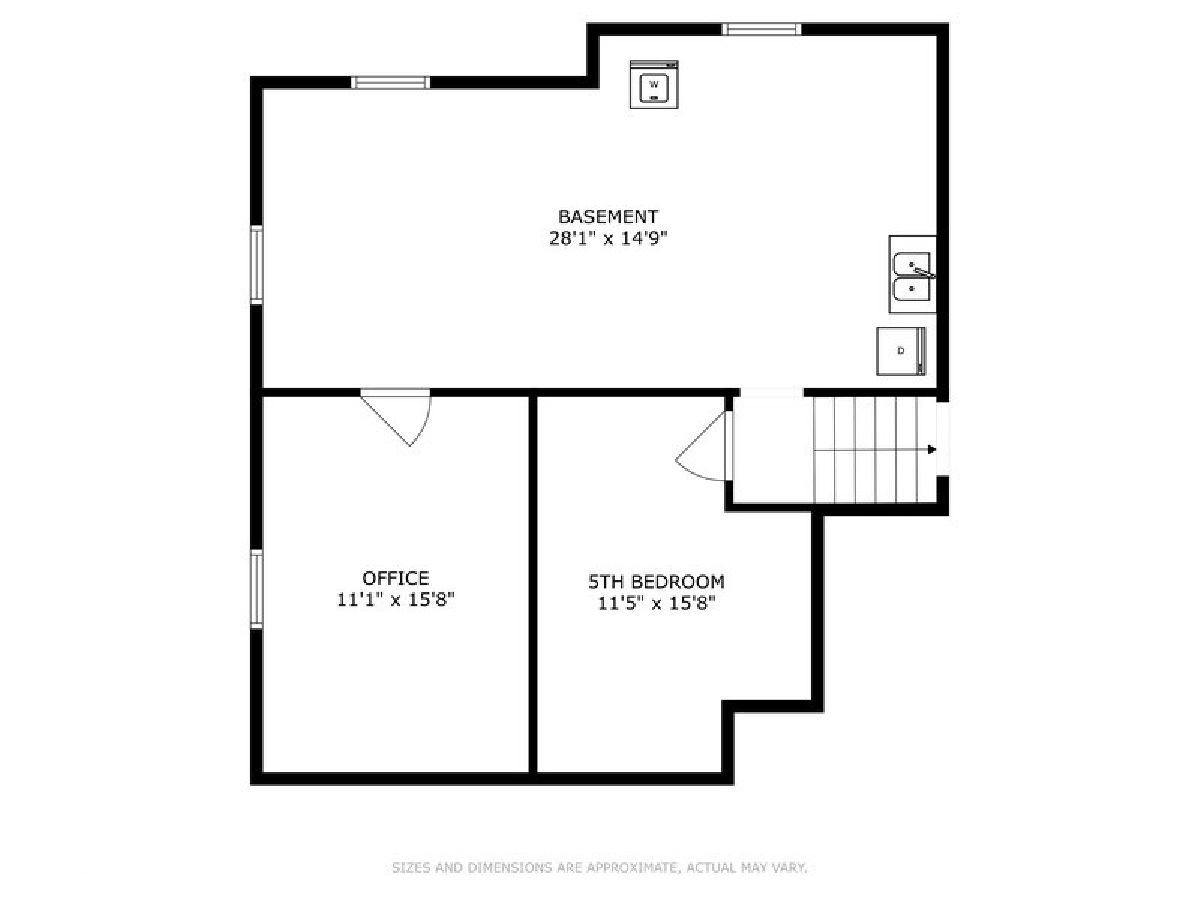
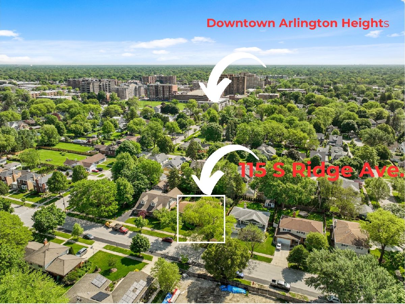
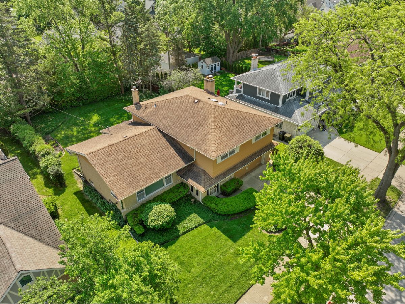
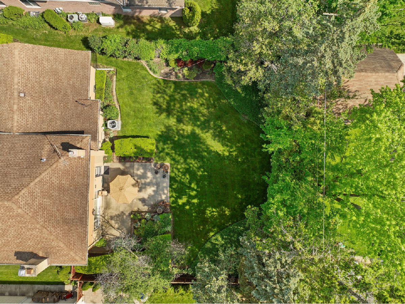
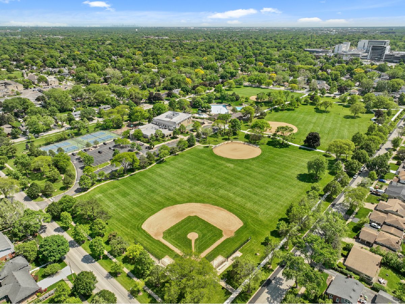
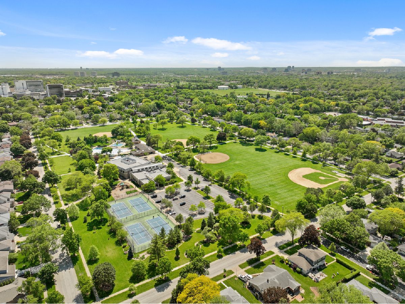
Room Specifics
Total Bedrooms: 5
Bedrooms Above Ground: 4
Bedrooms Below Ground: 1
Dimensions: —
Floor Type: —
Dimensions: —
Floor Type: —
Dimensions: —
Floor Type: —
Dimensions: —
Floor Type: —
Full Bathrooms: 3
Bathroom Amenities: Double Sink
Bathroom in Basement: 0
Rooms: —
Basement Description: Finished,Sub-Basement
Other Specifics
| 2.5 | |
| — | |
| Concrete | |
| — | |
| — | |
| 75X131 | |
| — | |
| — | |
| — | |
| — | |
| Not in DB | |
| — | |
| — | |
| — | |
| — |
Tax History
| Year | Property Taxes |
|---|---|
| 2024 | $10,376 |
Contact Agent
Nearby Similar Homes
Nearby Sold Comparables
Contact Agent
Listing Provided By
Berkshire Hathaway HomeServices Starck Real Estate





