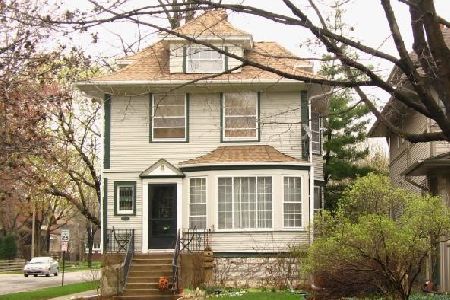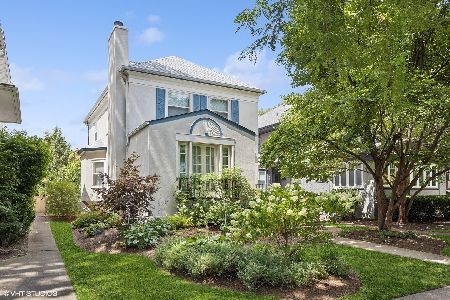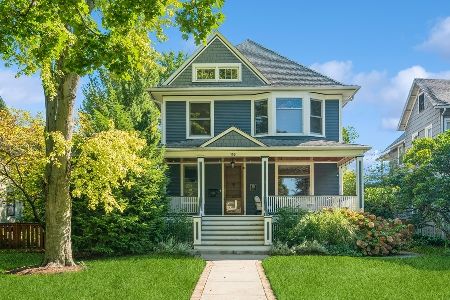115 Wesley Avenue, Oak Park, Illinois 60302
$1,000,000
|
Sold
|
|
| Status: | Closed |
| Sqft: | 4,114 |
| Cost/Sqft: | $238 |
| Beds: | 4 |
| Baths: | 5 |
| Year Built: | 1887 |
| Property Taxes: | $18,448 |
| Days On Market: | 1741 |
| Lot Size: | 0,27 |
Description
Gift yourself! This 4 bedroom 4 and 1/2 bath home has it all! BRIGHT and so SPACIOUS, this home boasts the absolute best CENTER OF TOWN location. A complete renovation in 2006 from the exterior to the final finishes was absolute perfection with all systems upgraded, including kitchen, baths, plumbing, electric service, HVAC, flooring, lighting, and quality Hardie board exterior. The EXPANSIVE LOT creates a picturesque setting to enjoy from the front and rear porches, or from the side deck. Welcoming double door entry opens to a large foyer framed by leaded glass windows. Rich Brazilian cherry flooring throughout, with decorative inlays. Light abounds from graceful bays and tall windows. The entire home is freshly painted in neutral tones. Fabulous kitchen/family room features SubZero,Wolf, Dacor and Bosch appliances, a wealth of cabinets and counters, large custom dining bar with prep sink and the convenience of a pot sink over the cook top. Family room opens to both the deck and the screened porch. Beautifully designed primary suite has an art fireplace, luxury king-size bath, walk in closet and private balcony! All bedrooms are generous in size with great natural sunlight and closet space. There are two full hall baths and a full size laundry room, presently used for storage, completing the second floor. There is a staircase to the large insulated and floored attic, which makes a great out of the way work from home space now, and ready to finish to your design ideas later. Amazing rec room is beautifully finished with space designed for maximum enjoyment! There is room for media, gaming, hobbies, and just hanging out with all the creature comforts. Refreshments are easy with the double door refrigerator and wine chiller. Laundry room has a double set of front loading appliances, and lots of room for folding and sorting. Full bath with on trend finishes and floating vanity completes the lower level. You'll enjoy the best outside spaces here. The screened porch is open for summer dining and perfectly suited with its custom designed granite table! The INCREDIBLE OVERSIZE yard makes it easy to round up friends for outdoor games and activities. So much space, the yard has room for everything on your list of must-haves. This home offers the ultimate in smart house technology with a Concerto Whole Home Audio System and VeraSecure Advanced Smart Home for lighting and security automation. All systems are integrated for effortless control! And, two garages have parking for four cars. The home's perfect setting is STEPS AWAY FROM DOWNTOWN OAK PARK, an easy walk to school, shops and train. This is a great opportunity to own the home that is the perfect gift and the perfect fit for your family!
Property Specifics
| Single Family | |
| — | |
| Victorian | |
| 1887 | |
| Full | |
| — | |
| No | |
| 0.27 |
| Cook | |
| — | |
| — / Not Applicable | |
| None | |
| Lake Michigan | |
| Public Sewer, Sewer-Storm | |
| 11069686 | |
| 16074010190000 |
Nearby Schools
| NAME: | DISTRICT: | DISTANCE: | |
|---|---|---|---|
|
Grade School
Oliver W Holmes Elementary Schoo |
97 | — | |
|
Middle School
Gwendolyn Brooks Middle School |
97 | Not in DB | |
|
High School
Oak Park & River Forest High Sch |
200 | Not in DB | |
Property History
| DATE: | EVENT: | PRICE: | SOURCE: |
|---|---|---|---|
| 16 Jul, 2021 | Sold | $1,000,000 | MRED MLS |
| 30 Apr, 2021 | Under contract | $979,000 | MRED MLS |
| 29 Apr, 2021 | Listed for sale | $979,000 | MRED MLS |
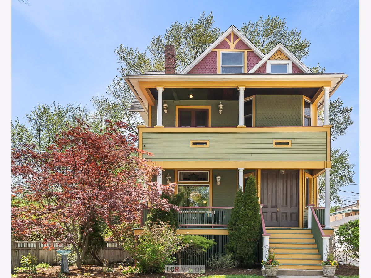
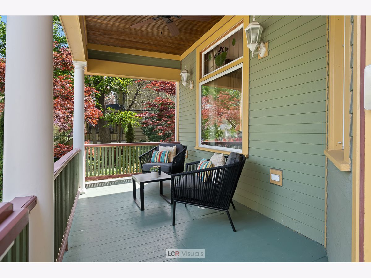
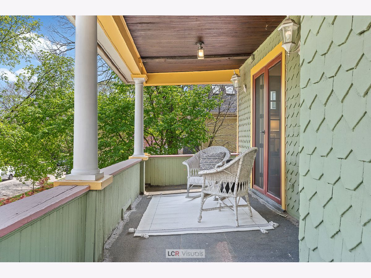
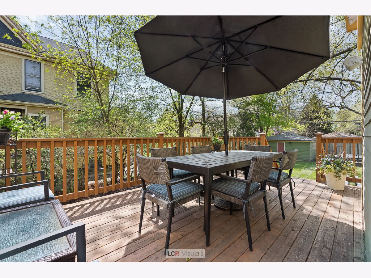
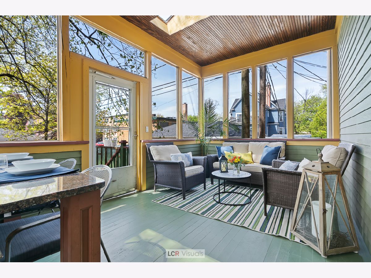
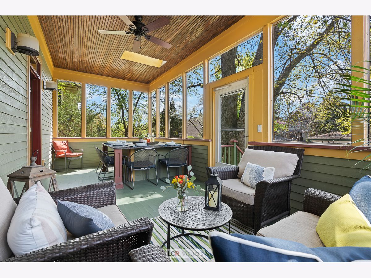
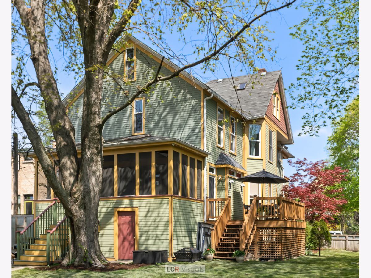
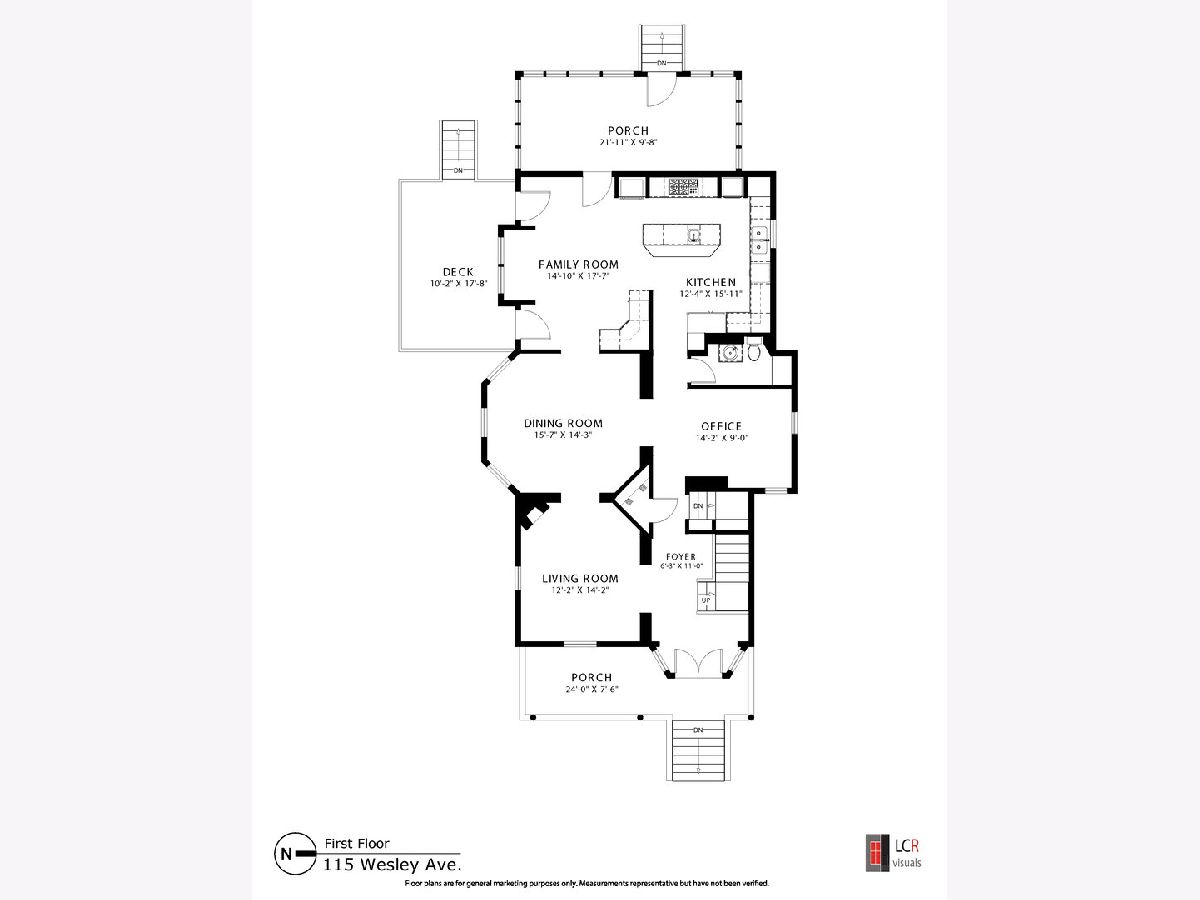
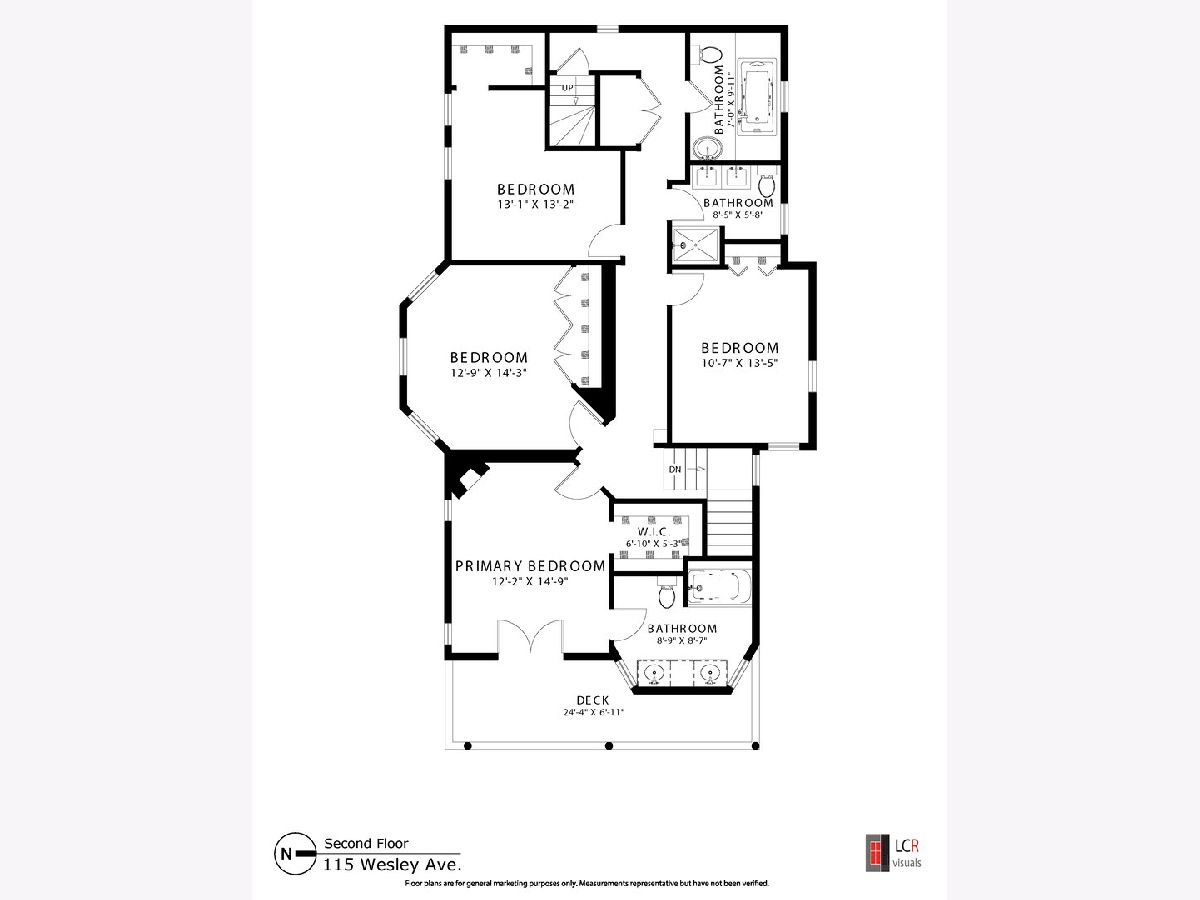
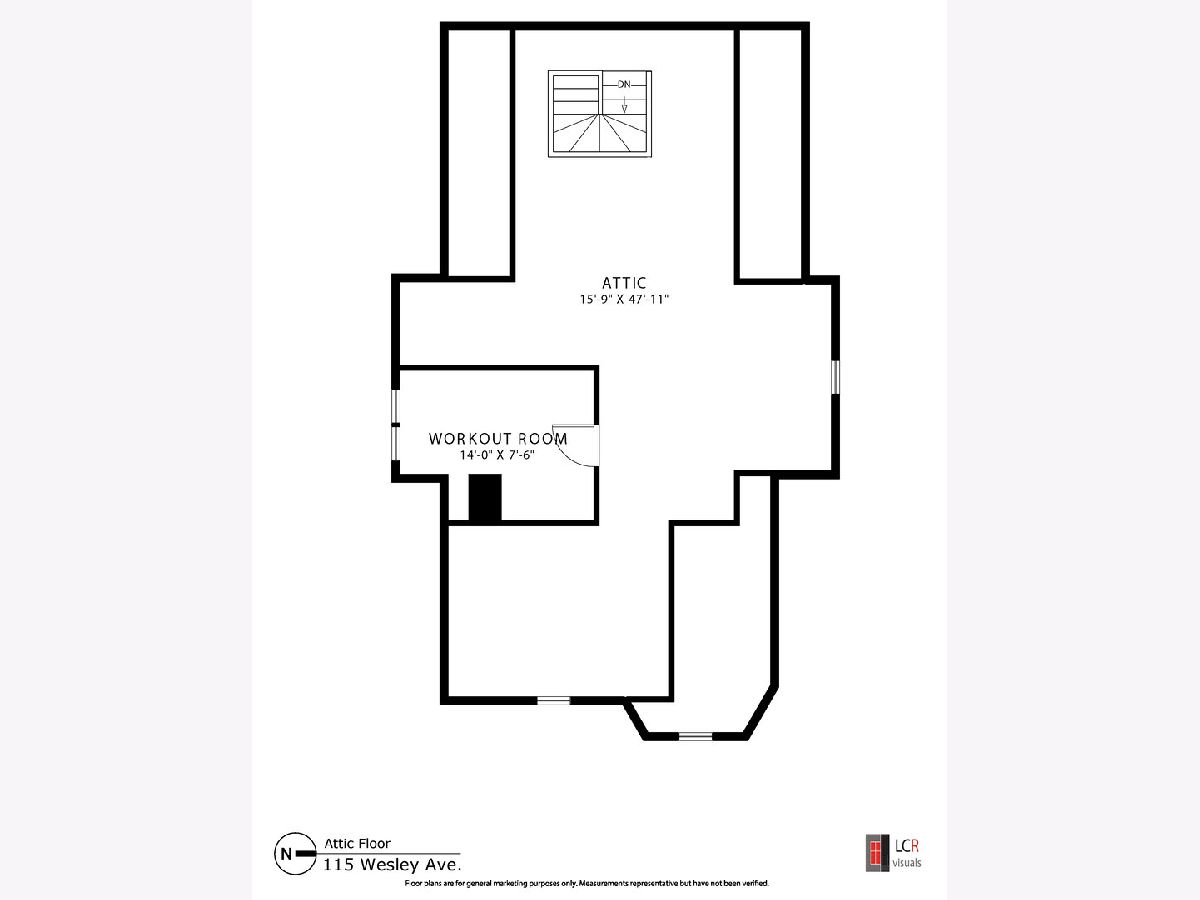
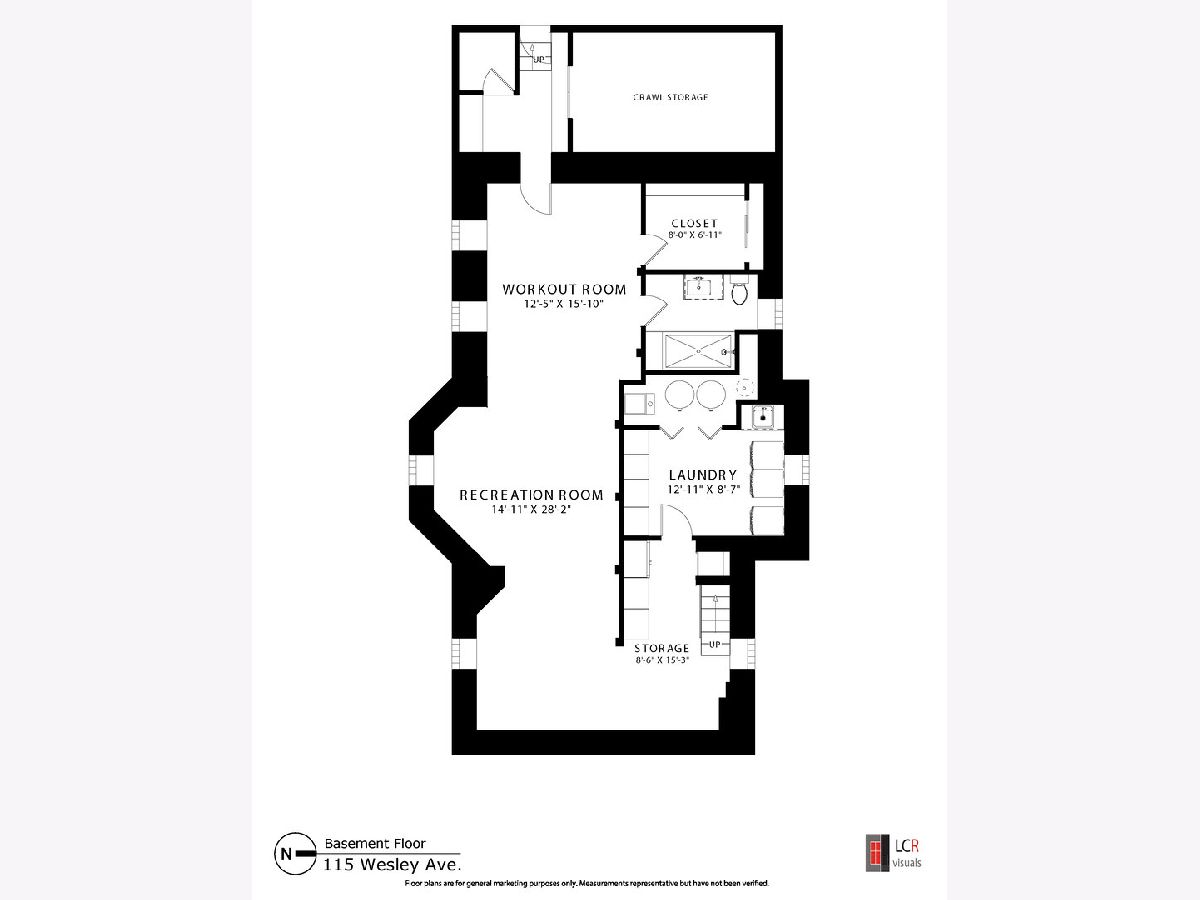
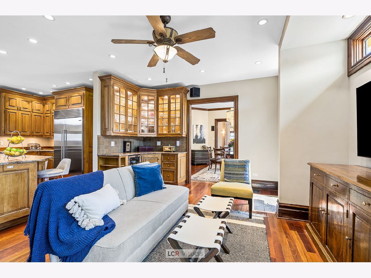
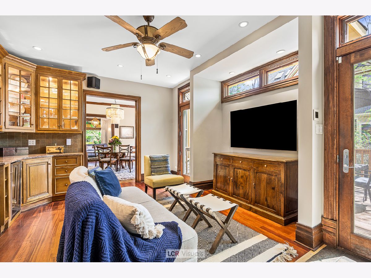
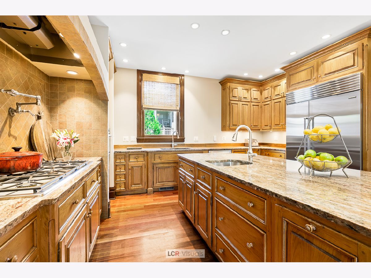
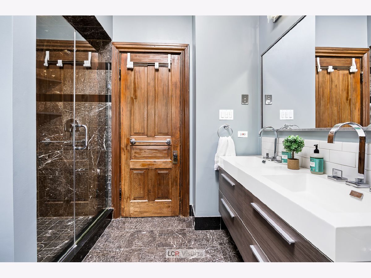
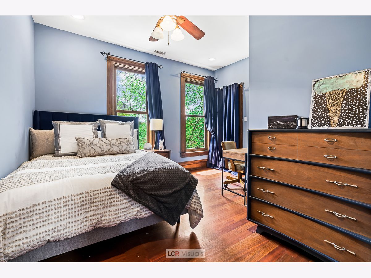
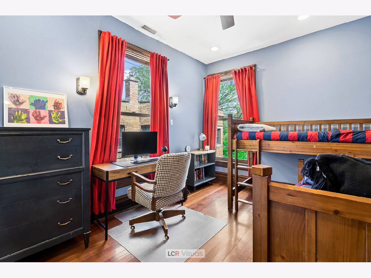
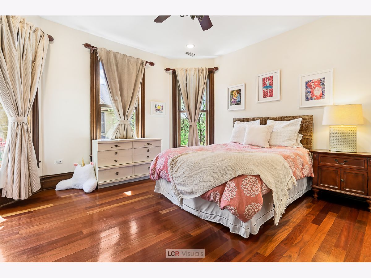
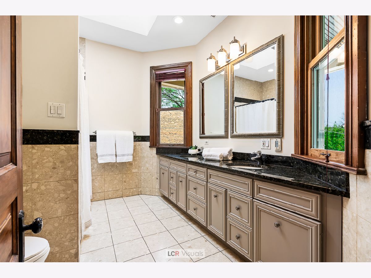
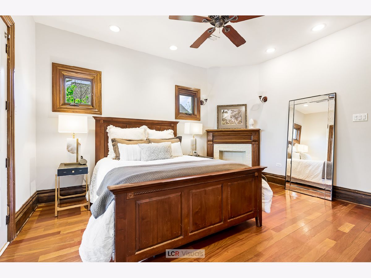
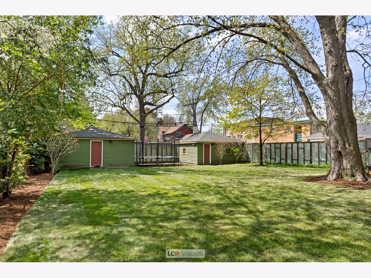
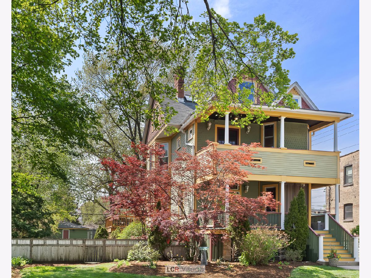
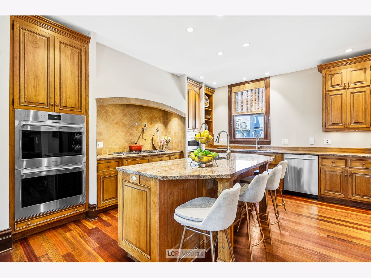
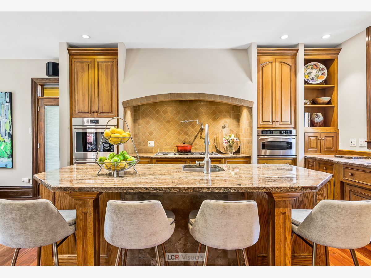
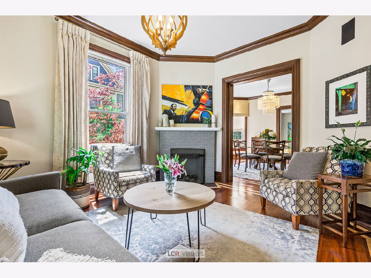
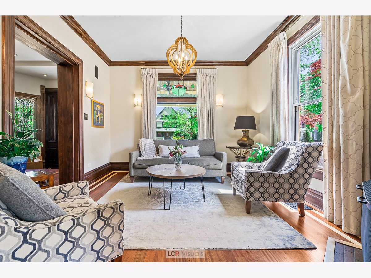
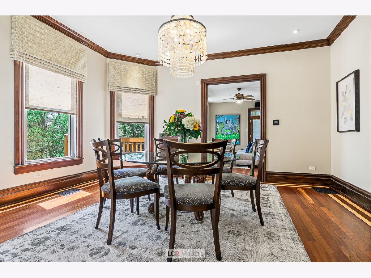
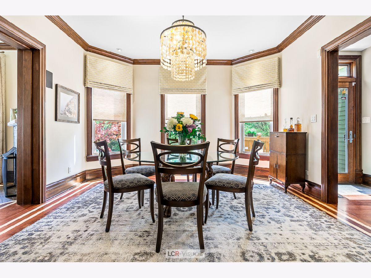
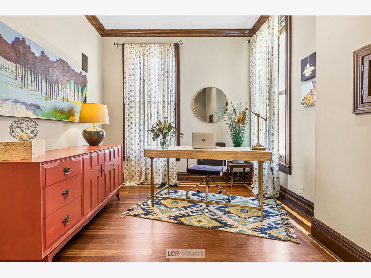
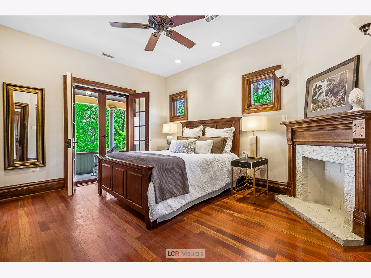
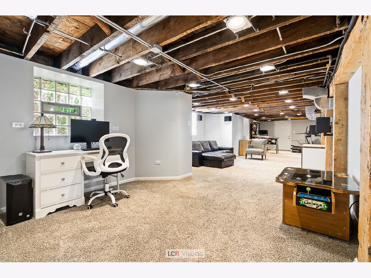
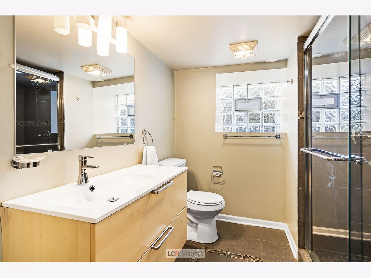
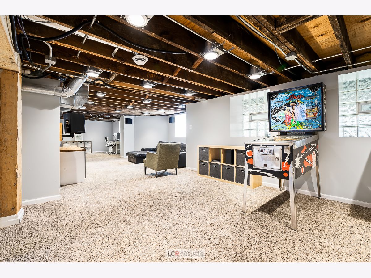
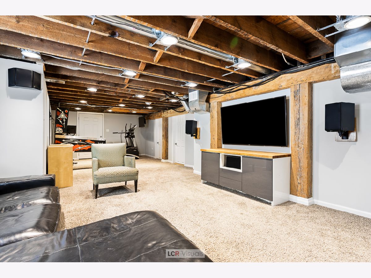
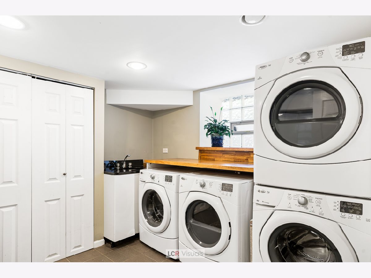
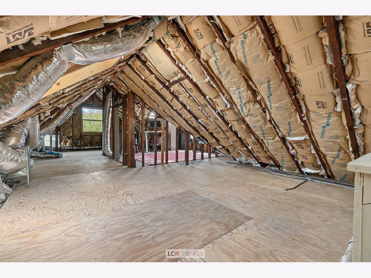
Room Specifics
Total Bedrooms: 4
Bedrooms Above Ground: 4
Bedrooms Below Ground: 0
Dimensions: —
Floor Type: Hardwood
Dimensions: —
Floor Type: Hardwood
Dimensions: —
Floor Type: Hardwood
Full Bathrooms: 5
Bathroom Amenities: Whirlpool,Double Sink
Bathroom in Basement: 1
Rooms: Office,Foyer,Enclosed Porch,Walk In Closet,Attic,Recreation Room,Balcony/Porch/Lanai,Deck
Basement Description: Finished,Rec/Family Area
Other Specifics
| 4 | |
| — | |
| — | |
| Balcony, Deck, Porch, Porch Screened | |
| Fenced Yard | |
| 67 X 169 | |
| Full,Interior Stair | |
| Full | |
| Skylight(s), Hardwood Floors, Heated Floors, Walk-In Closet(s), Historic/Period Mlwk, Granite Counters, Separate Dining Room | |
| Double Oven, Microwave, Dishwasher, High End Refrigerator, Bar Fridge, Freezer, Washer, Dryer, Disposal, Stainless Steel Appliance(s), Wine Refrigerator, Cooktop, Range Hood, Gas Cooktop, Range Hood | |
| Not in DB | |
| Park, Pool, Tennis Court(s), Curbs, Sidewalks, Street Lights, Street Paved | |
| — | |
| — | |
| Gas Starter, Decorative |
Tax History
| Year | Property Taxes |
|---|---|
| 2021 | $18,448 |
Contact Agent
Nearby Similar Homes
Nearby Sold Comparables
Contact Agent
Listing Provided By
Baird & Warner, Inc.


