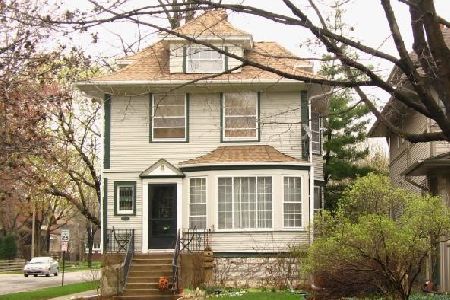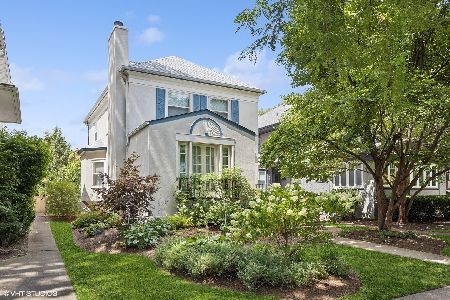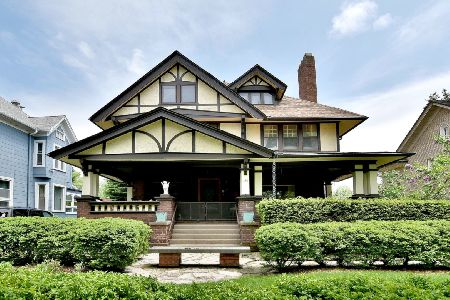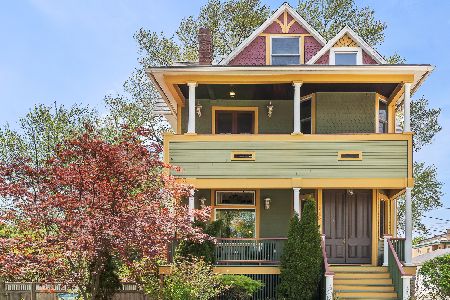141 Wesley Avenue, Oak Park, Illinois 60302
$545,000
|
Sold
|
|
| Status: | Closed |
| Sqft: | 3,000 |
| Cost/Sqft: | $200 |
| Beds: | 5 |
| Baths: | 5 |
| Year Built: | 1972 |
| Property Taxes: | $10,436 |
| Days On Market: | 2493 |
| Lot Size: | 0,00 |
Description
This very unique home will be like nothing you've ever seen! Perfect for the large family or related living. This unusual Tri-level offers an open floor plan with large eat-in kitchen, which can be combined to create that current and trendy "Great" room concept! There are three bedrooms and one updated full bath on the upper level with gleaming oak floors, Step down to the large and sunny family room. You'll also find the 4th BR & the 2nd updated full bathroom. This level also has an exterior entrance. Step up from this level & to find the Master BR complete with his & her's updated bathrooms, huge walk-in clst & private entry door! In the sub bsmt, you'll find a rec rm & ldry rm. The space here is amazing! Freshly painted with refinished oak floors thru out! Great storage and closet space, rear yard with large patio, 2 car garage and parking for 2 cars, AND in the most sought out location in OP! NOTE: This is an electric house-NO GAS. Every room has it's own individual heat controls.
Property Specifics
| Single Family | |
| — | |
| Tri-Level | |
| 1972 | |
| Full,Walkout | |
| — | |
| No | |
| — |
| Cook | |
| — | |
| 0 / Not Applicable | |
| None | |
| Lake Michigan,Public | |
| Public Sewer, Sewer-Storm | |
| 10298400 | |
| 16074010260000 |
Nearby Schools
| NAME: | DISTRICT: | DISTANCE: | |
|---|---|---|---|
|
Grade School
Gwendolyn Brooks Middle School |
97 | — | |
|
Middle School
Gwendolyn Brooks Middle School |
97 | Not in DB | |
|
High School
Oak Park & River Forest High Sch |
200 | Not in DB | |
Property History
| DATE: | EVENT: | PRICE: | SOURCE: |
|---|---|---|---|
| 8 Oct, 2019 | Sold | $545,000 | MRED MLS |
| 16 Sep, 2019 | Under contract | $599,900 | MRED MLS |
| — | Last price change | $649,900 | MRED MLS |
| 8 Apr, 2019 | Listed for sale | $695,000 | MRED MLS |
Room Specifics
Total Bedrooms: 5
Bedrooms Above Ground: 5
Bedrooms Below Ground: 0
Dimensions: —
Floor Type: Hardwood
Dimensions: —
Floor Type: Hardwood
Dimensions: —
Floor Type: Hardwood
Dimensions: —
Floor Type: —
Full Bathrooms: 5
Bathroom Amenities: Whirlpool,Separate Shower,Double Sink
Bathroom in Basement: 1
Rooms: Bedroom 5,Recreation Room
Basement Description: Finished,Sub-Basement,Exterior Access
Other Specifics
| 2 | |
| — | |
| Concrete | |
| Balcony | |
| — | |
| 50X174 | |
| — | |
| Full | |
| Hardwood Floors, First Floor Bedroom, In-Law Arrangement, First Floor Full Bath, Walk-In Closet(s) | |
| Range, Microwave, Dishwasher, Refrigerator, Dryer | |
| Not in DB | |
| — | |
| — | |
| — | |
| — |
Tax History
| Year | Property Taxes |
|---|---|
| 2019 | $10,436 |
Contact Agent
Nearby Similar Homes
Nearby Sold Comparables
Contact Agent
Listing Provided By
Baird & Warner, Inc.








