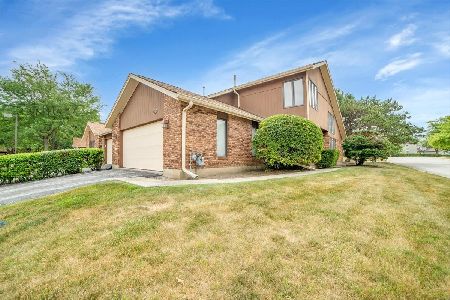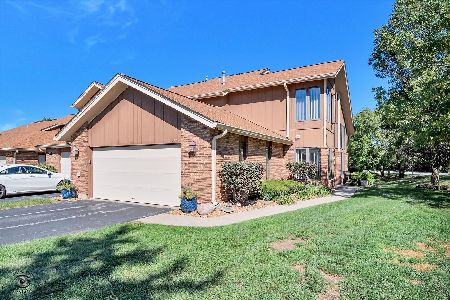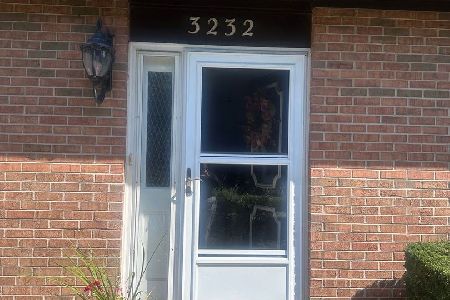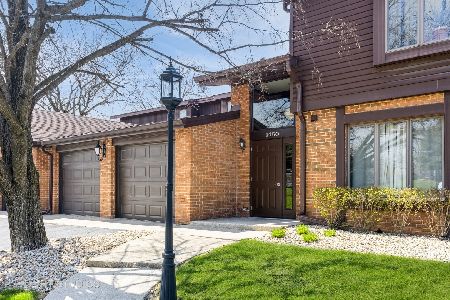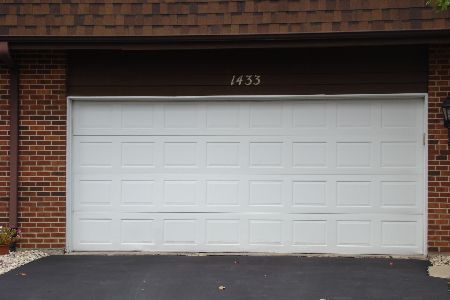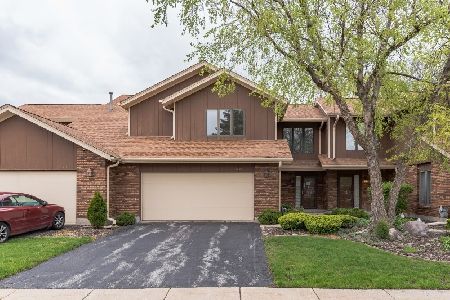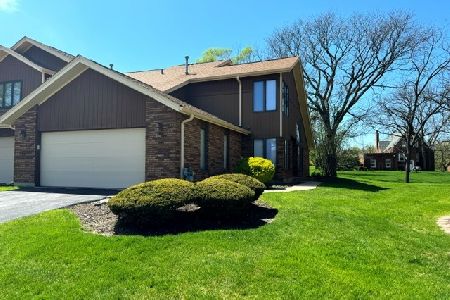1150 Baythorne Drive, Flossmoor, Illinois 60422
$229,000
|
Sold
|
|
| Status: | Closed |
| Sqft: | 0 |
| Cost/Sqft: | — |
| Beds: | 3 |
| Baths: | 3 |
| Year Built: | 1995 |
| Property Taxes: | $6,615 |
| Days On Market: | 1682 |
| Lot Size: | 0,00 |
Description
How often do you have the space and location you desire in a FULLY updated home? All new: windows (2021), roof (2020) and all the interior finishes you desire. 3 bedroom, 2 bathroom townhouse in highly sought after Baythorne. Natural light beams through your main floor through the vaulted ceilings and semi-open floor-plan. Your main living floor has oak hardwood floors throughout, one bedroom, laundry room with side by side washer dryer and storage, living, dining, kitchen, powder room and attached garage with additional storage. The all new kitchen with stainless steel appliances, new cabinetry, quartz counters with breakfast bar and marble backsplash. The newly carpeted second floor has two additional bedrooms and two additional bathrooms including your primary bedroom. The primary bedroom and en-suite can comfortably fit a king. The bathroom is adorned with porcelain tile, separate shower with river rock and glass enclosure, stand-alone soaking tub, dual vanity and brushed nickel hardware.
Property Specifics
| Condos/Townhomes | |
| 2 | |
| — | |
| 1995 | |
| None | |
| — | |
| No | |
| — |
| Cook | |
| — | |
| 233 / Monthly | |
| Lawn Care,Scavenger,Snow Removal | |
| Public | |
| Public Sewer | |
| 11043213 | |
| 31121000751016 |
Nearby Schools
| NAME: | DISTRICT: | DISTANCE: | |
|---|---|---|---|
|
Grade School
Heather Hill Elementary School |
161 | — | |
|
Middle School
Parker Junior High School |
161 | Not in DB | |
|
High School
Homewood-flossmoor High School |
233 | Not in DB | |
Property History
| DATE: | EVENT: | PRICE: | SOURCE: |
|---|---|---|---|
| 14 Feb, 2022 | Sold | $229,000 | MRED MLS |
| 3 May, 2021 | Under contract | $229,000 | MRED MLS |
| 5 Apr, 2021 | Listed for sale | $229,000 | MRED MLS |
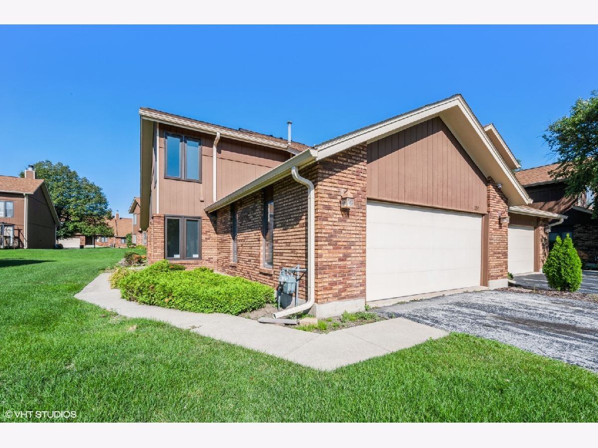
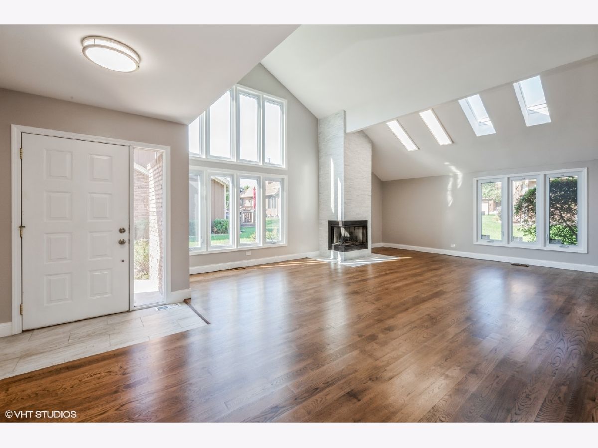
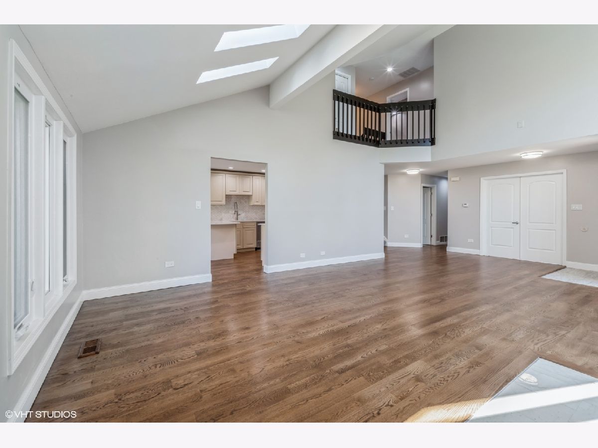
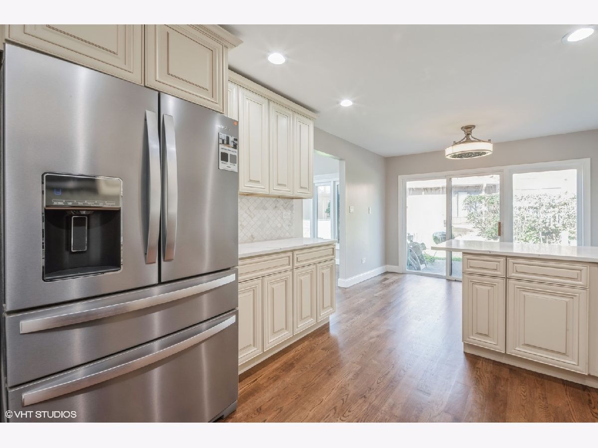
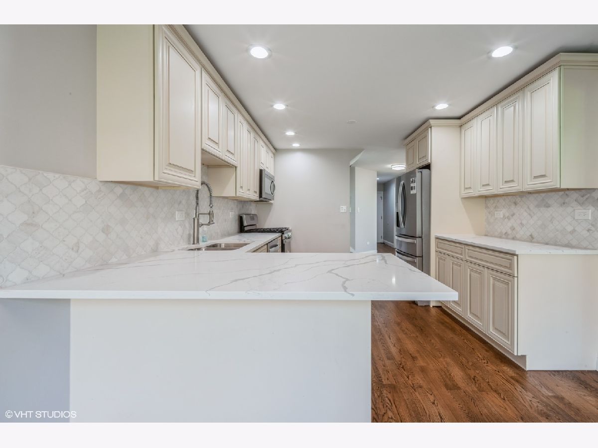
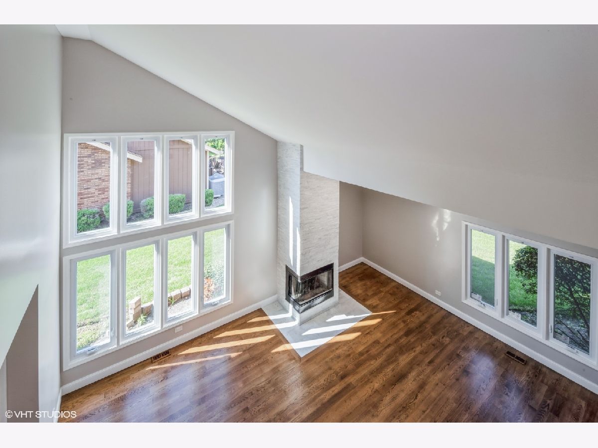
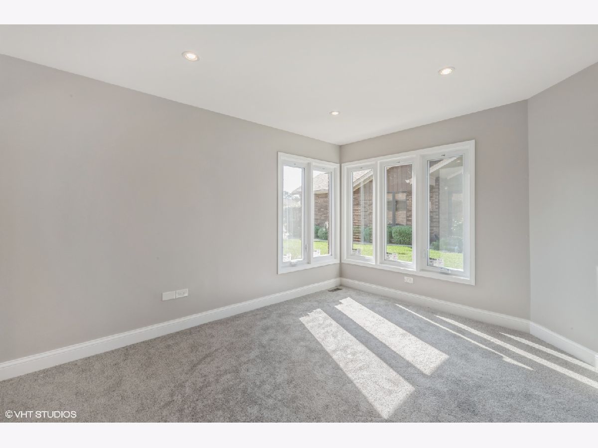
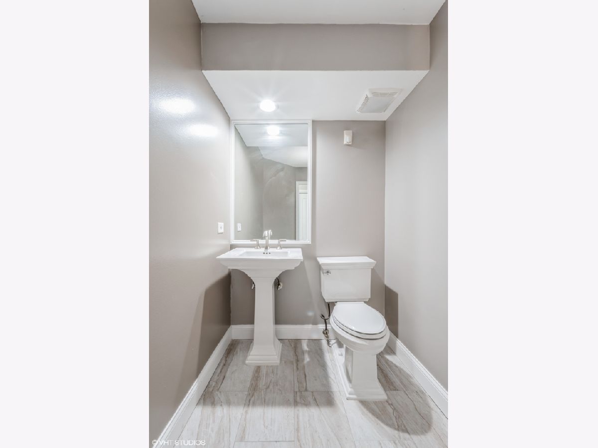
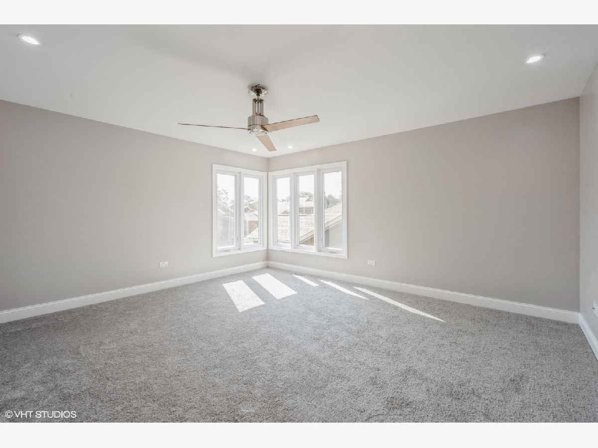
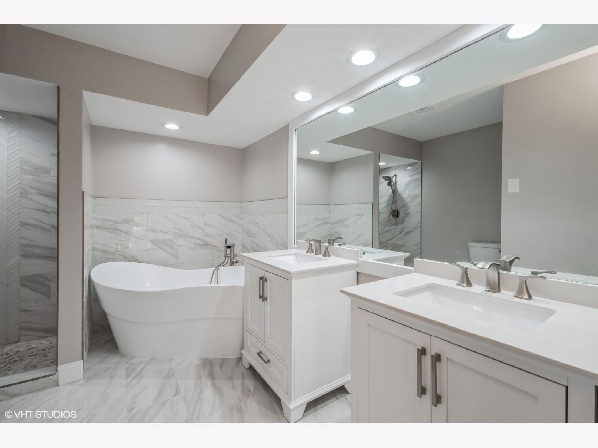
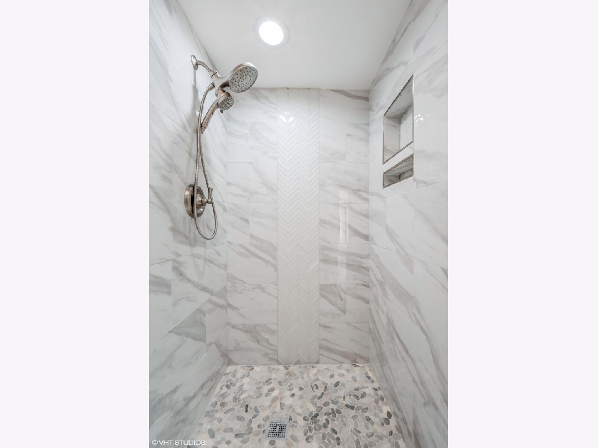
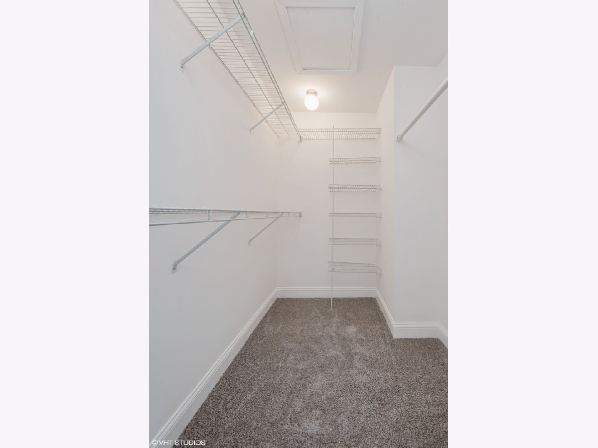
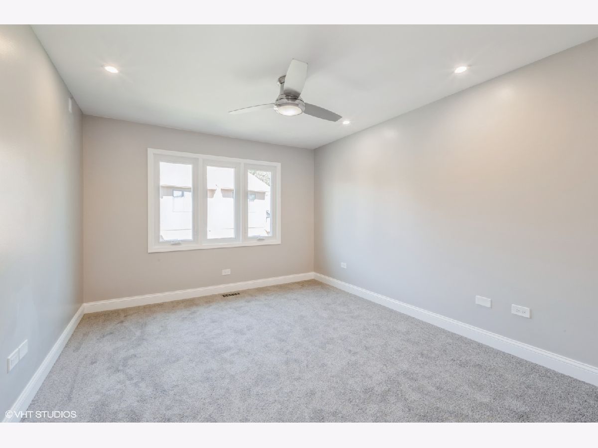
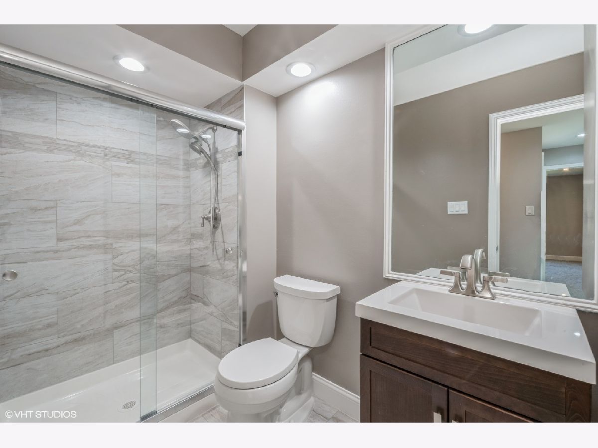
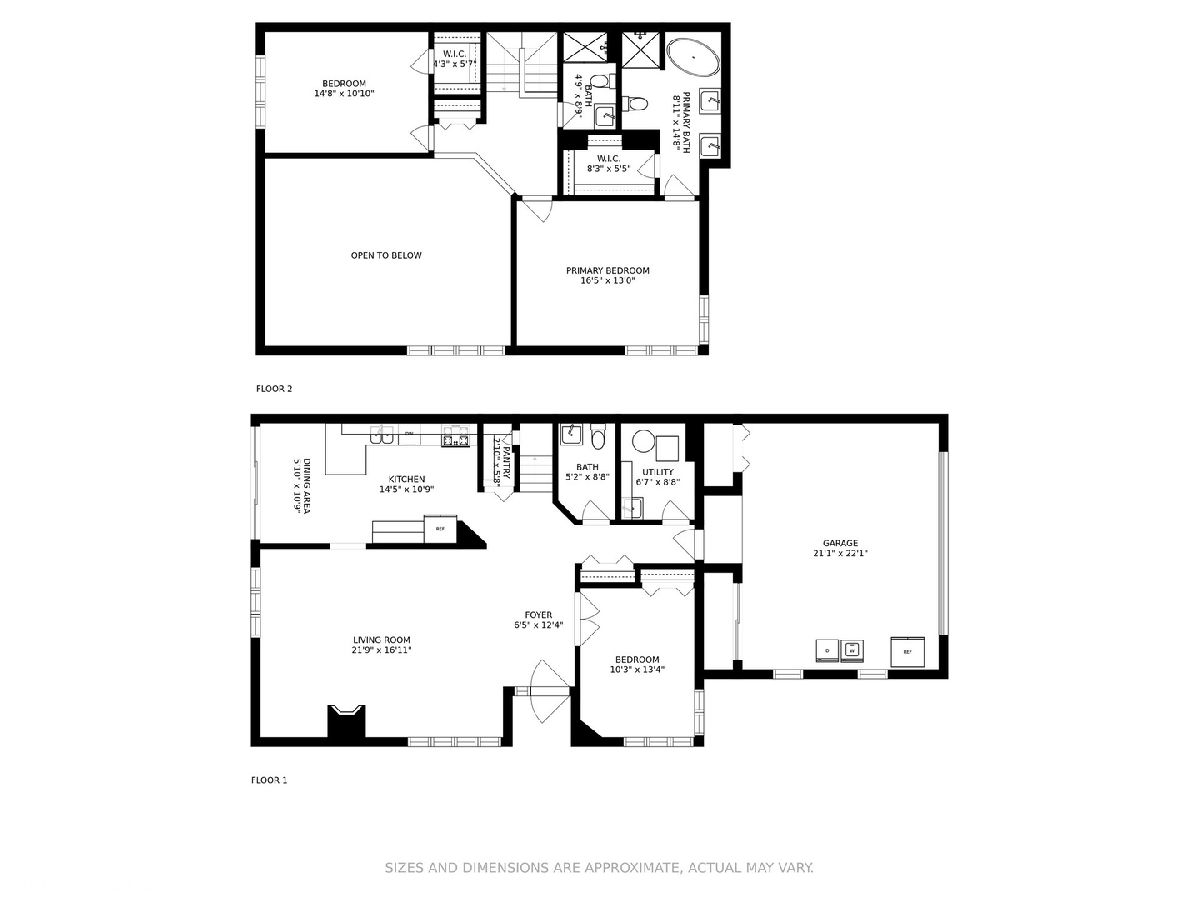
Room Specifics
Total Bedrooms: 3
Bedrooms Above Ground: 3
Bedrooms Below Ground: 0
Dimensions: —
Floor Type: —
Dimensions: —
Floor Type: —
Full Bathrooms: 3
Bathroom Amenities: Separate Shower,Double Sink,Soaking Tub
Bathroom in Basement: 0
Rooms: Foyer,Utility Room-1st Floor,Pantry,Walk In Closet
Basement Description: None
Other Specifics
| 2 | |
| — | |
| Asphalt | |
| Storms/Screens | |
| — | |
| COMMON | |
| — | |
| Full | |
| Vaulted/Cathedral Ceilings, Hardwood Floors, First Floor Bedroom, Laundry Hook-Up in Unit, Storage, Walk-In Closet(s), Open Floorplan | |
| — | |
| Not in DB | |
| — | |
| — | |
| — | |
| — |
Tax History
| Year | Property Taxes |
|---|---|
| 2022 | $6,615 |
Contact Agent
Nearby Similar Homes
Nearby Sold Comparables
Contact Agent
Listing Provided By
@properties

