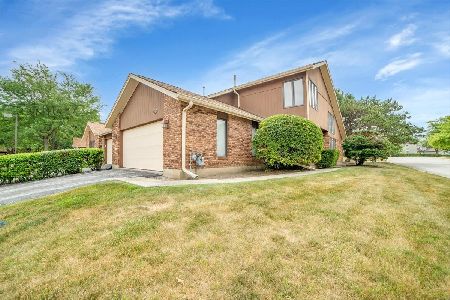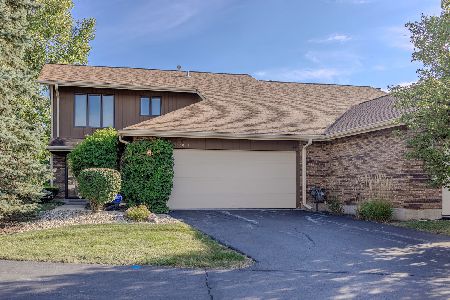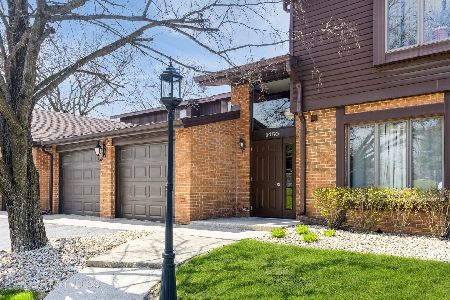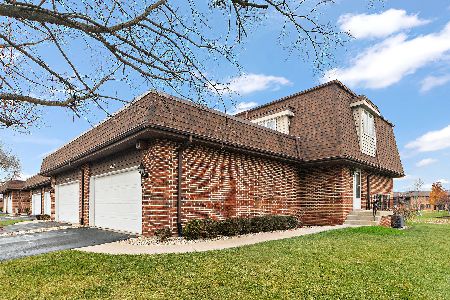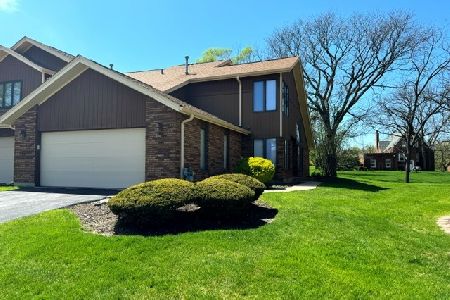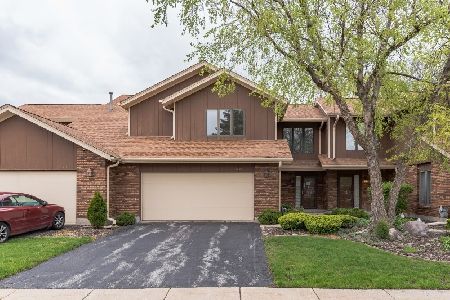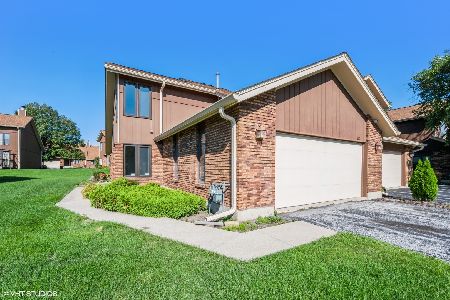1142 Baythorne Drive, Flossmoor, Illinois 60422
$119,000
|
Sold
|
|
| Status: | Closed |
| Sqft: | 2,000 |
| Cost/Sqft: | $65 |
| Beds: | 3 |
| Baths: | 3 |
| Year Built: | 1996 |
| Property Taxes: | $5,605 |
| Days On Market: | 6383 |
| Lot Size: | 0,00 |
Description
Beautiful townhome, well maintained, light & airy plan, fully-applianced Contemporary offering a deck, skylights and cathedral ceilings and fireplace. Well-kept grounds, airy and bright floorplan. Family room, quiet-toned decor, custom blinds. Track lighting, fresh paint and new carpet.
Property Specifics
| Condos/Townhomes | |
| — | |
| — | |
| 1996 | |
| None | |
| TOWNHOUSE | |
| No | |
| — |
| Cook | |
| Baythorne | |
| 207 / — | |
| Insurance,Exterior Maintenance,Lawn Care,Scavenger,Snow Removal | |
| Lake Michigan | |
| Public Sewer, Sewer-Storm | |
| 06992760 | |
| 31121000751014 |
Property History
| DATE: | EVENT: | PRICE: | SOURCE: |
|---|---|---|---|
| 18 Nov, 2010 | Sold | $119,000 | MRED MLS |
| 8 Oct, 2010 | Under contract | $129,900 | MRED MLS |
| — | Last price change | $134,900 | MRED MLS |
| 12 Aug, 2008 | Listed for sale | $214,900 | MRED MLS |
Room Specifics
Total Bedrooms: 3
Bedrooms Above Ground: 3
Bedrooms Below Ground: 0
Dimensions: —
Floor Type: Carpet
Dimensions: —
Floor Type: Carpet
Full Bathrooms: 3
Bathroom Amenities: Whirlpool,Separate Shower,Double Sink
Bathroom in Basement: 0
Rooms: Breakfast Room,Loft,Utility Room-1st Floor
Basement Description: None
Other Specifics
| 2 | |
| Concrete Perimeter | |
| Asphalt | |
| Deck, Storms/Screens, End Unit | |
| — | |
| COMMON | |
| — | |
| Full | |
| Vaulted/Cathedral Ceilings, Skylight(s), Laundry Hook-Up in Unit, Storage | |
| Range, Microwave, Dishwasher, Refrigerator, Washer, Dryer, Disposal | |
| Not in DB | |
| — | |
| — | |
| — | |
| Attached Fireplace Doors/Screen, Gas Log, Gas Starter |
Tax History
| Year | Property Taxes |
|---|---|
| 2010 | $5,605 |
Contact Agent
Nearby Similar Homes
Nearby Sold Comparables
Contact Agent
Listing Provided By
Island Real Estate Corp.

