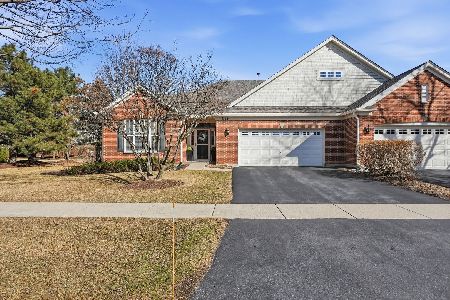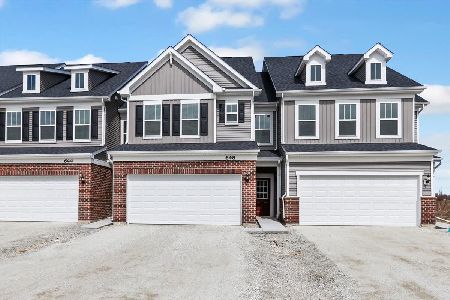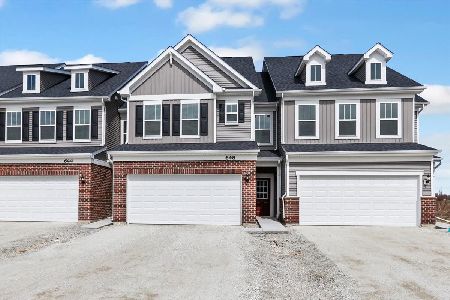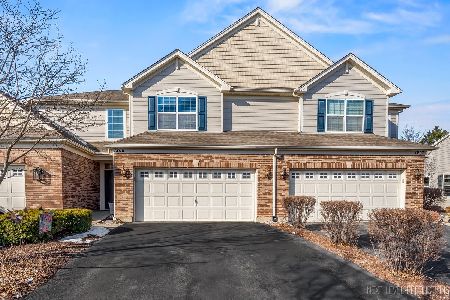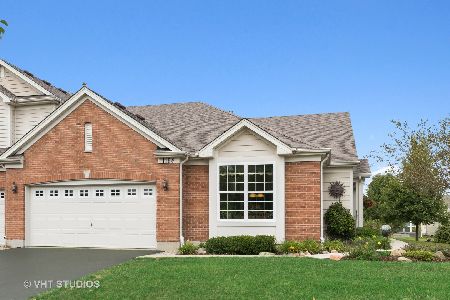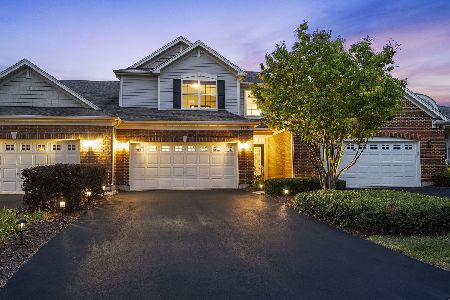1150 Betsy Ross Place, Bolingbrook, Illinois 60490
$425,000
|
Sold
|
|
| Status: | Closed |
| Sqft: | 1,730 |
| Cost/Sqft: | $249 |
| Beds: | 2 |
| Baths: | 3 |
| Year Built: | 2008 |
| Property Taxes: | $7,840 |
| Days On Market: | 1759 |
| Lot Size: | 0,00 |
Description
Carlsbad model offered for sale by the original owners. Ranch, end unit condo with full, finished basement. The main level features vaulted ceilings, real hardwood flooring, fireplace, classic lighting fixtures/plenty of recessed lighting. In the kitchen you will find, a large island with seating/vegetable sink, double ovens, cooktop, built in microwave and large table space. Plenty of windows around the table area provide natural light and nice views of greenspace near the home. You will also find a generous amount of granite counter tops through out the kitchen. The dining and living rooms are open to each other. Sliding doors off the living room provide access to the deck. There is a natural gas line under the deck to hook up a gas grill. Great place to enjoy the outdoors. Luxury bath containing a separate shower/tub in the primary suite with a walk in closet. The finished basement has high ceilings, a full bath, bedroom, storage space and the recreation room has a dry bar. Located near grade schools, plenty of shopping and dining. Easy access to I-55 from Route 126. Bolingbrook Golf Course nearby as well.
Property Specifics
| Condos/Townhomes | |
| 1 | |
| — | |
| 2008 | |
| Full | |
| CARLSBAD | |
| No | |
| — |
| Will | |
| Patriot Place | |
| 277 / Monthly | |
| Lawn Care,Scavenger,Snow Removal | |
| Lake Michigan | |
| Public Sewer | |
| 11079346 | |
| 0701253040461001 |
Property History
| DATE: | EVENT: | PRICE: | SOURCE: |
|---|---|---|---|
| 19 Mar, 2010 | Sold | $300,000 | MRED MLS |
| 22 Dec, 2009 | Under contract | $312,991 | MRED MLS |
| 10 Dec, 2009 | Listed for sale | $312,991 | MRED MLS |
| 15 Jun, 2021 | Sold | $425,000 | MRED MLS |
| 15 May, 2021 | Under contract | $430,000 | MRED MLS |
| 6 May, 2021 | Listed for sale | $430,000 | MRED MLS |
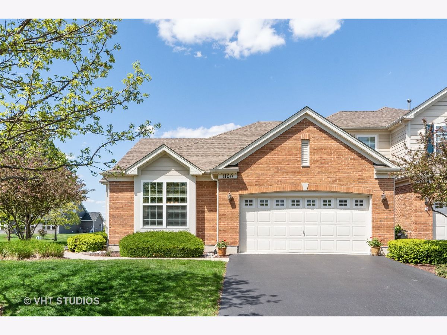
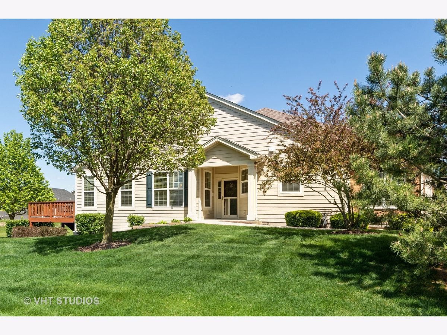
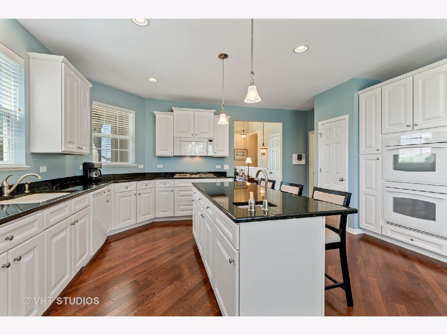
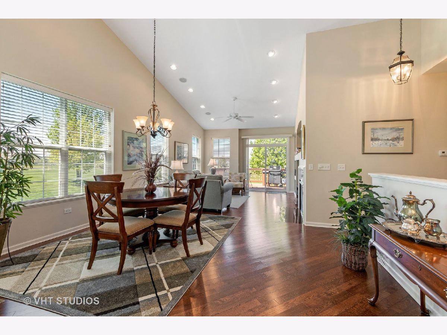
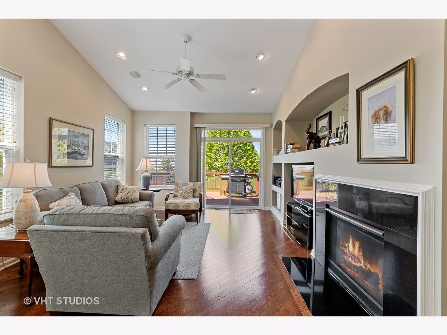
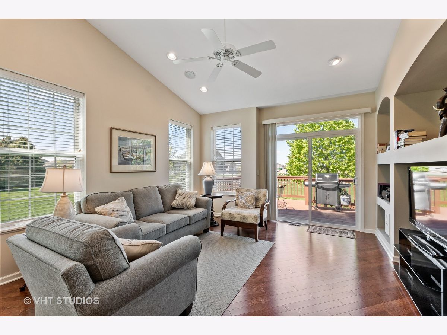
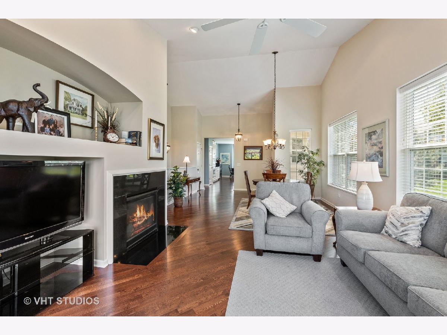
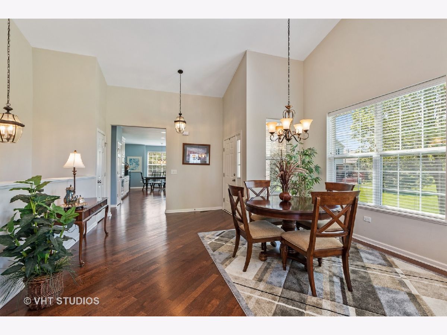
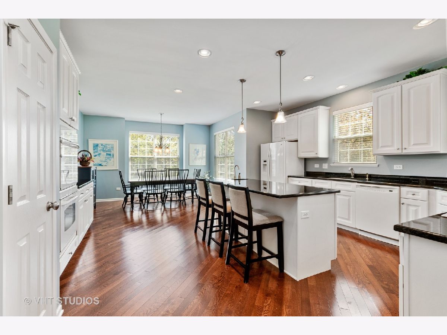
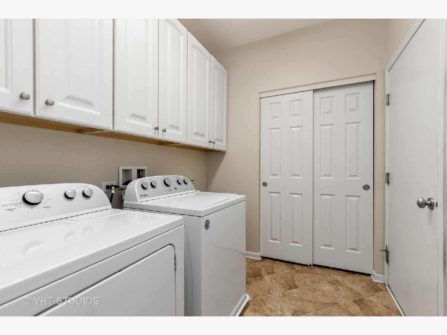
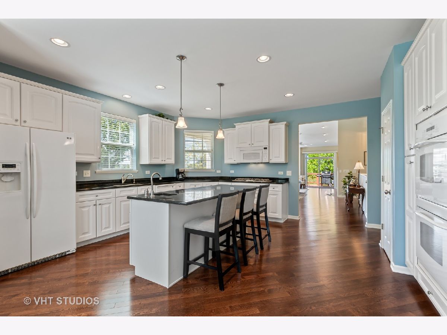
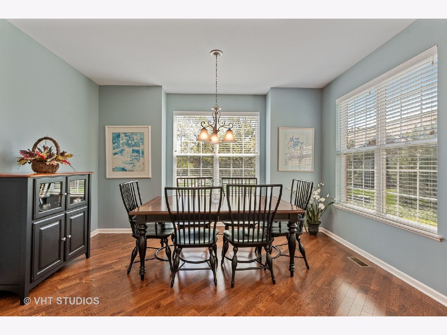
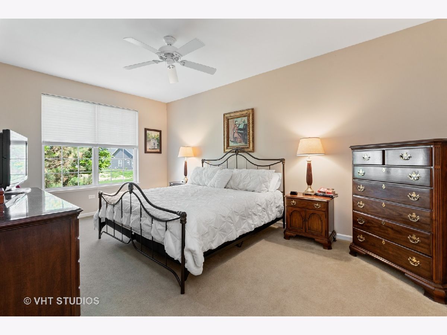
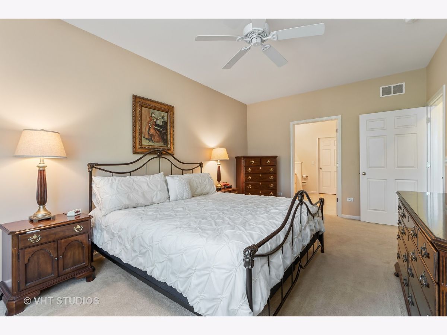
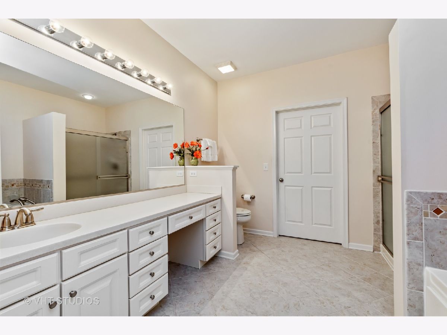
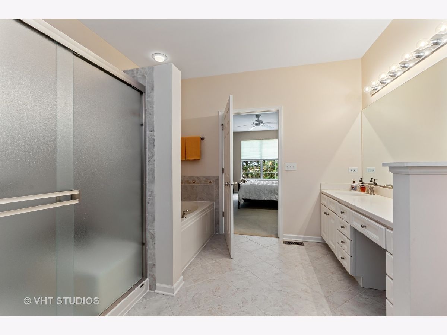
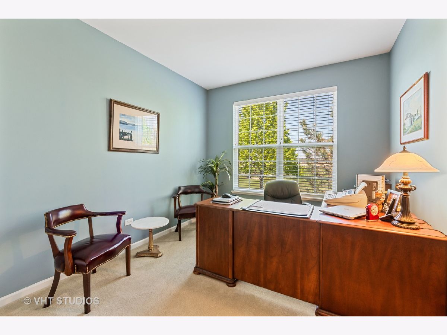
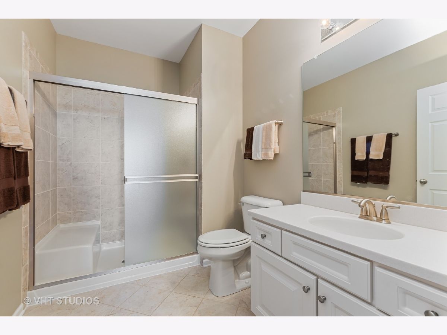
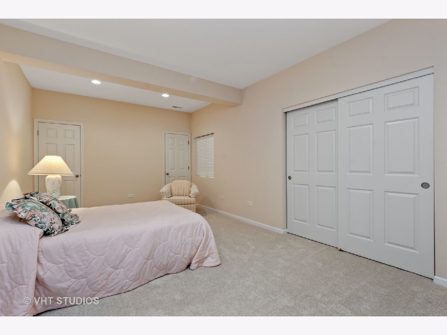
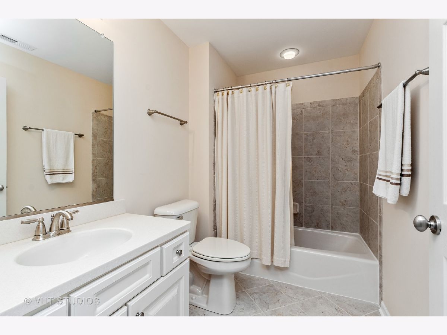
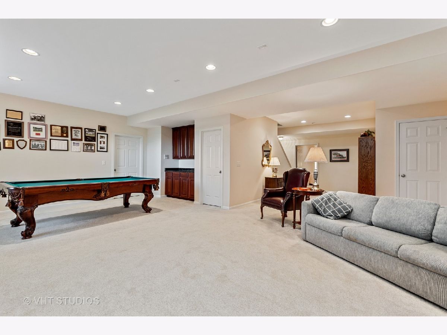
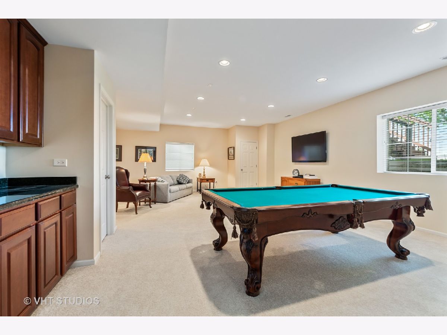
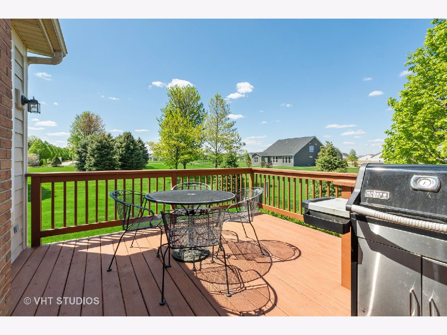
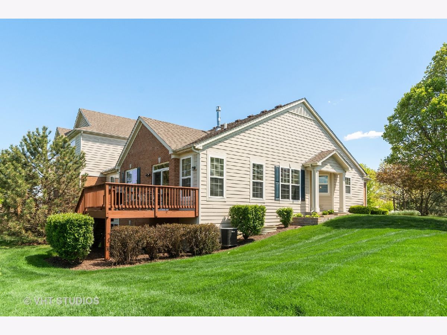
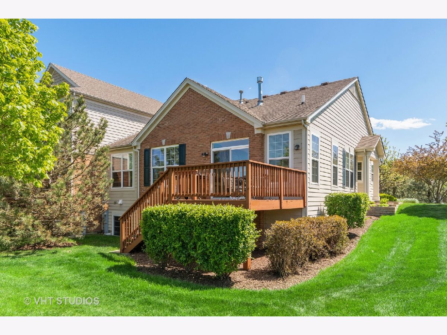
Room Specifics
Total Bedrooms: 3
Bedrooms Above Ground: 2
Bedrooms Below Ground: 1
Dimensions: —
Floor Type: Carpet
Dimensions: —
Floor Type: Carpet
Full Bathrooms: 3
Bathroom Amenities: Whirlpool,Separate Shower
Bathroom in Basement: 1
Rooms: Breakfast Room,Recreation Room
Basement Description: Finished
Other Specifics
| 2 | |
| Concrete Perimeter | |
| Asphalt | |
| Deck, End Unit | |
| Cul-De-Sac,Sidewalks,Streetlights | |
| COMMON | |
| — | |
| Full | |
| Vaulted/Cathedral Ceilings, Bar-Dry, Hardwood Floors, First Floor Bedroom, First Floor Laundry, First Floor Full Bath, Laundry Hook-Up in Unit, Built-in Features, Walk-In Closet(s) | |
| Double Oven, Microwave, Dishwasher, Refrigerator, Washer, Dryer, Disposal, Cooktop, Built-In Oven | |
| Not in DB | |
| — | |
| — | |
| — | |
| Electric |
Tax History
| Year | Property Taxes |
|---|---|
| 2021 | $7,840 |
Contact Agent
Nearby Similar Homes
Nearby Sold Comparables
Contact Agent
Listing Provided By
Baird & Warner Real Estate

