1150 Birchdale Lane, Aurora, Illinois 60504
$426,500
|
Sold
|
|
| Status: | Closed |
| Sqft: | 3,322 |
| Cost/Sqft: | $135 |
| Beds: | 4 |
| Baths: | 3 |
| Year Built: | 1995 |
| Property Taxes: | $12,801 |
| Days On Market: | 2019 |
| Lot Size: | 0,26 |
Description
This spacious property is just waiting for you. Welcome your guests in to the soaring 2-story foyer. This level features transoms, large windows, and crown molding. The white kitchen with eat-in island and table space is a bright spot to get your day started. The oversized family room is the perfect place for game night and the dining room will accommodate even your largest holiday dinners. The luxurious master suite features a full bath with dual sinks, separate garden tub and shower, and TWO large walk in closets. Three additional bedrooms have XL closets and room to relax. The large office could serve as a 5th bedroom on the main level. A stamped concrete pathway and patio lead to an oversized deck that provides a quiet retreat in your lush back yard. The deep pour basement with rough-in plumbing is just waiting for your finishing touches.
Property Specifics
| Single Family | |
| — | |
| — | |
| 1995 | |
| Partial | |
| — | |
| No | |
| 0.26 |
| Du Page | |
| Villages At Meadowlakes | |
| 125 / Quarterly | |
| None | |
| Lake Michigan,Public | |
| Public Sewer, Sewer-Storm | |
| 10769148 | |
| 0733107032 |
Nearby Schools
| NAME: | DISTRICT: | DISTANCE: | |
|---|---|---|---|
|
Grade School
Owen Elementary School |
204 | — | |
|
Middle School
Still Middle School |
204 | Not in DB | |
|
High School
Metea Valley High School |
204 | Not in DB | |
Property History
| DATE: | EVENT: | PRICE: | SOURCE: |
|---|---|---|---|
| 15 Oct, 2020 | Sold | $426,500 | MRED MLS |
| 28 Aug, 2020 | Under contract | $450,000 | MRED MLS |
| 10 Jul, 2020 | Listed for sale | $450,000 | MRED MLS |
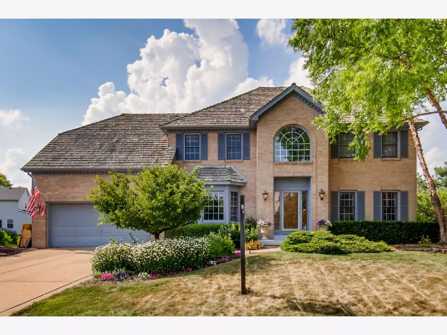
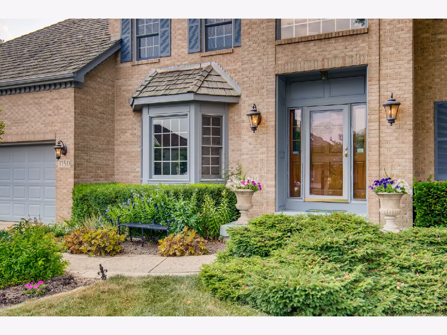
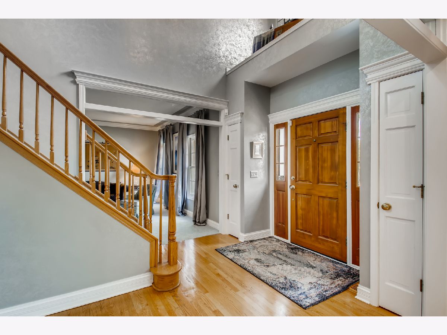
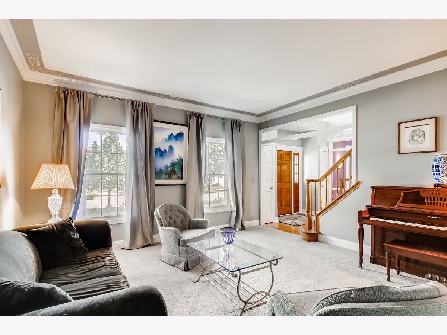
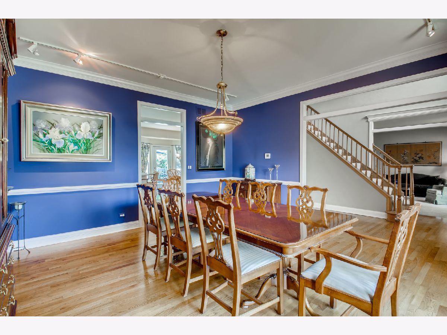
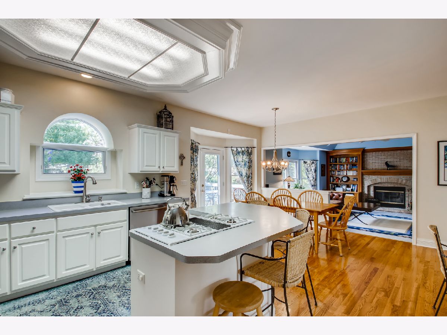
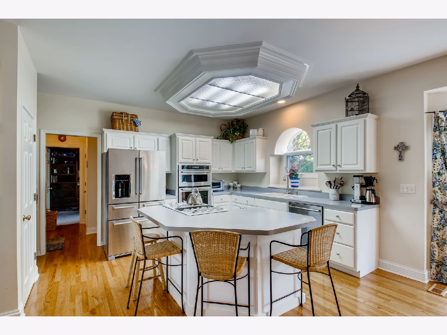
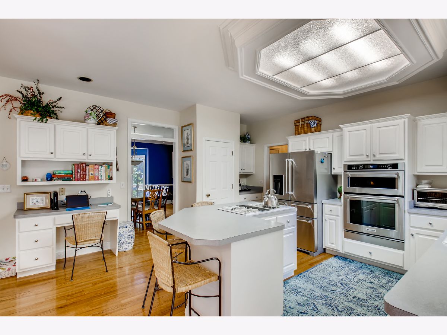
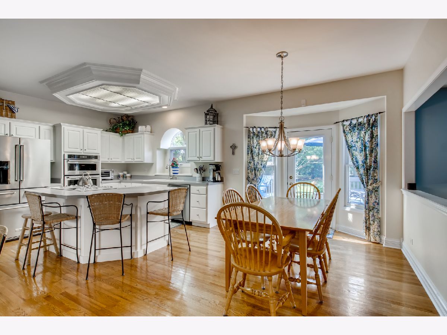
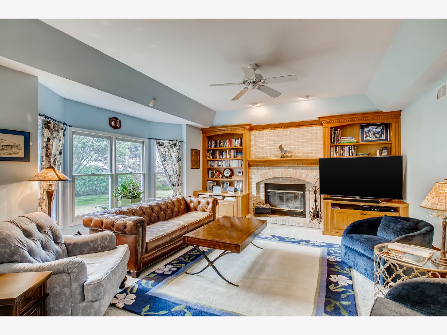
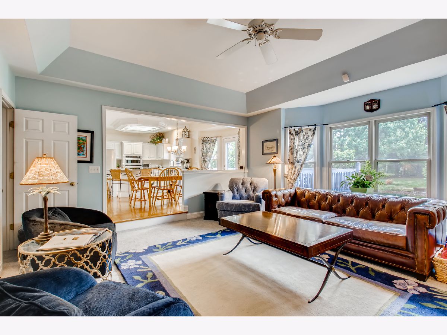
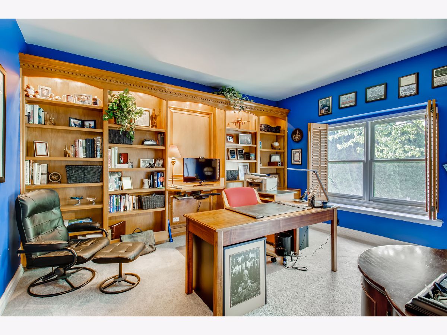
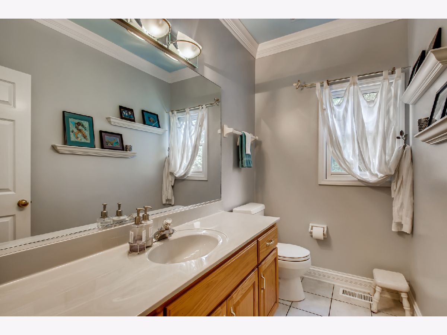
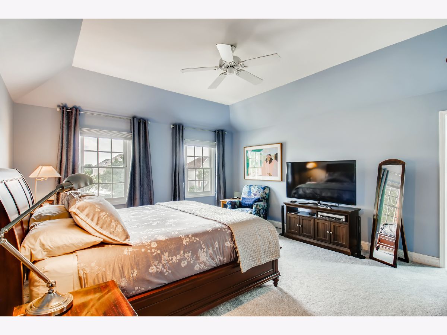
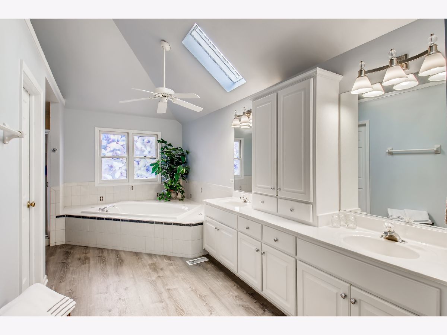
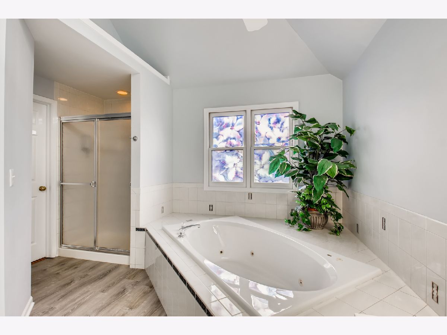
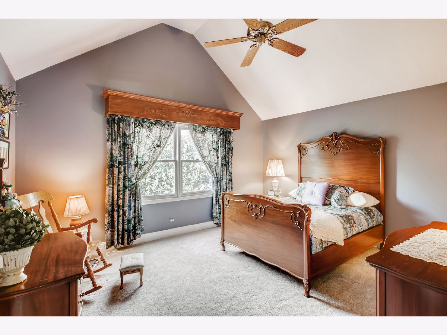
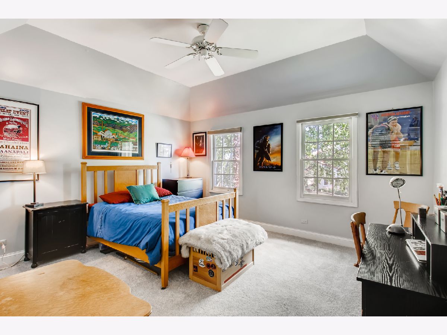
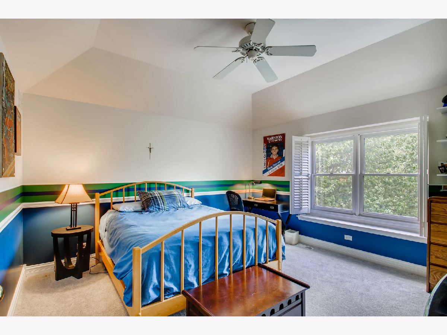
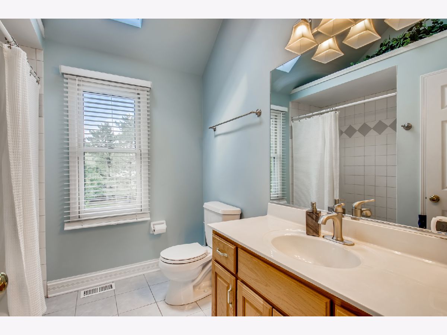
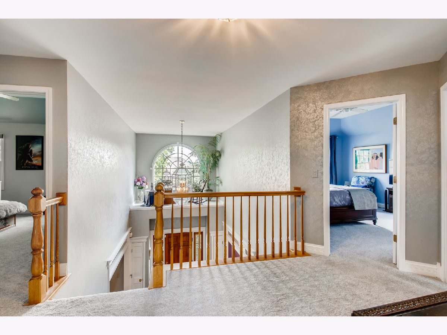
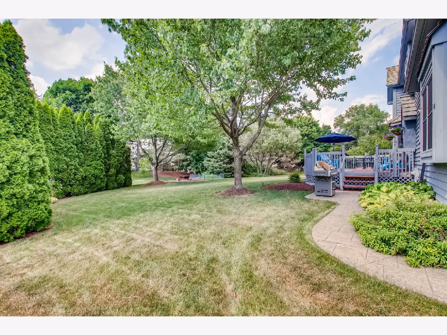
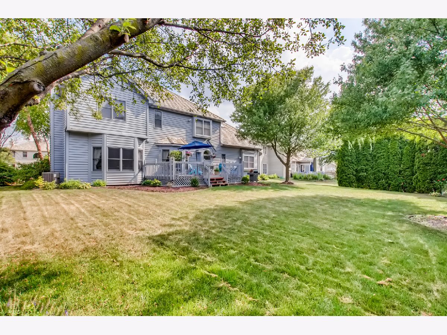
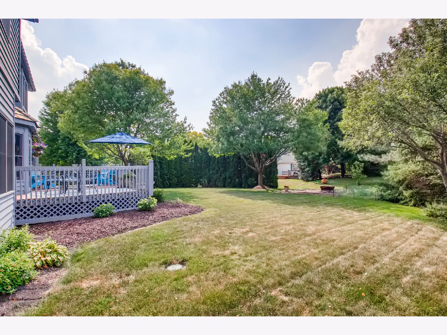
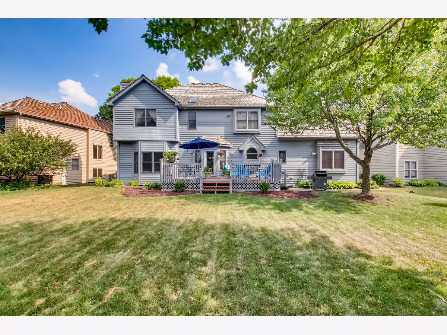
Room Specifics
Total Bedrooms: 4
Bedrooms Above Ground: 4
Bedrooms Below Ground: 0
Dimensions: —
Floor Type: Carpet
Dimensions: —
Floor Type: Carpet
Dimensions: —
Floor Type: Carpet
Full Bathrooms: 3
Bathroom Amenities: Separate Shower,Double Sink,Garden Tub
Bathroom in Basement: 0
Rooms: Office
Basement Description: Unfinished,Crawl,Other,Bathroom Rough-In
Other Specifics
| 2 | |
| — | |
| Concrete | |
| Deck, Patio, Stamped Concrete Patio, Storms/Screens | |
| — | |
| 11754 | |
| — | |
| Full | |
| Vaulted/Cathedral Ceilings, Skylight(s), Hardwood Floors, First Floor Bedroom, Second Floor Laundry, Built-in Features, Walk-In Closet(s) | |
| Range, Microwave, Dishwasher, Refrigerator, Washer, Dryer, Disposal, Cooktop, Built-In Oven, Water Softener Owned | |
| Not in DB | |
| Park, Lake, Curbs, Sidewalks, Street Lights, Street Paved | |
| — | |
| — | |
| Wood Burning, Gas Starter |
Tax History
| Year | Property Taxes |
|---|---|
| 2020 | $12,801 |
Contact Agent
Nearby Similar Homes
Nearby Sold Comparables
Contact Agent
Listing Provided By
d'aprile properties









