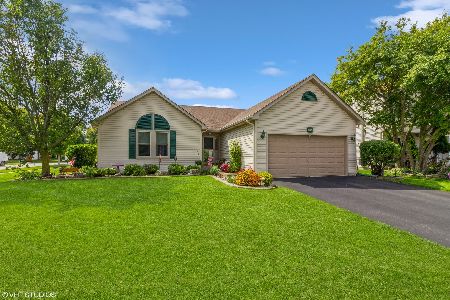1110 Shoreline Drive, Aurora, Illinois 60504
$320,000
|
Sold
|
|
| Status: | Closed |
| Sqft: | 2,044 |
| Cost/Sqft: | $157 |
| Beds: | 4 |
| Baths: | 3 |
| Year Built: | 1997 |
| Property Taxes: | $8,590 |
| Days On Market: | 2685 |
| Lot Size: | 0,20 |
Description
Immaculate, original owner home waits for you! New paint, carpet and refinished hardwood floors throughout. New roof and gutters in 2017. New driveway in 2018. Refrigerator in 2014, Microwave & Dishwasher in 2012, New AC in 2011. First floor complete with formal living/dining rooms, family room and an updated kitchen with granite counters, tile back splash and SS appliances. First floor laundry. Upstairs you find 4 bedrooms including the spacious master bedroom with it's renovated, private bathroom. Finished basement with great recreation space and tons of storage. Beautifully landscaped, private lawn with a large patio for entertaining. 204 schools.
Property Specifics
| Single Family | |
| — | |
| Traditional | |
| 1997 | |
| Partial | |
| — | |
| No | |
| 0.2 |
| Du Page | |
| Villages At Meadowlakes | |
| 105 / Quarterly | |
| Insurance | |
| Public | |
| Public Sewer | |
| 10081645 | |
| 0733107004 |
Nearby Schools
| NAME: | DISTRICT: | DISTANCE: | |
|---|---|---|---|
|
Grade School
Owen Elementary School |
204 | — | |
|
Middle School
Still Middle School |
204 | Not in DB | |
|
High School
Metea Valley High School |
204 | Not in DB | |
Property History
| DATE: | EVENT: | PRICE: | SOURCE: |
|---|---|---|---|
| 29 Jan, 2019 | Sold | $320,000 | MRED MLS |
| 10 Dec, 2018 | Under contract | $320,000 | MRED MLS |
| — | Last price change | $325,000 | MRED MLS |
| 13 Sep, 2018 | Listed for sale | $325,000 | MRED MLS |
Room Specifics
Total Bedrooms: 4
Bedrooms Above Ground: 4
Bedrooms Below Ground: 0
Dimensions: —
Floor Type: Carpet
Dimensions: —
Floor Type: Carpet
Dimensions: —
Floor Type: Carpet
Full Bathrooms: 3
Bathroom Amenities: —
Bathroom in Basement: 0
Rooms: Recreation Room
Basement Description: Finished,Crawl
Other Specifics
| 2 | |
| Concrete Perimeter | |
| Asphalt | |
| Patio | |
| — | |
| 62X129X74X125 | |
| — | |
| Full | |
| Hardwood Floors, First Floor Laundry | |
| Microwave, Dishwasher, Refrigerator, Washer, Dryer | |
| Not in DB | |
| Sidewalks, Street Lights, Street Paved | |
| — | |
| — | |
| — |
Tax History
| Year | Property Taxes |
|---|---|
| 2019 | $8,590 |
Contact Agent
Nearby Similar Homes
Nearby Sold Comparables
Contact Agent
Listing Provided By
john greene, Realtor













