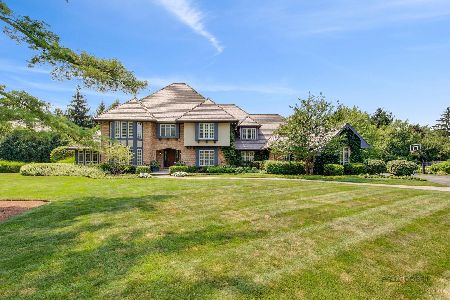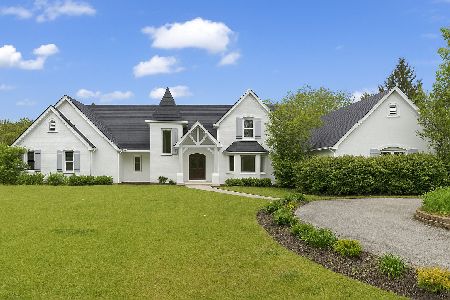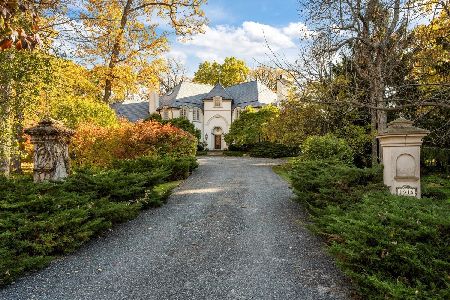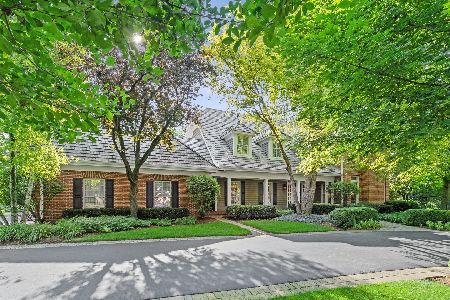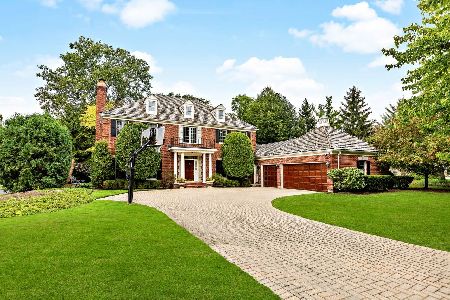1150 Bridgeview Lane, Lake Forest, Illinois 60045
$910,000
|
Sold
|
|
| Status: | Closed |
| Sqft: | 3,958 |
| Cost/Sqft: | $234 |
| Beds: | 4 |
| Baths: | 3 |
| Year Built: | 1991 |
| Property Taxes: | $15,551 |
| Days On Market: | 2385 |
| Lot Size: | 0,89 |
Description
Look No Further. Impressive sun filled home in Arbor Ridge with too many updates to list.This simply stunning home features updated large eat-in gourmet kitchen with an island , granite counter tops and high end SS appliances, over looking enclosed porch, lush landscaping and a beautiful pond. Beautiful hardwood floors through most of 1st floor. Easy floor plan for entertaining. 1st floor den/office with impressive custom built-ins, and wine cellar.Spacious master bedroom suite with fireplace, 2 large walk-in closets with new closet system, and large master bath. 3 additional nice sized bedrooms and a terrific 2nd floor bonus room currently used as a kids playroom. 1st floor laundry room. Great finished basement with new carpet, dry bar, exercise area and new theater room. Close to shopping ,Everett school,highway and train. Walk to a private beach.A terrific place to call HOME.See Updates list in the home when you view it, don't miss this! LOW TAXES.
Property Specifics
| Single Family | |
| — | |
| — | |
| 1991 | |
| Full | |
| 2 STORY | |
| No | |
| 0.89 |
| Lake | |
| Arbor Ridge | |
| 650 / Annual | |
| None | |
| Lake Michigan | |
| Public Sewer | |
| 10454506 | |
| 16072060160000 |
Nearby Schools
| NAME: | DISTRICT: | DISTANCE: | |
|---|---|---|---|
|
Grade School
Everett Elementary School |
67 | — | |
|
Middle School
Deer Path Middle School |
67 | Not in DB | |
|
High School
Lake Forest High School |
115 | Not in DB | |
Property History
| DATE: | EVENT: | PRICE: | SOURCE: |
|---|---|---|---|
| 21 Oct, 2019 | Sold | $910,000 | MRED MLS |
| 25 Sep, 2019 | Under contract | $925,000 | MRED MLS |
| — | Last price change | $947,000 | MRED MLS |
| 17 Jul, 2019 | Listed for sale | $989,000 | MRED MLS |
Room Specifics
Total Bedrooms: 4
Bedrooms Above Ground: 4
Bedrooms Below Ground: 0
Dimensions: —
Floor Type: Carpet
Dimensions: —
Floor Type: Hardwood
Dimensions: —
Floor Type: Carpet
Full Bathrooms: 3
Bathroom Amenities: Whirlpool,Separate Shower,Double Sink,Double Shower
Bathroom in Basement: 0
Rooms: Bonus Room,Eating Area,Enclosed Porch,Exercise Room,Foyer,Office,Theatre Room,Walk In Closet
Basement Description: Partially Finished
Other Specifics
| 3 | |
| — | |
| Asphalt | |
| Deck, Patio, Porch Screened, Storms/Screens, Invisible Fence | |
| Irregular Lot,Landscaped,Pond(s) | |
| 295 X 100 X 358 X 68 | |
| — | |
| Full | |
| Bar-Dry, Hardwood Floors, First Floor Laundry, First Floor Full Bath, Built-in Features | |
| Double Oven, Microwave, Dishwasher, Refrigerator, High End Refrigerator, Washer, Dryer, Disposal, Stainless Steel Appliance(s) | |
| Not in DB | |
| Street Lights, Street Paved | |
| — | |
| — | |
| — |
Tax History
| Year | Property Taxes |
|---|---|
| 2019 | $15,551 |
Contact Agent
Nearby Similar Homes
Nearby Sold Comparables
Contact Agent
Listing Provided By
Coldwell Banker Residential



