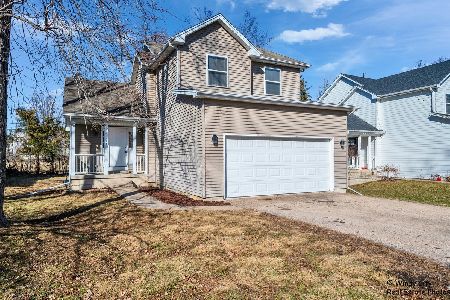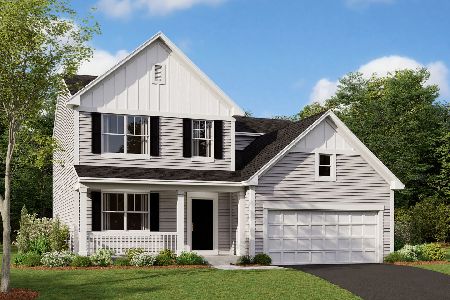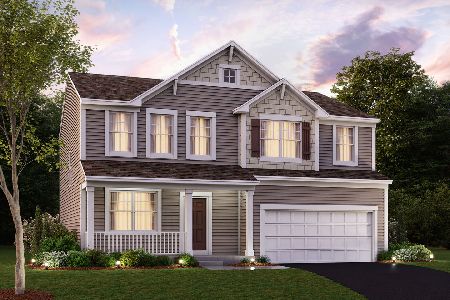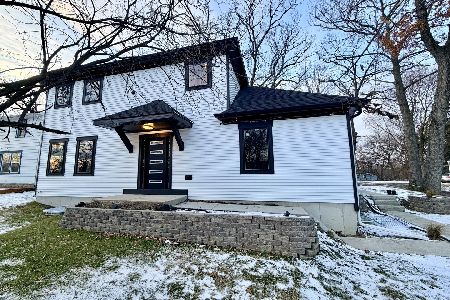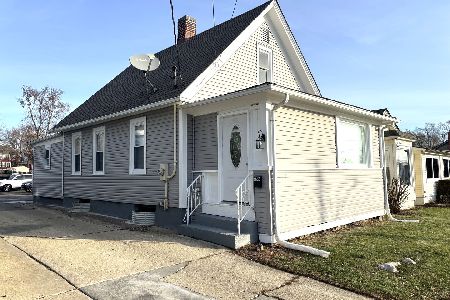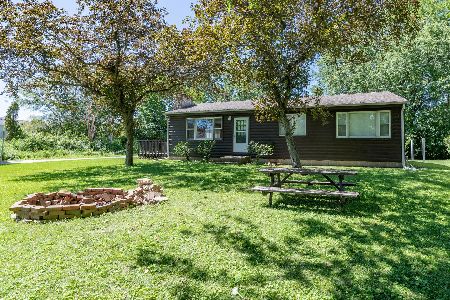1150 Chipstone Drive, South Elgin, Illinois 60177
$290,000
|
Sold
|
|
| Status: | Closed |
| Sqft: | 1,491 |
| Cost/Sqft: | $188 |
| Beds: | 3 |
| Baths: | 1 |
| Year Built: | 1979 |
| Property Taxes: | $5,447 |
| Days On Market: | 971 |
| Lot Size: | 0,00 |
Description
Beautiful property fronting the Fox River with a solid well maintained Ranch home. The home has spacious rooms with hardwood bamboo flooring throughout. Fireplace in Living Room. Formal Dining Room. Large mud room from the garage entry. There is a walk-in closet which is plumbed underneath for a 2nd bath. Boiler is 7 years old. Pull down stairs in garage to attic. Large brick patio in front overlooking a fantastic expanse of river. Oversized 2 car attached garage and a separate shed for storage. Nice sized yard both front and rear. The front yard does not extend to the river, there is a village owned strip of land that extends from the next street South. Flood insurance is required if there is a lender, although the home has never flooded in the 27 years the current owners have been there.
Property Specifics
| Single Family | |
| — | |
| — | |
| 1979 | |
| — | |
| — | |
| Yes | |
| — |
| Kane | |
| — | |
| — / Not Applicable | |
| — | |
| — | |
| — | |
| 11822426 | |
| 0626330030 |
Property History
| DATE: | EVENT: | PRICE: | SOURCE: |
|---|---|---|---|
| 16 Aug, 2023 | Sold | $290,000 | MRED MLS |
| 6 Jul, 2023 | Under contract | $279,900 | MRED MLS |
| 3 Jul, 2023 | Listed for sale | $279,900 | MRED MLS |
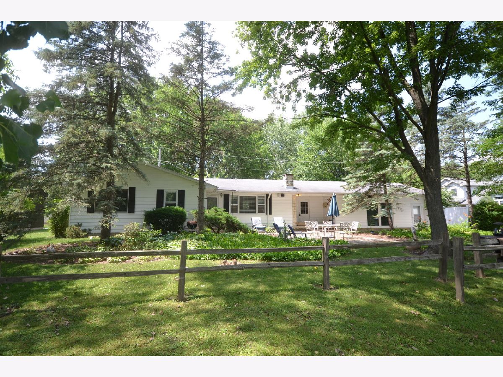
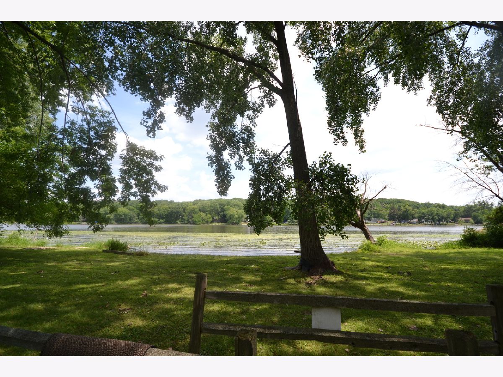
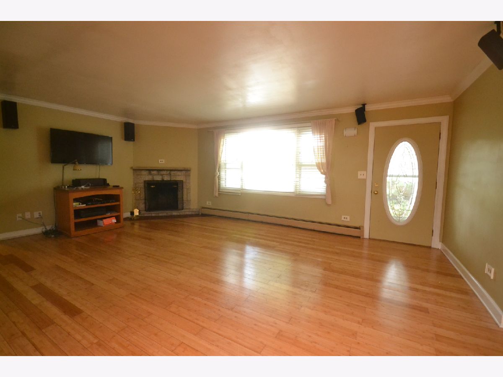
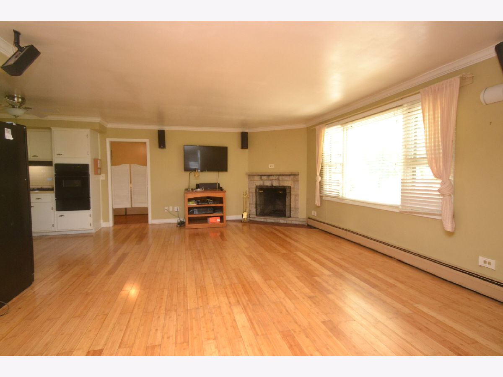
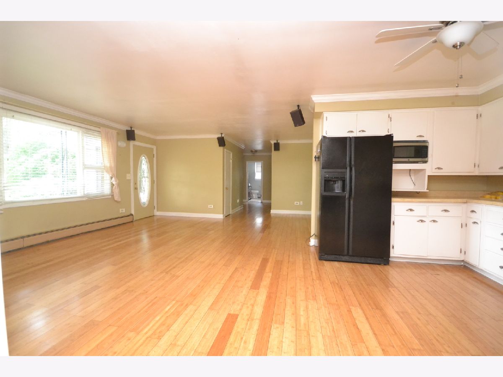
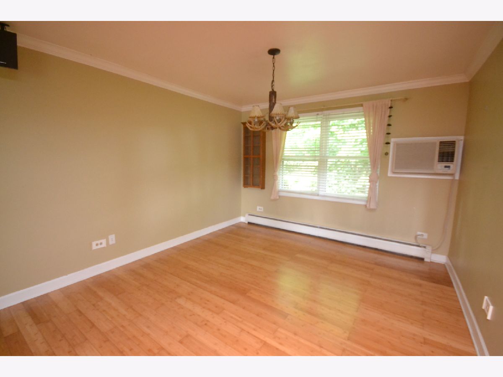
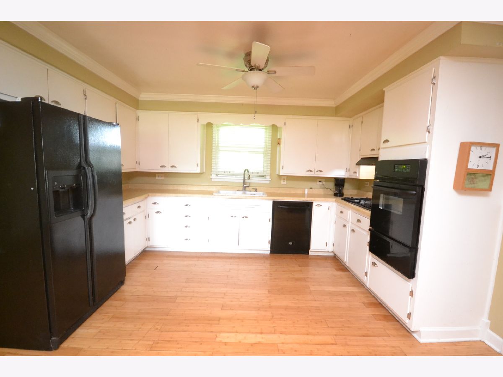
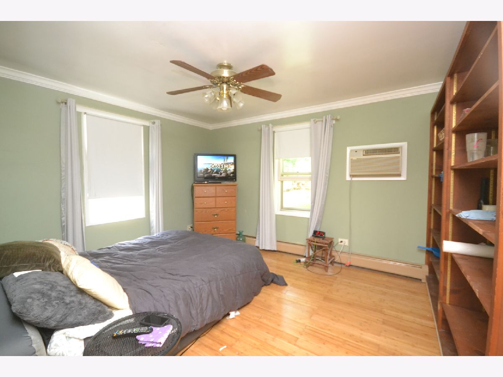
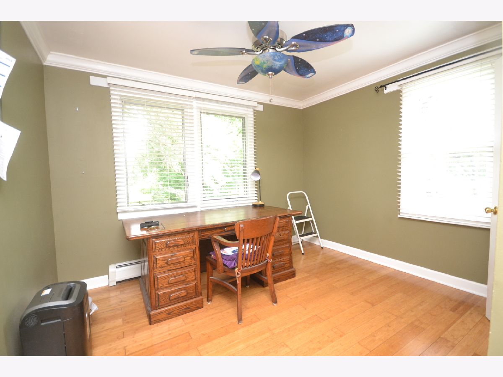
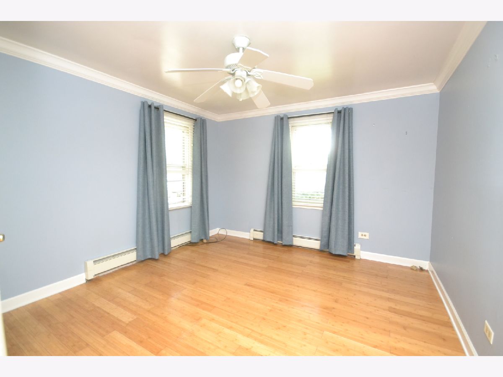
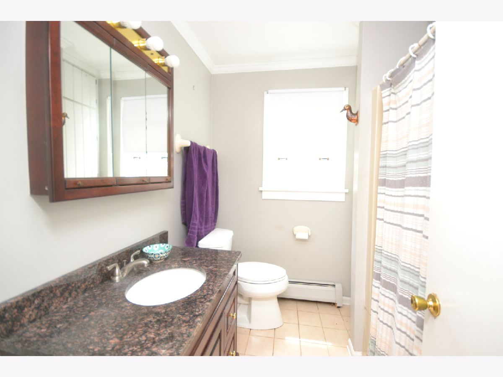
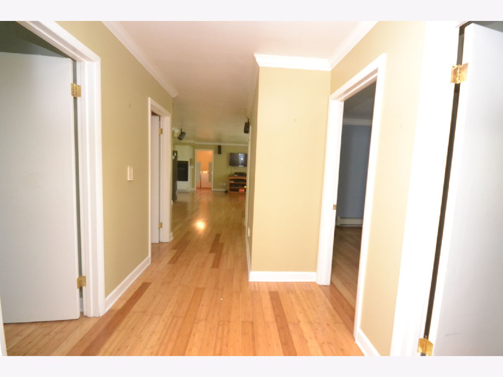
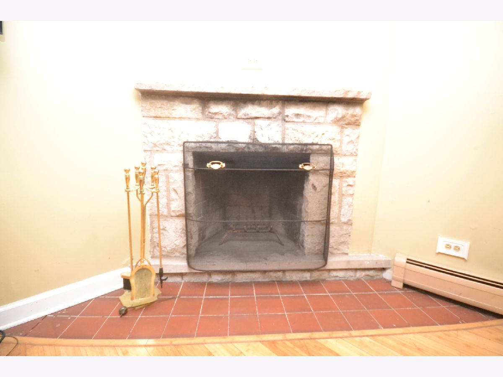
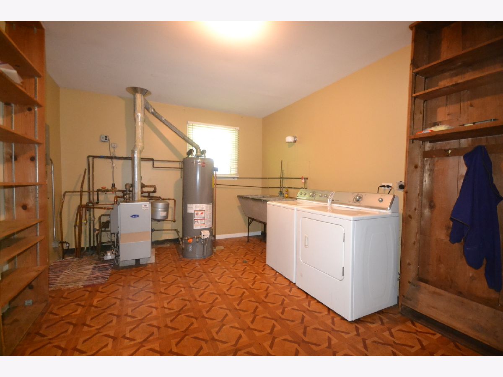
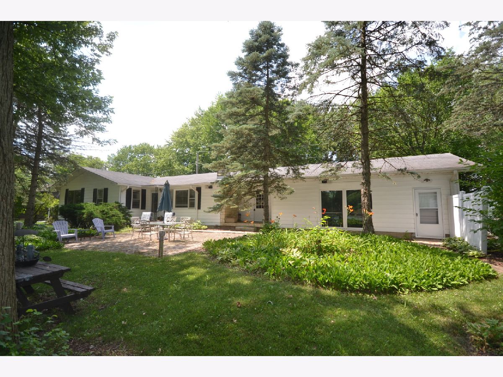
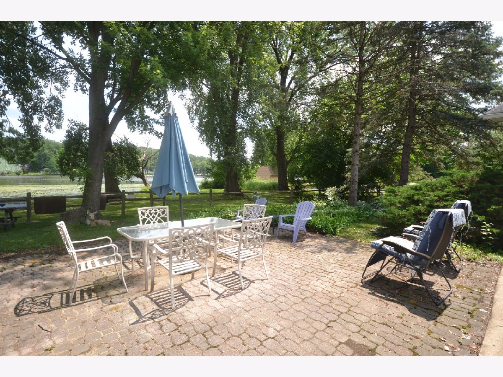
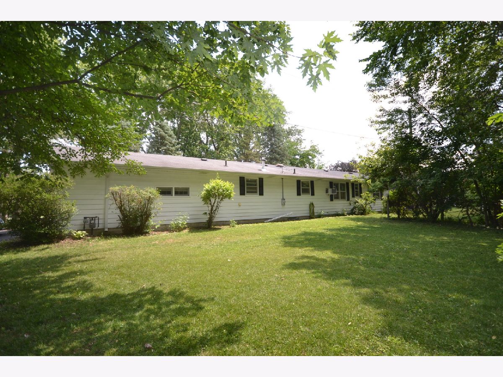
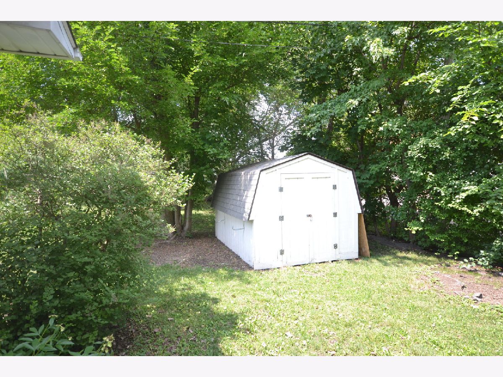



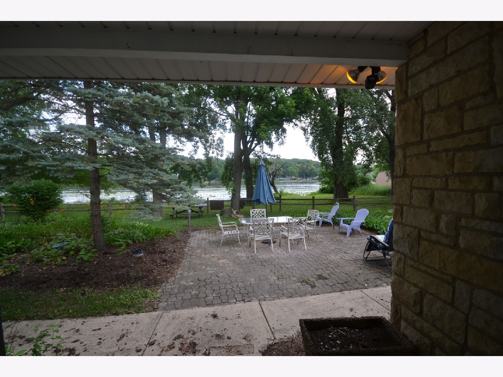
Room Specifics
Total Bedrooms: 3
Bedrooms Above Ground: 3
Bedrooms Below Ground: 0
Dimensions: —
Floor Type: —
Dimensions: —
Floor Type: —
Full Bathrooms: 1
Bathroom Amenities: —
Bathroom in Basement: —
Rooms: —
Basement Description: Crawl
Other Specifics
| 2 | |
| — | |
| — | |
| — | |
| — | |
| 118X120X118X100 | |
| — | |
| — | |
| — | |
| — | |
| Not in DB | |
| — | |
| — | |
| — | |
| — |
Tax History
| Year | Property Taxes |
|---|---|
| 2023 | $5,447 |
Contact Agent
Nearby Similar Homes
Nearby Sold Comparables
Contact Agent
Listing Provided By
RE/MAX Horizon

