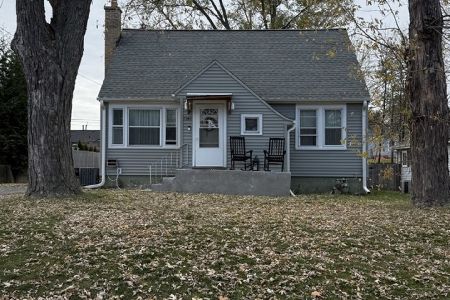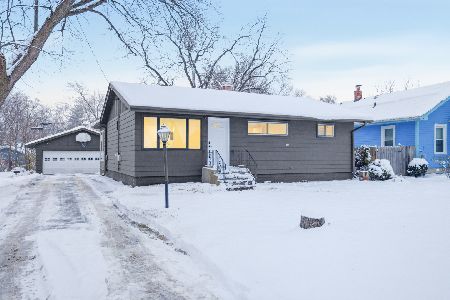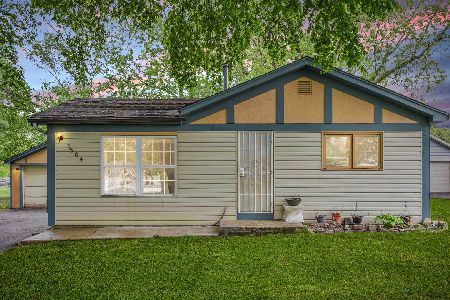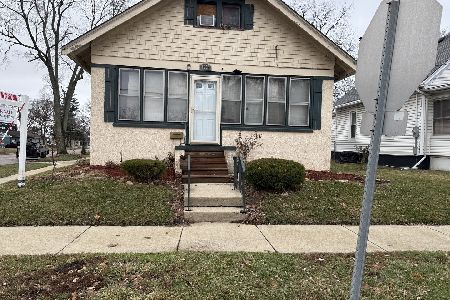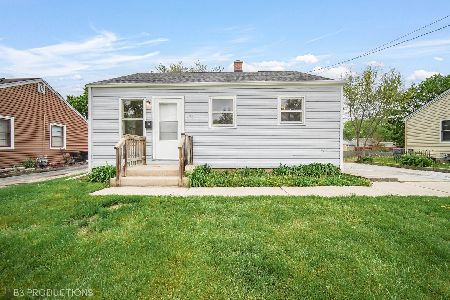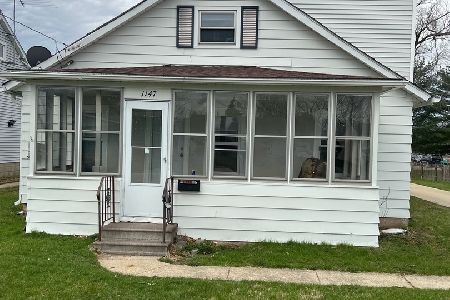1150 Elliott Avenue, Aurora, Illinois 60505
$110,200
|
Sold
|
|
| Status: | Closed |
| Sqft: | 1,215 |
| Cost/Sqft: | $106 |
| Beds: | 3 |
| Baths: | 2 |
| Year Built: | 1961 |
| Property Taxes: | $3,417 |
| Days On Market: | 5644 |
| Lot Size: | 0,00 |
Description
This is a roomy 3 bedroom home with nice size back yard, deck, second kitchen in the basement, and hardwood floors through out. Walking distance to elementary school. "MOTIVATED SELLER"
Property Specifics
| Single Family | |
| — | |
| — | |
| 1961 | |
| Full | |
| — | |
| No | |
| 0 |
| Kane | |
| — | |
| 0 / Not Applicable | |
| None | |
| Public | |
| Public Sewer | |
| 07603538 | |
| 1533277011 |
Nearby Schools
| NAME: | DISTRICT: | DISTANCE: | |
|---|---|---|---|
|
Grade School
Rose E Krug Elementary School |
131 | — | |
Property History
| DATE: | EVENT: | PRICE: | SOURCE: |
|---|---|---|---|
| 3 Dec, 2010 | Sold | $110,200 | MRED MLS |
| 28 Oct, 2010 | Under contract | $129,000 | MRED MLS |
| — | Last price change | $139,900 | MRED MLS |
| 6 Aug, 2010 | Listed for sale | $145,900 | MRED MLS |
Room Specifics
Total Bedrooms: 3
Bedrooms Above Ground: 3
Bedrooms Below Ground: 0
Dimensions: —
Floor Type: Hardwood
Dimensions: —
Floor Type: Hardwood
Full Bathrooms: 2
Bathroom Amenities: —
Bathroom in Basement: 0
Rooms: Kitchen
Basement Description: Finished
Other Specifics
| 1 | |
| — | |
| — | |
| Deck | |
| — | |
| 60X132 | |
| — | |
| Yes | |
| — | |
| Range, Microwave, Dishwasher, Refrigerator, Washer, Dryer | |
| Not in DB | |
| — | |
| — | |
| — | |
| — |
Tax History
| Year | Property Taxes |
|---|---|
| 2010 | $3,417 |
Contact Agent
Nearby Similar Homes
Nearby Sold Comparables
Contact Agent
Listing Provided By
Kettley & Co. Inc.

