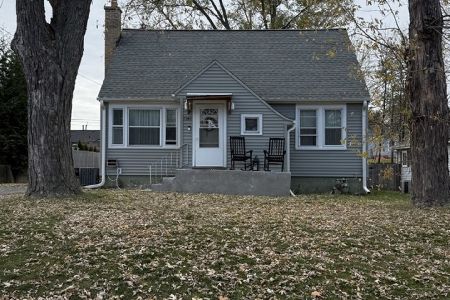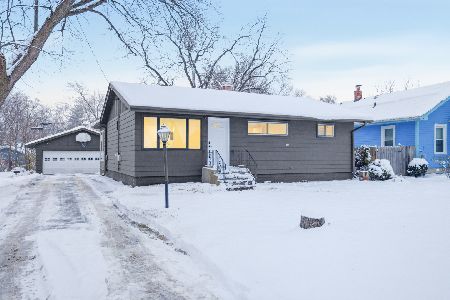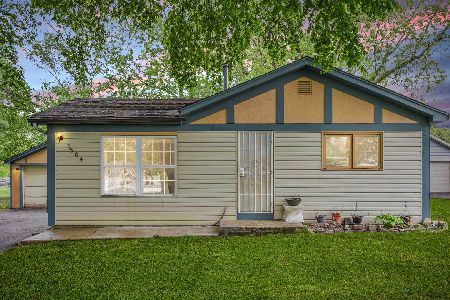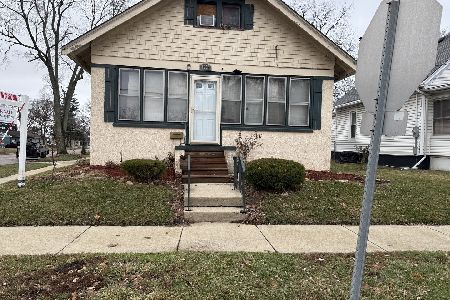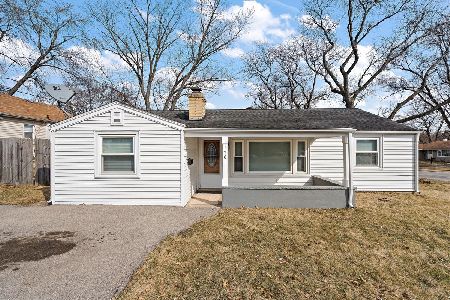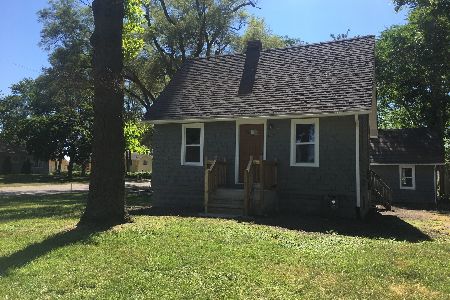1158 Elliott Avenue, Aurora, Illinois 60505
$157,000
|
Sold
|
|
| Status: | Closed |
| Sqft: | 1,046 |
| Cost/Sqft: | $150 |
| Beds: | 2 |
| Baths: | 1 |
| Year Built: | 1955 |
| Property Taxes: | $3,426 |
| Days On Market: | 2592 |
| Lot Size: | 0,00 |
Description
Are you looking for your first home? How about downsizing? This well maintained ranch home with full basement boasts natural, original oak hardwood, tongue-and-groove flooring in the living room and main floor bedrooms. This original Quakermaid designed and installed kitchen cabinets are in amazing shape & offer the coolest built in bread box, cutting board and towel rack. Not to be outdone there is also under cabinet lighting! The full basement is partially finished offering a 3rd bedroom along with a spacious office or 4th bedroom. Plenty of storage and large work bench too! A three-season sun-porch with double French doors connect the attached garage to the house. Enjoy time in on the 12' x 24" concrete patio, located right off the three-season room, shaded by mature trees. Large yard is fenced in and ready for all your outdoor activities.
Property Specifics
| Single Family | |
| — | |
| Ranch | |
| 1955 | |
| Full | |
| — | |
| No | |
| — |
| Kane | |
| — | |
| 0 / Not Applicable | |
| None | |
| Public | |
| Public Sewer | |
| 10155520 | |
| 1533277013 |
Nearby Schools
| NAME: | DISTRICT: | DISTANCE: | |
|---|---|---|---|
|
High School
East High School |
131 | Not in DB | |
Property History
| DATE: | EVENT: | PRICE: | SOURCE: |
|---|---|---|---|
| 25 Jan, 2019 | Sold | $157,000 | MRED MLS |
| 19 Dec, 2018 | Under contract | $157,000 | MRED MLS |
| 14 Dec, 2018 | Listed for sale | $157,000 | MRED MLS |
Room Specifics
Total Bedrooms: 3
Bedrooms Above Ground: 2
Bedrooms Below Ground: 1
Dimensions: —
Floor Type: Hardwood
Dimensions: —
Floor Type: Carpet
Full Bathrooms: 1
Bathroom Amenities: —
Bathroom in Basement: 0
Rooms: Den,Screened Porch
Basement Description: Partially Finished
Other Specifics
| 1 | |
| Block | |
| Concrete | |
| Patio, Porch Screened | |
| — | |
| 60X132 | |
| Pull Down Stair | |
| None | |
| First Floor Full Bath | |
| Range, Microwave, Refrigerator | |
| Not in DB | |
| Street Paved | |
| — | |
| — | |
| — |
Tax History
| Year | Property Taxes |
|---|---|
| 2019 | $3,426 |
Contact Agent
Nearby Similar Homes
Nearby Sold Comparables
Contact Agent
Listing Provided By
Wheatland Realty

