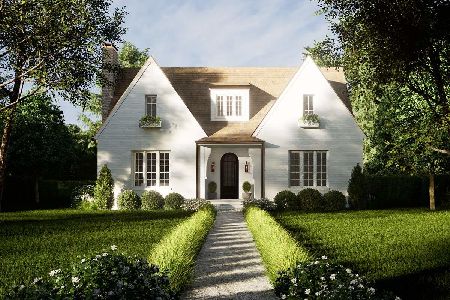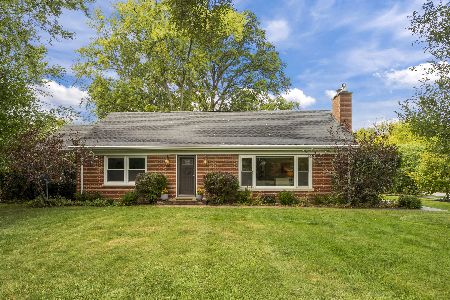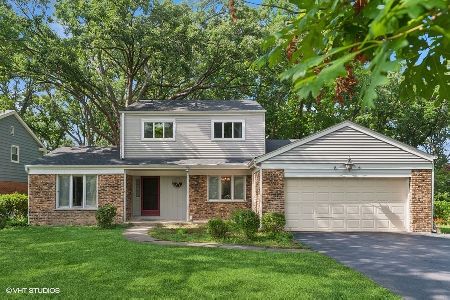1150 Fairview Avenue, Lake Forest, Illinois 60045
$650,000
|
Sold
|
|
| Status: | Closed |
| Sqft: | 2,384 |
| Cost/Sqft: | $266 |
| Beds: | 4 |
| Baths: | 3 |
| Year Built: | 1984 |
| Property Taxes: | $9,977 |
| Days On Market: | 1805 |
| Lot Size: | 0,34 |
Description
A truly move in ready colonial with charm and contemporary finishes inside and out. Lower cost of ownership with updates throughout the past few years makes for tranquil living. Enjoy being at home plenty with plenty of refined interior space, light filled rooms, and exterior space for outside enjoyment. A renewed and modern kitchen that is open and welcoming for all. Recently renovated main suite with double walk in closets, lavish soaking tub, and a luxurious walk in shower. Partially finished basement with an abundance of storage that could be finished additionally for a game/theater room. Sizeable wood deck that overlooks expansive green space for playing and hosting with wrap around privacy fence. Full-house generator. This house is not to be missed!
Property Specifics
| Single Family | |
| — | |
| — | |
| 1984 | |
| Full | |
| — | |
| No | |
| 0.34 |
| Lake | |
| — | |
| 0 / Not Applicable | |
| None | |
| Lake Michigan | |
| Public Sewer | |
| 10932269 | |
| 16082180120000 |
Nearby Schools
| NAME: | DISTRICT: | DISTANCE: | |
|---|---|---|---|
|
Grade School
Cherokee Elementary School |
67 | — | |
|
Middle School
Deer Path Middle School |
67 | Not in DB | |
|
High School
Lake Forest High School |
115 | Not in DB | |
Property History
| DATE: | EVENT: | PRICE: | SOURCE: |
|---|---|---|---|
| 22 Jul, 2015 | Sold | $523,000 | MRED MLS |
| 14 May, 2015 | Under contract | $554,000 | MRED MLS |
| — | Last price change | $599,000 | MRED MLS |
| 16 Apr, 2015 | Listed for sale | $599,000 | MRED MLS |
| 11 Jan, 2021 | Sold | $650,000 | MRED MLS |
| 14 Nov, 2020 | Under contract | $635,000 | MRED MLS |
| 12 Nov, 2020 | Listed for sale | $635,000 | MRED MLS |
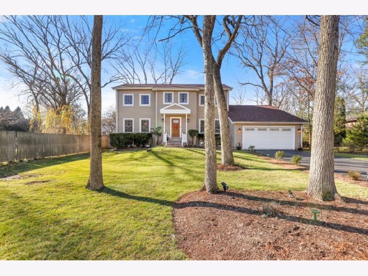
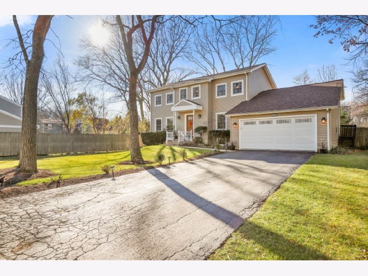
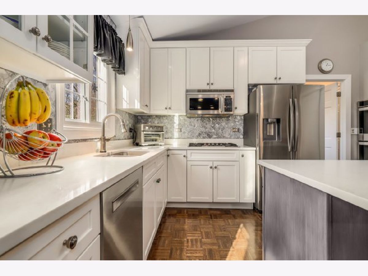
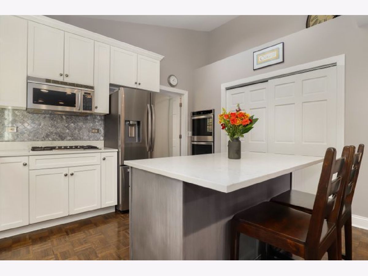
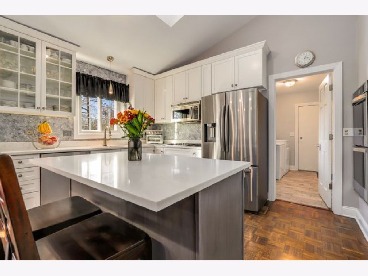
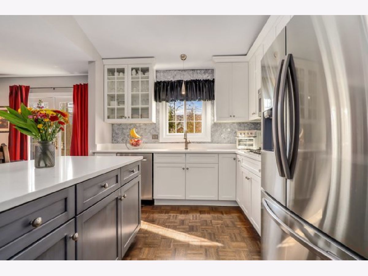
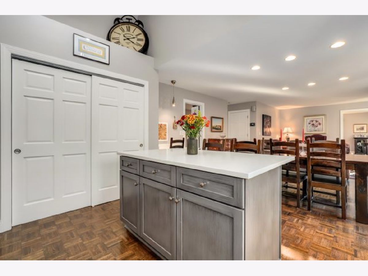
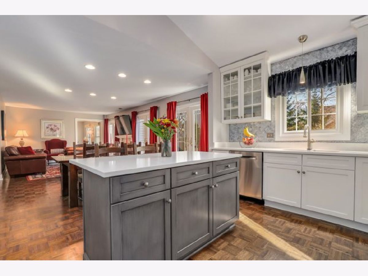
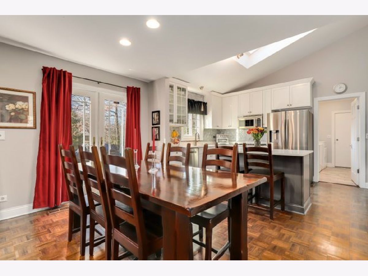
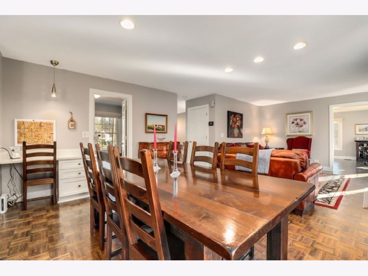
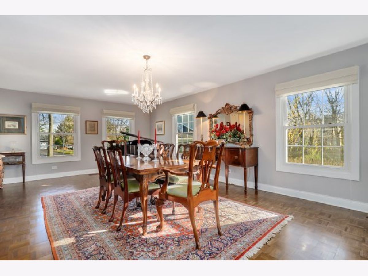
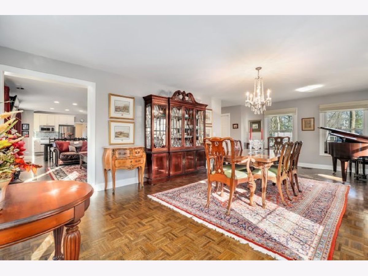
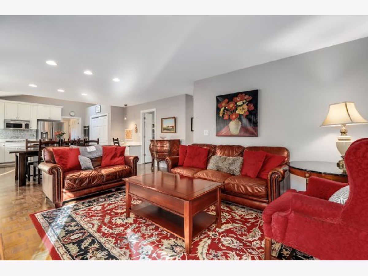
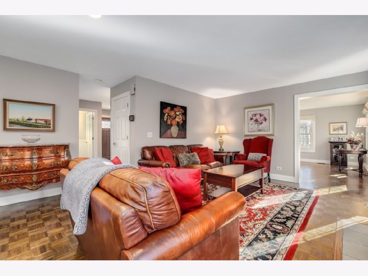
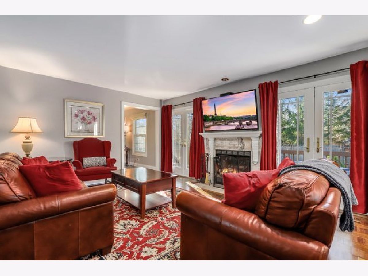
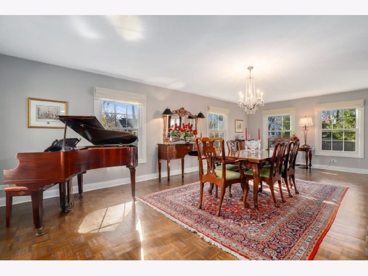
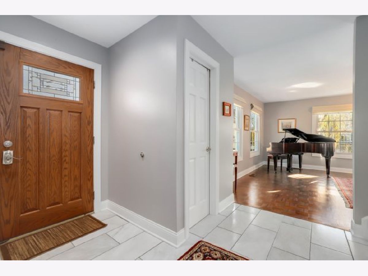
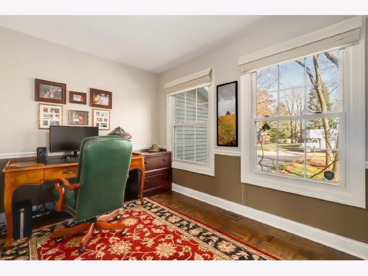
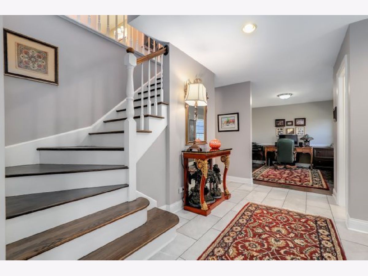
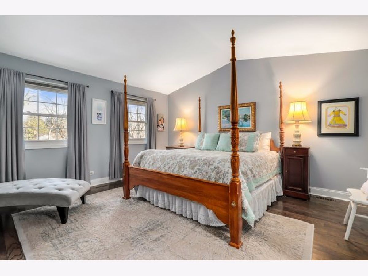
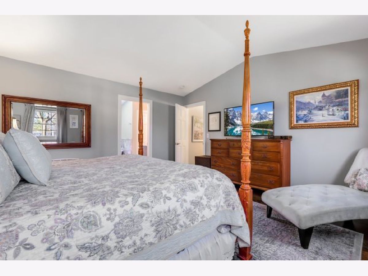
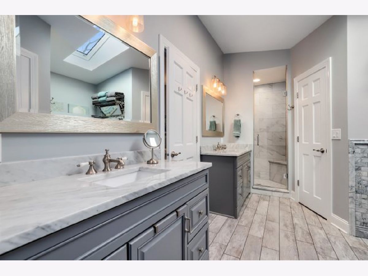
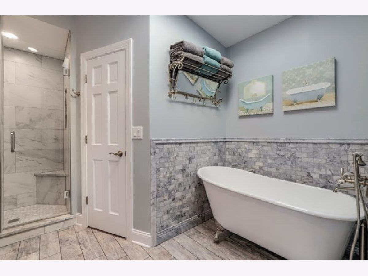
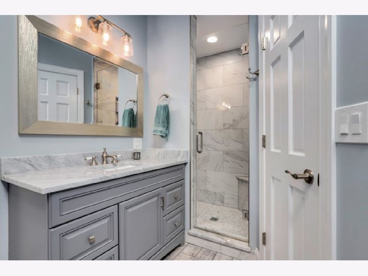
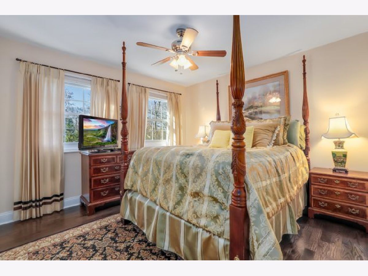
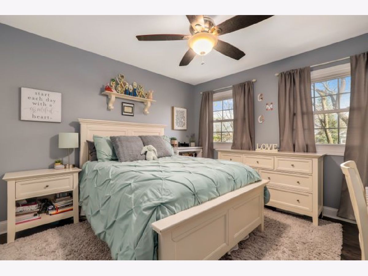
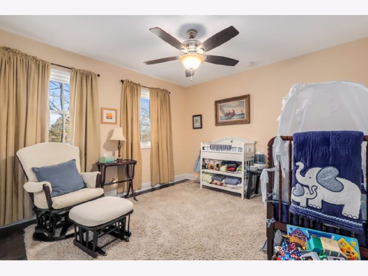
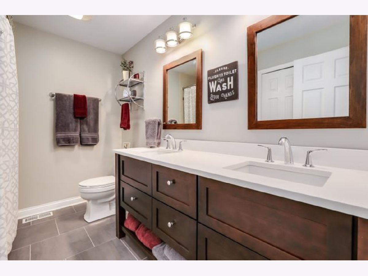
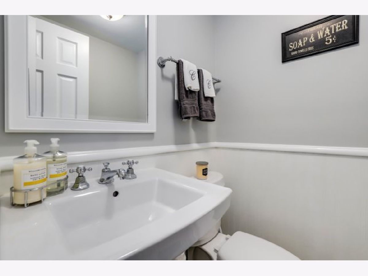
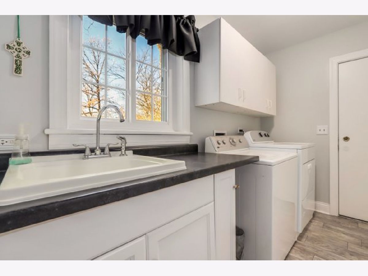
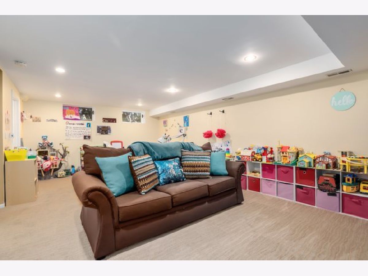
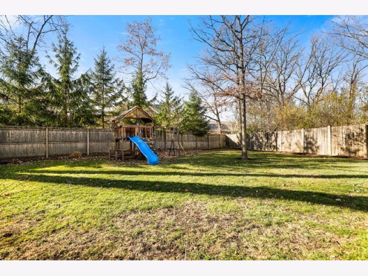
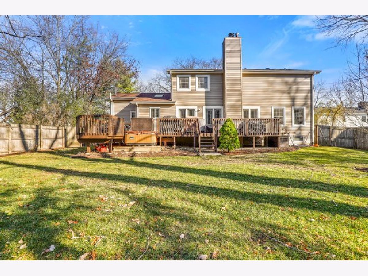
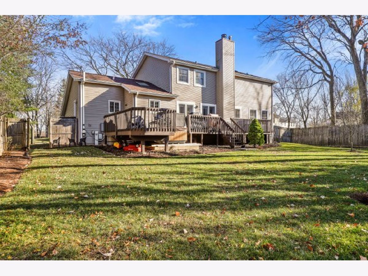
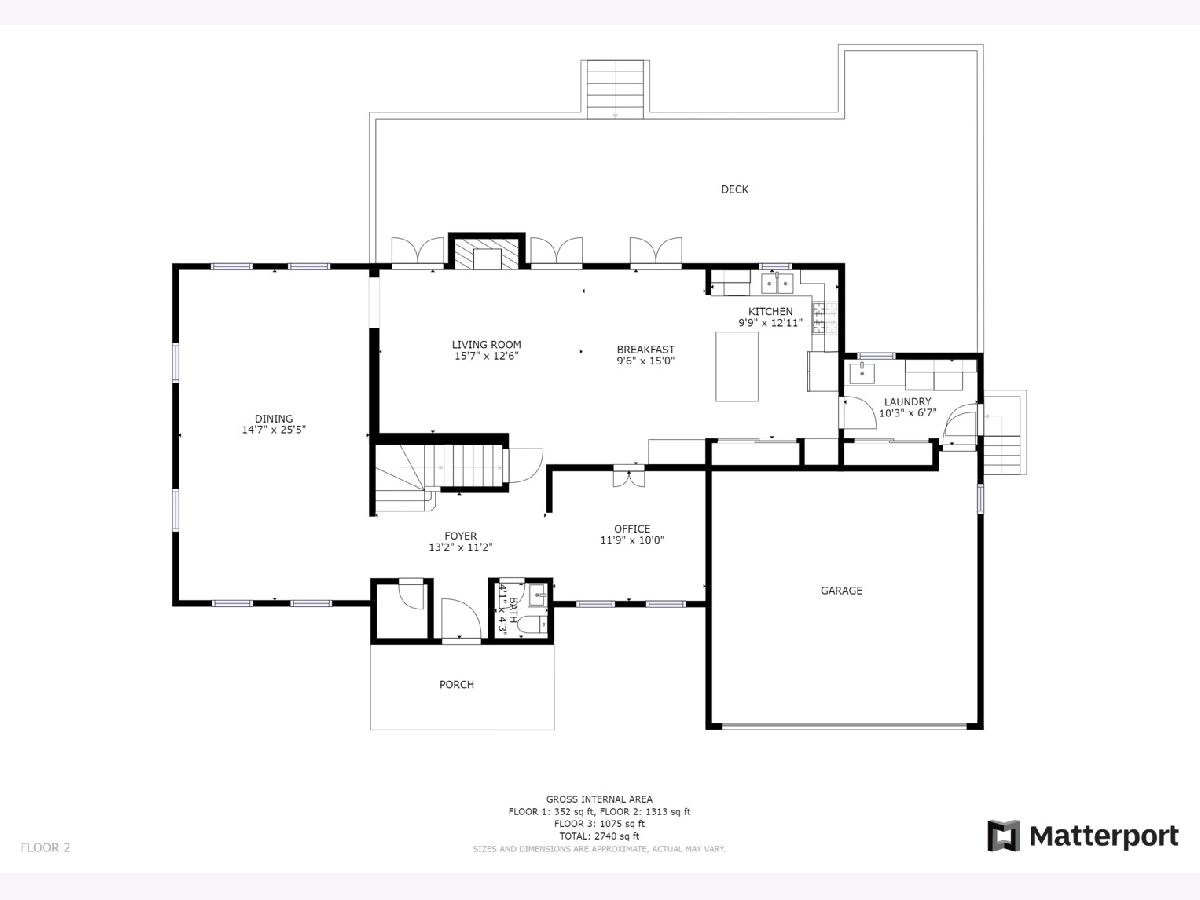
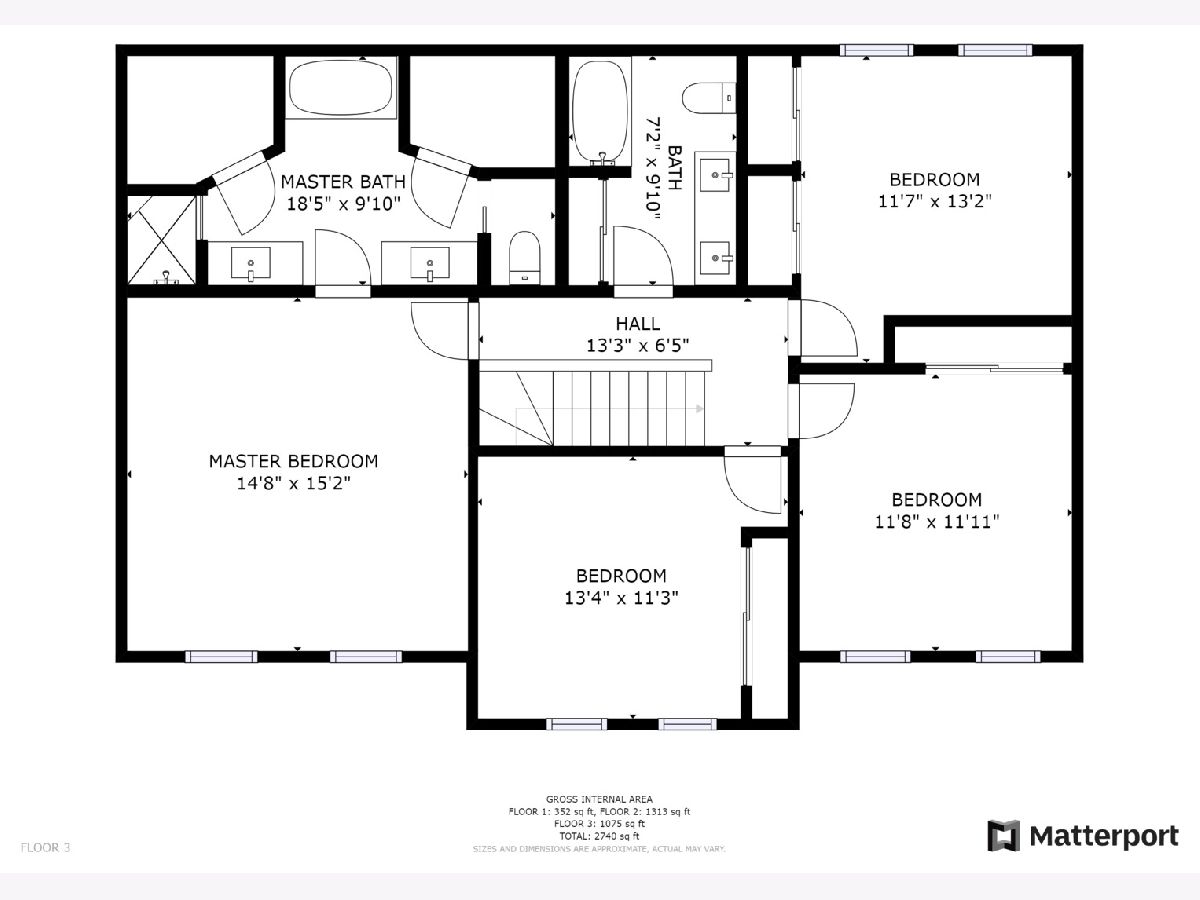
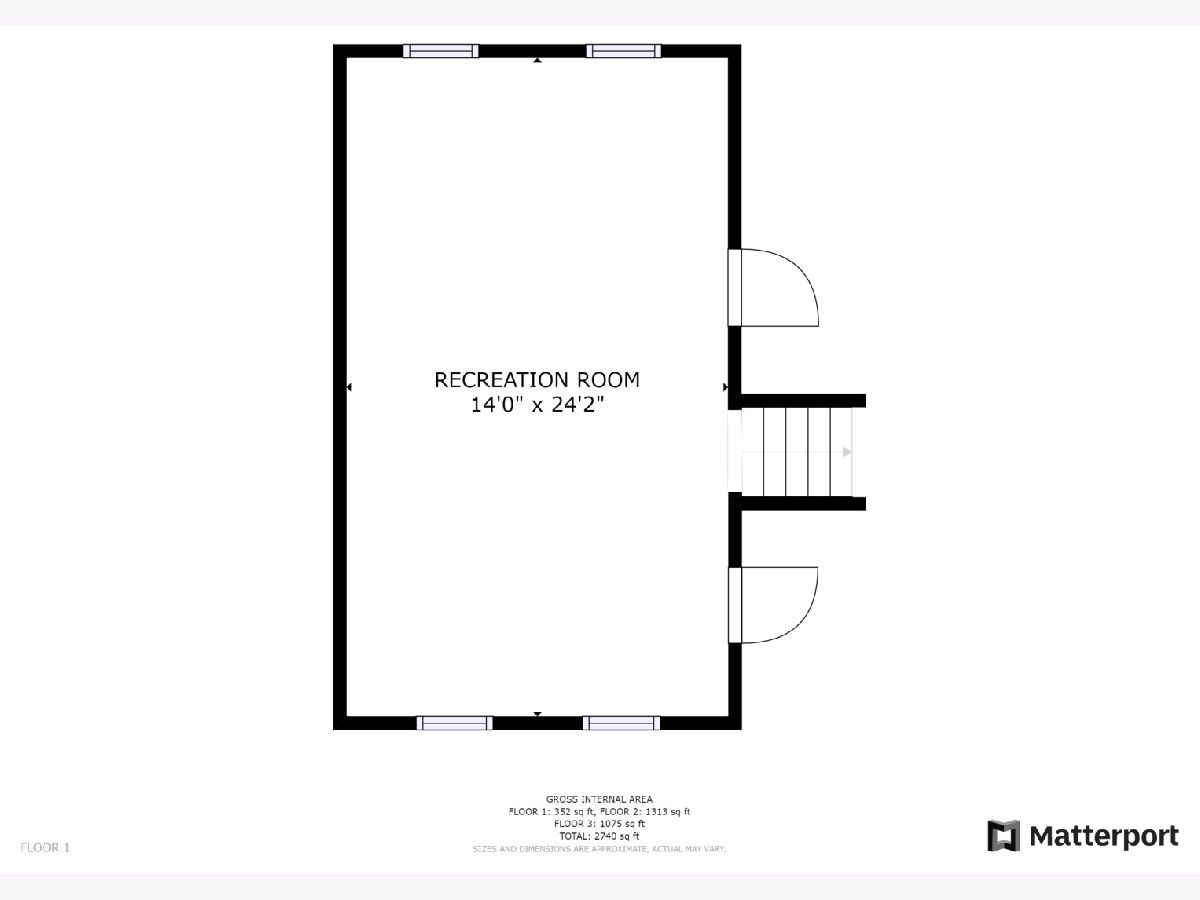
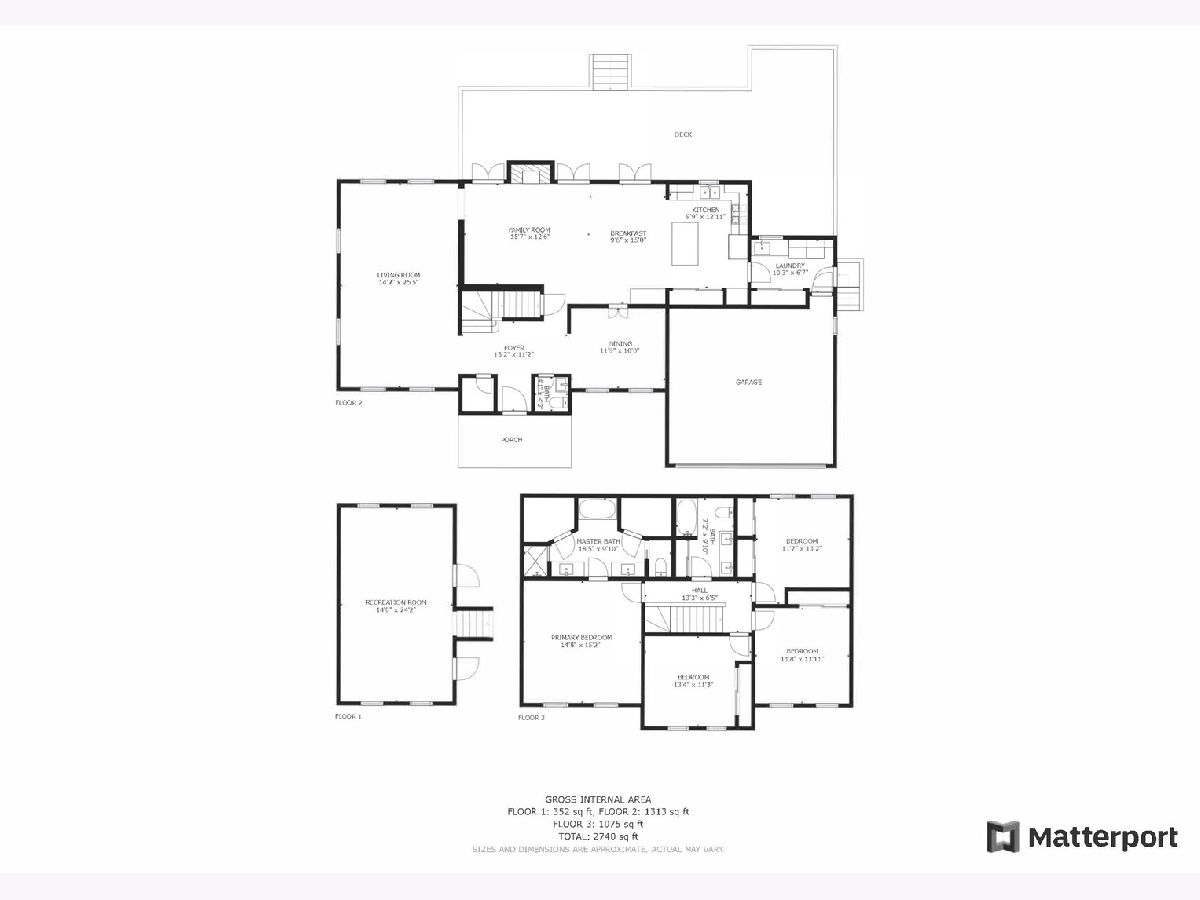
Room Specifics
Total Bedrooms: 4
Bedrooms Above Ground: 4
Bedrooms Below Ground: 0
Dimensions: —
Floor Type: Hardwood
Dimensions: —
Floor Type: Hardwood
Dimensions: —
Floor Type: Hardwood
Full Bathrooms: 3
Bathroom Amenities: Separate Shower,Double Sink
Bathroom in Basement: 0
Rooms: Recreation Room,Deck,Foyer
Basement Description: Partially Finished
Other Specifics
| 2 | |
| — | |
| — | |
| Deck | |
| — | |
| 15028 | |
| Unfinished | |
| Full | |
| Skylight(s), Hardwood Floors, First Floor Laundry | |
| Double Oven, Microwave, Dishwasher, Refrigerator, Washer, Dryer, Disposal, Stainless Steel Appliance(s), Cooktop | |
| Not in DB | |
| Park, Curbs, Sidewalks | |
| — | |
| — | |
| Wood Burning |
Tax History
| Year | Property Taxes |
|---|---|
| 2015 | $8,653 |
| 2021 | $9,977 |
Contact Agent
Nearby Similar Homes
Nearby Sold Comparables
Contact Agent
Listing Provided By
Redfin Corporation

