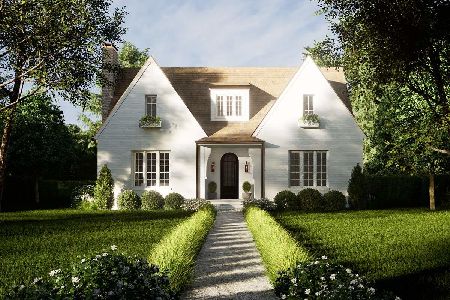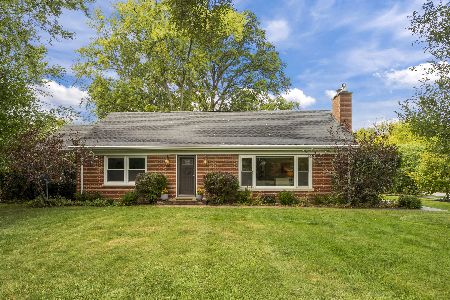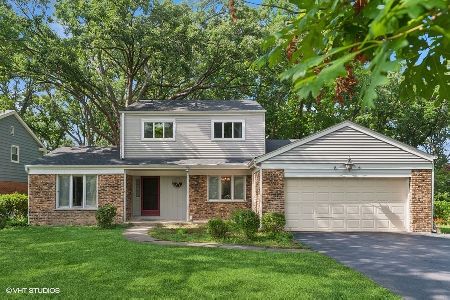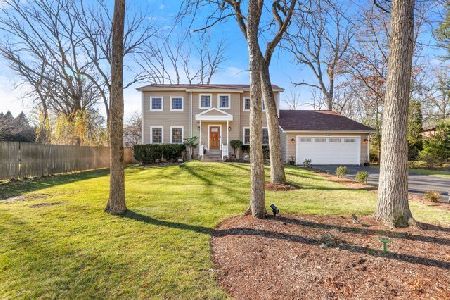1171 Highland Avenue, Lake Forest, Illinois 60045
$615,000
|
Sold
|
|
| Status: | Closed |
| Sqft: | 2,348 |
| Cost/Sqft: | $268 |
| Beds: | 4 |
| Baths: | 3 |
| Year Built: | 1986 |
| Property Taxes: | $11,120 |
| Days On Market: | 2336 |
| Lot Size: | 0,32 |
Description
This is the home you've been waiting for and all the work has been done! Just move in and relax in this recently renovated home. Terrific features include open floor plan, hardwood floors, volume ceilings, and tons of natural light through skylights. Enjoy your morning coffee in the new kitchen featuring white cabinetry, stainless steel appliances, quartz counter tops, and center island. Open to the kitchen, the family room has a fireplace and access to the deck. Additional updates include: master bath, hall bath, laundry room, windows, roof, HVAC, carpet, garage door, fence, lighting, and fresh paint. The finished basement has a rec room with built-in cabinetry and plenty of storage. Savor the weather and dine outdoors on the deck. The spacious back yard is perfect for outdoor playing or hanging out. Convenient location with easy access to O'Hare, highways, Metra commuter station, Starbucks, shopping, parks, and Northcroft Park.
Property Specifics
| Single Family | |
| — | |
| Colonial | |
| 1986 | |
| Full | |
| — | |
| No | |
| 0.32 |
| Lake | |
| Lake Forest Heights | |
| 0 / Not Applicable | |
| None | |
| Public | |
| Public Sewer | |
| 10398480 | |
| 16082180050000 |
Nearby Schools
| NAME: | DISTRICT: | DISTANCE: | |
|---|---|---|---|
|
Grade School
Cherokee Elementary School |
67 | — | |
|
Middle School
Deer Path Middle School |
67 | Not in DB | |
|
High School
Lake Forest High School |
115 | Not in DB | |
Property History
| DATE: | EVENT: | PRICE: | SOURCE: |
|---|---|---|---|
| 15 Jun, 2018 | Sold | $570,000 | MRED MLS |
| 15 May, 2018 | Under contract | $588,000 | MRED MLS |
| 9 Apr, 2018 | Listed for sale | $588,000 | MRED MLS |
| 8 Jul, 2019 | Sold | $615,000 | MRED MLS |
| 2 Jun, 2019 | Under contract | $629,000 | MRED MLS |
| 31 May, 2019 | Listed for sale | $629,000 | MRED MLS |
Room Specifics
Total Bedrooms: 4
Bedrooms Above Ground: 4
Bedrooms Below Ground: 0
Dimensions: —
Floor Type: Carpet
Dimensions: —
Floor Type: Carpet
Dimensions: —
Floor Type: Carpet
Full Bathrooms: 3
Bathroom Amenities: Separate Shower,Double Sink
Bathroom in Basement: 0
Rooms: Eating Area,Recreation Room
Basement Description: Partially Finished
Other Specifics
| 2 | |
| Concrete Perimeter | |
| Concrete | |
| Deck | |
| Fenced Yard | |
| 166X92 | |
| — | |
| Full | |
| Vaulted/Cathedral Ceilings, Skylight(s), Hardwood Floors, First Floor Laundry | |
| Double Oven, Microwave, Dishwasher, Refrigerator, Washer, Dryer, Disposal, Cooktop | |
| Not in DB | |
| — | |
| — | |
| — | |
| — |
Tax History
| Year | Property Taxes |
|---|---|
| 2018 | $10,901 |
| 2019 | $11,120 |
Contact Agent
Nearby Similar Homes
Nearby Sold Comparables
Contact Agent
Listing Provided By
Berkshire Hathaway HomeServices KoenigRubloff











