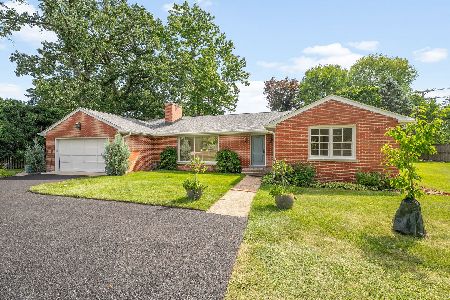1150 Lake Road, Lake Forest, Illinois 60045
$3,225,000
|
Sold
|
|
| Status: | Closed |
| Sqft: | 9,740 |
| Cost/Sqft: | $369 |
| Beds: | 5 |
| Baths: | 9 |
| Year Built: | 1960 |
| Property Taxes: | $43,076 |
| Days On Market: | 2177 |
| Lot Size: | 1,69 |
Description
Beautifully-renovated Mid-Century modern 5 bedroom, 6 full, 3 half bath estate with the sounds and views of Lake Michigan right across the street. Designed by Ike Colburn and reinvented by the current seller to optimize the master architect's vision for a home that sets your senses sailing. Taken to new heights with linear custom trim, Carrera marble and limestone baths, stone fireplaces and a state of the art kitchen, every angle excites and intrigues. Rare 1st-floor master bedroom suite with 4 en-suite bedrooms on the 2nd-floor wing. Spacious rooms accommodate art and entertaining. A wine cellar, billiard room and office area provide 3000 square feet of additional living space, plus a coach house with an airy loft apartment. Adding multi-faceted dimension and endless enjoyment, there is a tennis court, greenhouse, workshop, and 4-car garage. THE PANDEMIC ADVISORY FORM FOUND IN ADDITIONAL INFORMATION MUST BE SIGNED BY ALL PARTIES
Property Specifics
| Single Family | |
| — | |
| Traditional | |
| 1960 | |
| Partial | |
| — | |
| No | |
| 1.69 |
| Lake | |
| — | |
| 0 / Not Applicable | |
| None | |
| Lake Michigan | |
| Public Sewer | |
| 10600015 | |
| 12273010010000 |
Nearby Schools
| NAME: | DISTRICT: | DISTANCE: | |
|---|---|---|---|
|
Grade School
Sheridan Elementary School |
67 | — | |
|
Middle School
Deer Path Middle School |
67 | Not in DB | |
|
High School
Lake Forest High School |
115 | Not in DB | |
Property History
| DATE: | EVENT: | PRICE: | SOURCE: |
|---|---|---|---|
| 4 Dec, 2020 | Sold | $3,225,000 | MRED MLS |
| 14 Sep, 2020 | Under contract | $3,595,000 | MRED MLS |
| — | Last price change | $3,695,000 | MRED MLS |
| 2 Jan, 2020 | Listed for sale | $3,695,000 | MRED MLS |
Room Specifics
Total Bedrooms: 5
Bedrooms Above Ground: 5
Bedrooms Below Ground: 0
Dimensions: —
Floor Type: Hardwood
Dimensions: —
Floor Type: Hardwood
Dimensions: —
Floor Type: Hardwood
Dimensions: —
Floor Type: —
Full Bathrooms: 9
Bathroom Amenities: Separate Shower,Double Sink
Bathroom in Basement: 1
Rooms: Bedroom 5,Breakfast Room,Library,Game Room,Exercise Room,Foyer,Gallery,Sun Room
Basement Description: Partially Finished
Other Specifics
| 4 | |
| Concrete Perimeter | |
| Asphalt,Brick,Circular,Side Drive | |
| Patio | |
| Landscaped,Wooded | |
| 359X293X317X184 | |
| Pull Down Stair,Unfinished | |
| Full | |
| Skylight(s), Bar-Wet, Hardwood Floors, First Floor Bedroom, First Floor Full Bath | |
| Double Oven, Microwave, Dishwasher, High End Refrigerator, Bar Fridge, Washer, Dryer, Disposal | |
| Not in DB | |
| Sidewalks, Street Lights, Street Paved | |
| — | |
| — | |
| Wood Burning, Gas Log, Gas Starter |
Tax History
| Year | Property Taxes |
|---|---|
| 2020 | $43,076 |
Contact Agent
Nearby Similar Homes
Nearby Sold Comparables
Contact Agent
Listing Provided By
Berkshire Hathaway HomeServices Chicago





