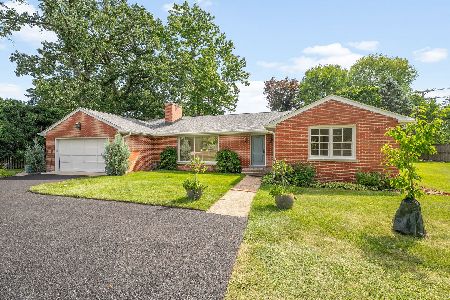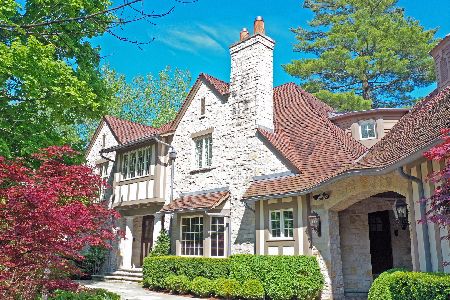1200 Lake Road, Lake Forest, Illinois 60045
$3,850,000
|
Sold
|
|
| Status: | Closed |
| Sqft: | 7,818 |
| Cost/Sqft: | $562 |
| Beds: | 5 |
| Baths: | 10 |
| Year Built: | 2006 |
| Property Taxes: | $82,380 |
| Days On Market: | 2527 |
| Lot Size: | 1,59 |
Description
MAGNIFICENT newer construction home with exquisite details throughout on 1.6 acre site across from Lake Michigan! This home offers superb craftsmanship and finishes featuring old-world charm and modern conveniences to satisfy the most discriminating buyer. Features include high ceilings, rich millwork, walnut hardwood floors, elevator, 9 fireplaces, gourmet kitchen, luxurious master suite, walnut-paneled library, and radiant heat. Finished Lower Level with his/hers changing rooms, hot tub room with exterior door to pool, amazing bar, wine cellar, family room, rec. areas, media room, exercise room, guest suite, and tons of storage. Exterior space has west-facing pool, fireplace, stone patios and surrounded in lush landscaping with ravine views.
Property Specifics
| Single Family | |
| — | |
| Traditional | |
| 2006 | |
| Walkout | |
| — | |
| No | |
| 1.59 |
| Lake | |
| — | |
| 0 / Not Applicable | |
| None | |
| Lake Michigan | |
| Public Sewer | |
| 10253105 | |
| 12284040050000 |
Nearby Schools
| NAME: | DISTRICT: | DISTANCE: | |
|---|---|---|---|
|
Grade School
Sheridan Elementary School |
67 | — | |
|
Middle School
Deer Path Middle School |
67 | Not in DB | |
|
High School
Lake Forest High School |
115 | Not in DB | |
Property History
| DATE: | EVENT: | PRICE: | SOURCE: |
|---|---|---|---|
| 6 Jun, 2019 | Sold | $3,850,000 | MRED MLS |
| 25 Jan, 2019 | Under contract | $4,395,000 | MRED MLS |
| 18 Jan, 2019 | Listed for sale | $4,395,000 | MRED MLS |
Room Specifics
Total Bedrooms: 6
Bedrooms Above Ground: 5
Bedrooms Below Ground: 1
Dimensions: —
Floor Type: Hardwood
Dimensions: —
Floor Type: Hardwood
Dimensions: —
Floor Type: Hardwood
Dimensions: —
Floor Type: —
Dimensions: —
Floor Type: —
Full Bathrooms: 10
Bathroom Amenities: Separate Shower,Double Sink
Bathroom in Basement: 1
Rooms: Bedroom 5,Bedroom 6,Library,Recreation Room,Sitting Room,Exercise Room,Media Room,Foyer
Basement Description: Finished,Exterior Access
Other Specifics
| 4 | |
| Concrete Perimeter | |
| Asphalt,Brick | |
| Patio, Hot Tub, Roof Deck, In Ground Pool, Fire Pit | |
| Fenced Yard,Landscaped | |
| 183 X 212 X 198 X 176 X 35 | |
| — | |
| Full | |
| Hot Tub, Bar-Wet, Elevator, Hardwood Floors, Heated Floors, Second Floor Laundry | |
| Double Oven, Range, Microwave, Dishwasher, High End Refrigerator, Bar Fridge, Washer, Dryer, Disposal | |
| Not in DB | |
| Pool, Sidewalks, Street Paved | |
| — | |
| — | |
| Gas Starter |
Tax History
| Year | Property Taxes |
|---|---|
| 2019 | $82,380 |
Contact Agent
Nearby Similar Homes
Nearby Sold Comparables
Contact Agent
Listing Provided By
Berkshire Hathaway HomeServices KoenigRubloff






