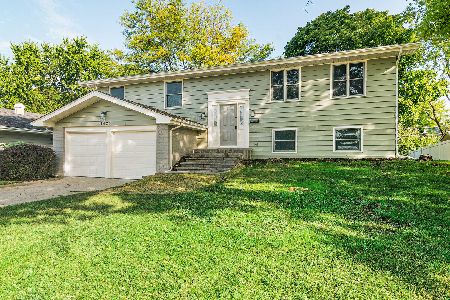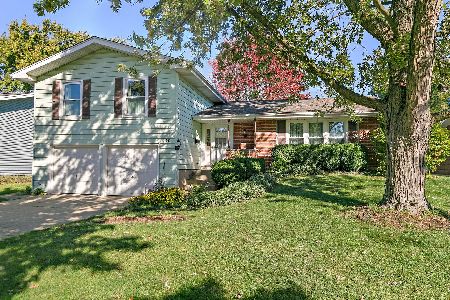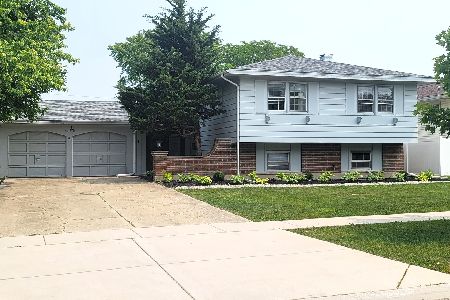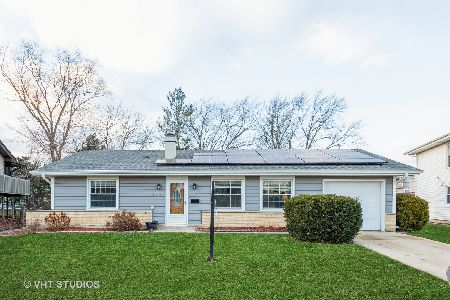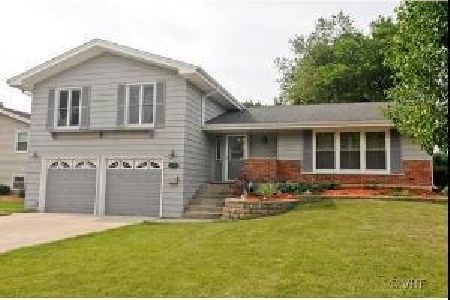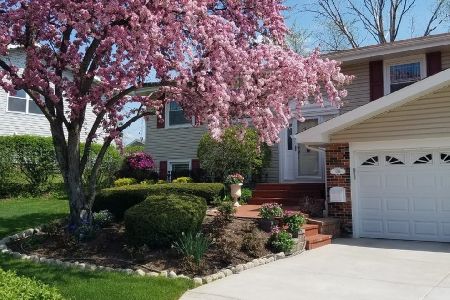1150 Lancaster Court, Hoffman Estates, Illinois 60169
$355,000
|
Sold
|
|
| Status: | Closed |
| Sqft: | 2,353 |
| Cost/Sqft: | $149 |
| Beds: | 4 |
| Baths: | 3 |
| Year Built: | 1971 |
| Property Taxes: | $9,694 |
| Days On Market: | 2061 |
| Lot Size: | 0,24 |
Description
Lovely Hearth model in pristine condition! All the best features of a two story & a split level. Ideal floor plan for family and entertaining! The large first floor family room with fireplace & access to the double deck overlooks the professionally landscaped fenced yard with shed. The spacious eat in kitchen featuring a skylight has abundant cabinets & counter-tops, double oven & pantry. Just a few steps down is a large rec room, great for office or den with walk-out to yard & direct access to garage. Entire lower level has new vinyl flooring. The large master bedroom with hardwood flooring & ceiling fan features a beautifully updated master bathroom & walk-in closet. All secondary bedrooms are very spacious...with mirrored double closets, ceiling fans & hardwood floors. Custom made blinds & many newer items: roof, fence (2018), furnace, AC (2019)! Large utility room with newer washer & dryer, utility sink, & 2nd refrigerator that is included! The entire home has been freshly painted, absolutely move-in condition! See feature list for more details. Don't miss this lovely home in an quiet court location, just steps to a lovely pond and walking trails. Excellent school & park district, convenient location minutes to tollway, shopping & all conveniences. Hurry, this will go fast!
Property Specifics
| Single Family | |
| — | |
| Tri-Level | |
| 1971 | |
| Partial,Walkout | |
| HEARTH | |
| No | |
| 0.24 |
| Cook | |
| High Point | |
| — / Not Applicable | |
| None | |
| Lake Michigan,Public | |
| Public Sewer, Sewer-Storm, Overhead Sewers | |
| 10735772 | |
| 07091100010000 |
Nearby Schools
| NAME: | DISTRICT: | DISTANCE: | |
|---|---|---|---|
|
Grade School
Macarthur Elementary School |
54 | — | |
|
Middle School
Eisenhower Junior High School |
54 | Not in DB | |
|
High School
Hoffman Estates High School |
211 | Not in DB | |
Property History
| DATE: | EVENT: | PRICE: | SOURCE: |
|---|---|---|---|
| 14 Jul, 2020 | Sold | $355,000 | MRED MLS |
| 5 Jun, 2020 | Under contract | $350,000 | MRED MLS |
| 4 Jun, 2020 | Listed for sale | $350,000 | MRED MLS |
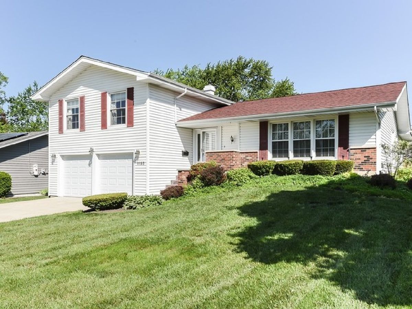
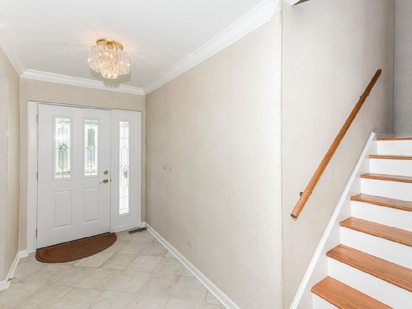
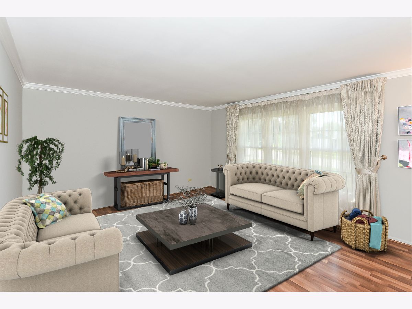
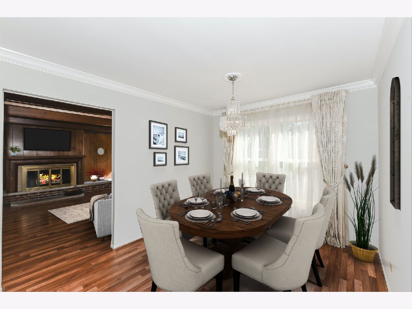
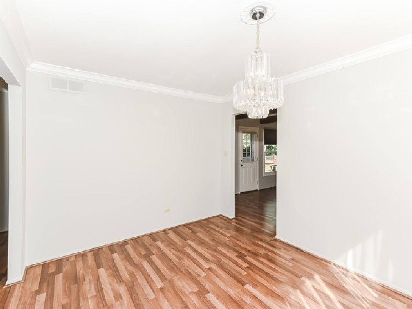
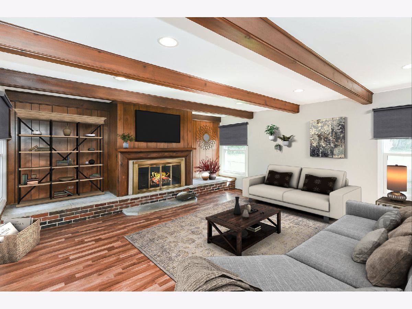
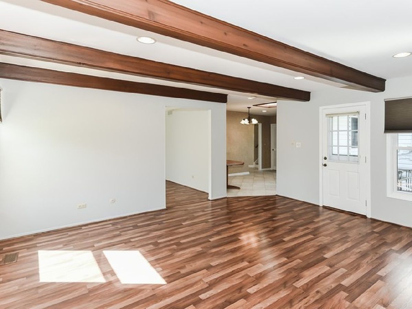
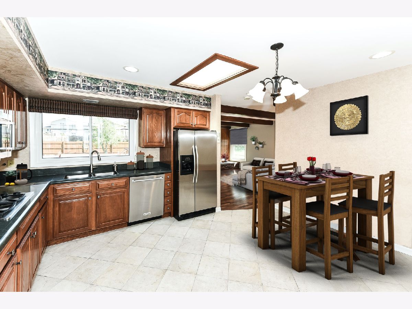
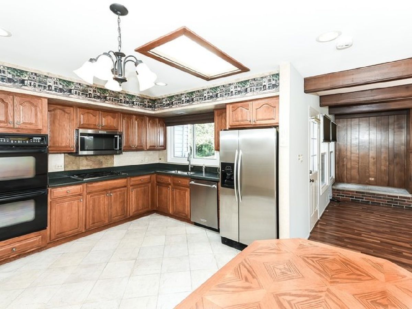
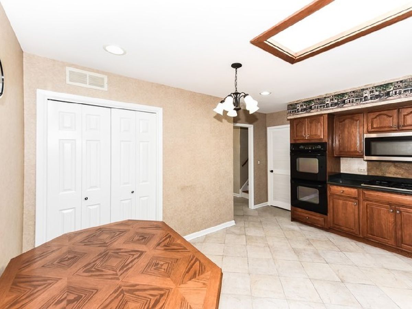
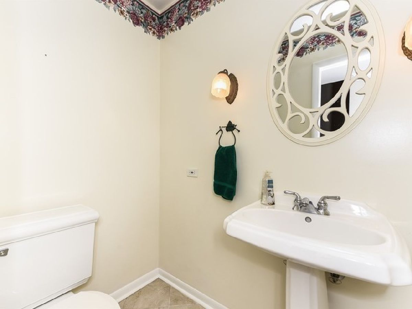
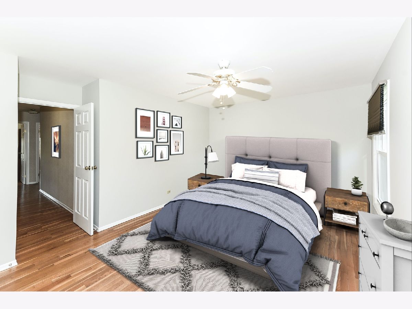
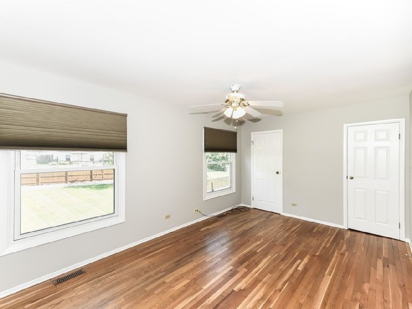
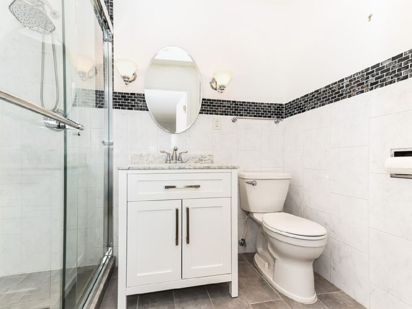
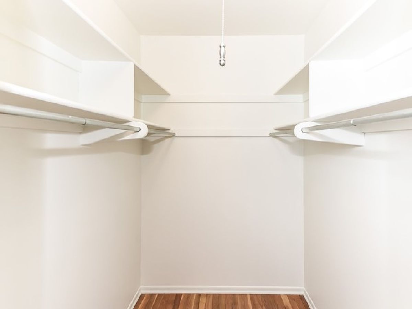
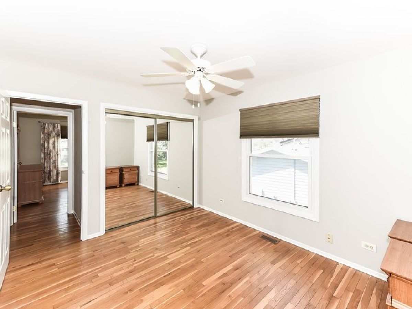
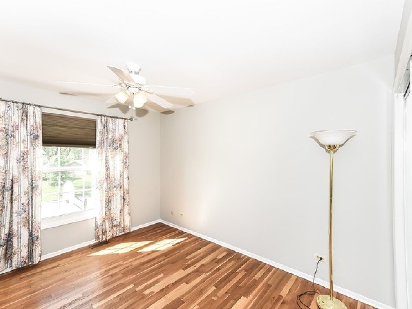
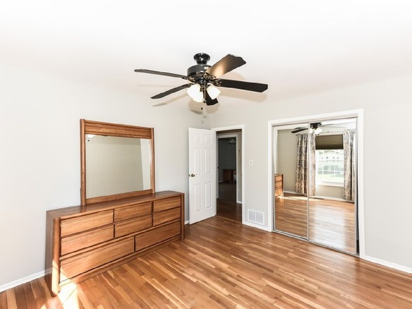
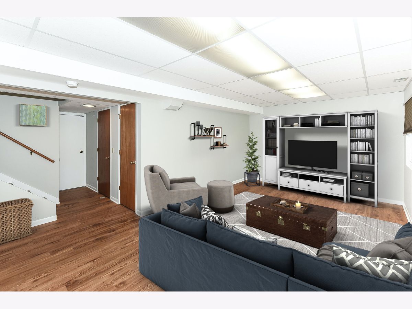
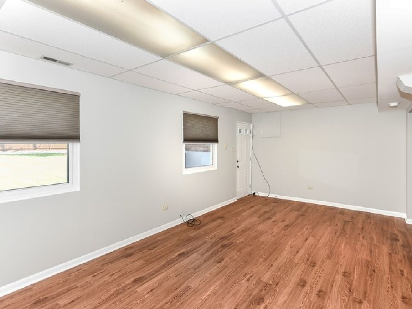
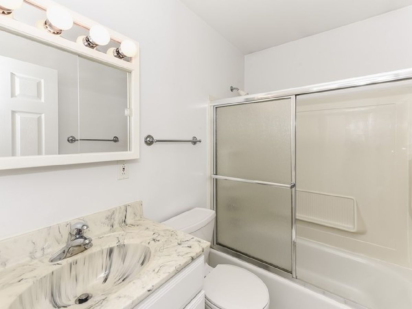
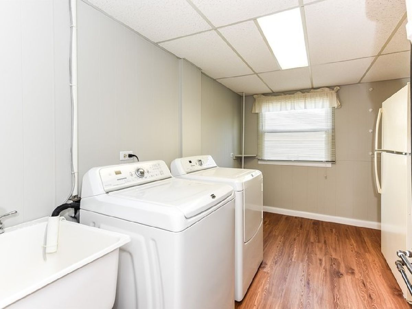
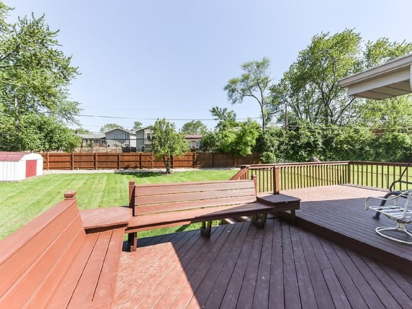
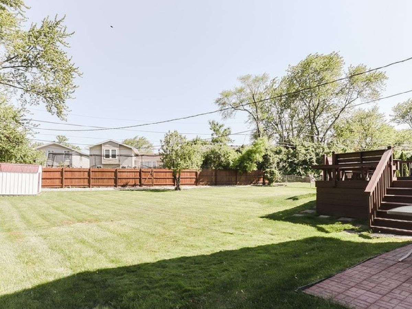
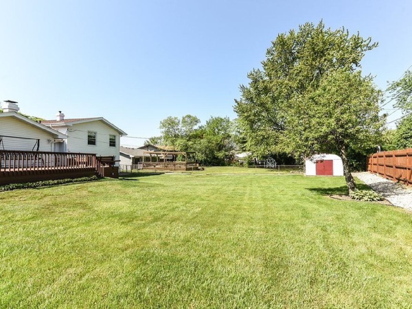
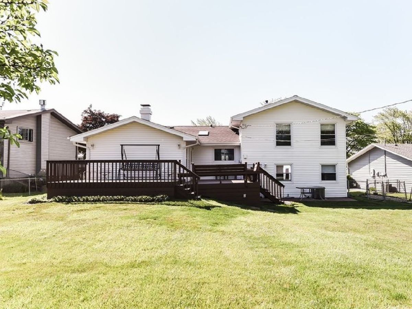
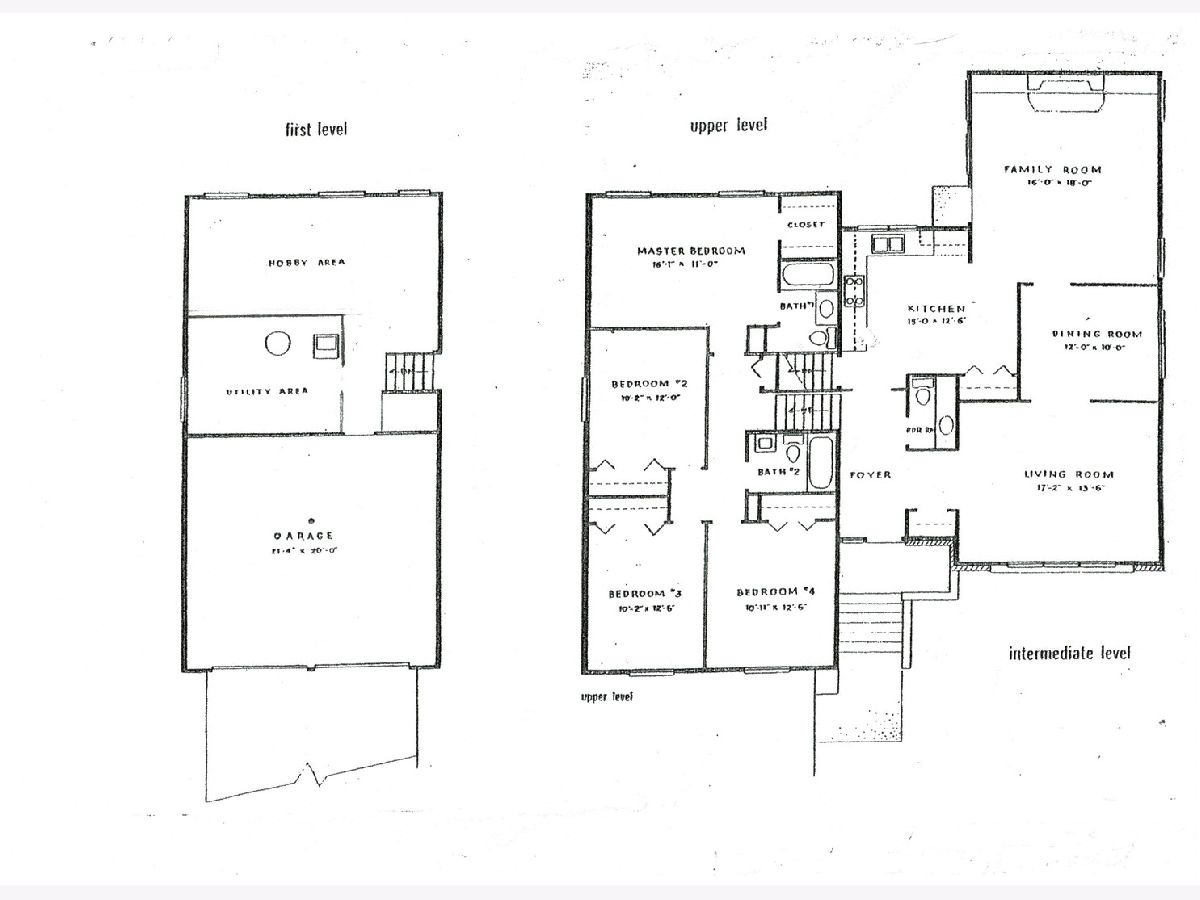
Room Specifics
Total Bedrooms: 4
Bedrooms Above Ground: 4
Bedrooms Below Ground: 0
Dimensions: —
Floor Type: Hardwood
Dimensions: —
Floor Type: Hardwood
Dimensions: —
Floor Type: Hardwood
Full Bathrooms: 3
Bathroom Amenities: —
Bathroom in Basement: 0
Rooms: Recreation Room
Basement Description: Finished,Exterior Access
Other Specifics
| 2 | |
| Concrete Perimeter | |
| Concrete | |
| Deck, Storms/Screens | |
| Fenced Yard | |
| 59X174X97X145 | |
| Unfinished | |
| Full | |
| Skylight(s), Hardwood Floors, Wood Laminate Floors, Walk-In Closet(s) | |
| Double Oven, Range, Microwave, Dishwasher, Refrigerator, Washer, Dryer, Disposal, Cooktop, Built-In Oven | |
| Not in DB | |
| Park, Lake, Curbs, Sidewalks, Street Lights, Street Paved | |
| — | |
| — | |
| Gas Log |
Tax History
| Year | Property Taxes |
|---|---|
| 2020 | $9,694 |
Contact Agent
Nearby Similar Homes
Nearby Sold Comparables
Contact Agent
Listing Provided By
RE/MAX Central Inc.

