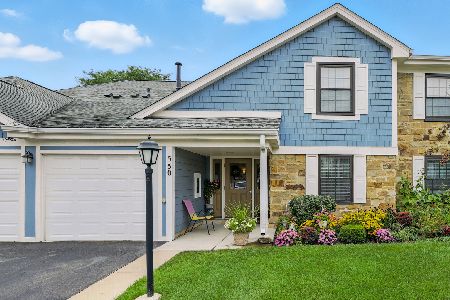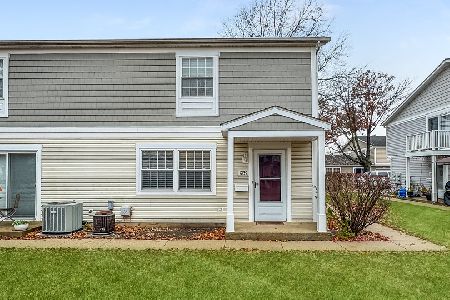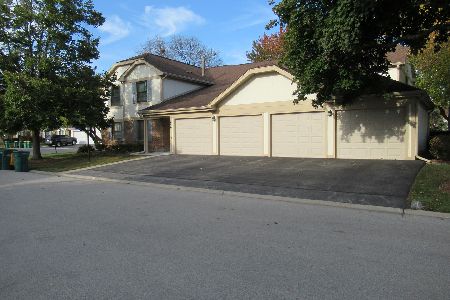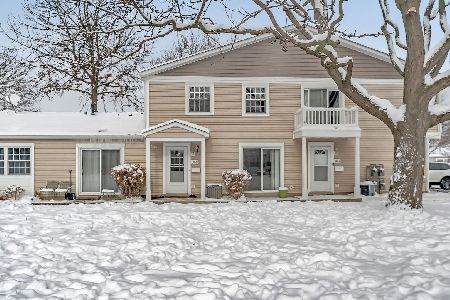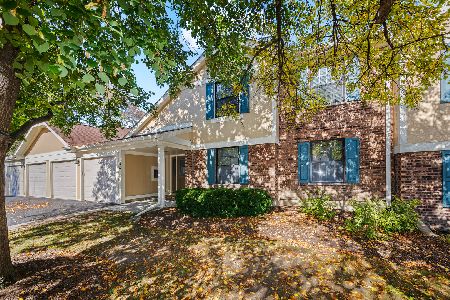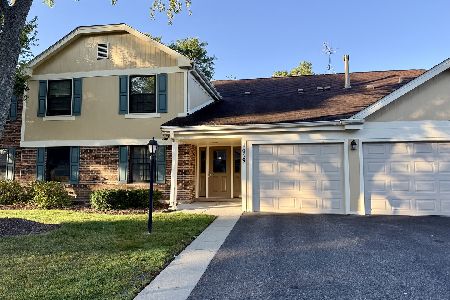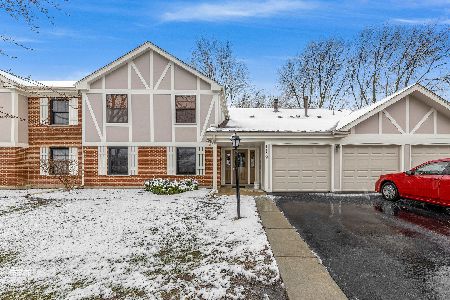1150 Middlebury Lane, Wheeling, Illinois 60090
$145,000
|
Sold
|
|
| Status: | Closed |
| Sqft: | 0 |
| Cost/Sqft: | — |
| Beds: | 2 |
| Baths: | 1 |
| Year Built: | 1980 |
| Property Taxes: | $953 |
| Days On Market: | 2747 |
| Lot Size: | 0,00 |
Description
Buyer's Financing Fell in the 11th Hour! Incredible Lexington Commons unit in a wonderful location and under $160,000 back on the market!! This C1 unit could use a facelift but it has been lovingly cared for. Great flow between the living room and dining room. Kitchen has space for a table and a large walk-in pantry. Separate laundry room with full size washer and dryer. 6 panel colonial doors throughout. Master bedroom has large, walk-in closet and lots of sunshine. 2nd bedroom being used as an office currently. Garage is second from end. Lexington hosts 2 pools, tennis cts, walking bath and a remodeled clubhouse which is perfect to rent for friends and family gatherings. Buffalo Grove High School! Bring your ideas and make this one your gem.
Property Specifics
| Condos/Townhomes | |
| 1 | |
| — | |
| 1980 | |
| None | |
| C1 | |
| No | |
| — |
| Cook | |
| Lexington Commons | |
| 233 / Monthly | |
| Water,Insurance,Clubhouse,Pool,Exterior Maintenance,Lawn Care,Scavenger,Snow Removal | |
| Lake Michigan | |
| Public Sewer, Sewer-Storm | |
| 10008102 | |
| 03031000541413 |
Nearby Schools
| NAME: | DISTRICT: | DISTANCE: | |
|---|---|---|---|
|
Grade School
Joyce Kilmer Elementary School |
21 | — | |
|
Middle School
Cooper Middle School |
21 | Not in DB | |
|
High School
Buffalo Grove High School |
214 | Not in DB | |
Property History
| DATE: | EVENT: | PRICE: | SOURCE: |
|---|---|---|---|
| 22 Feb, 2019 | Sold | $145,000 | MRED MLS |
| 21 Jan, 2019 | Under contract | $157,000 | MRED MLS |
| 6 Jul, 2018 | Listed for sale | $157,000 | MRED MLS |
| 17 Apr, 2019 | Listed for sale | $0 | MRED MLS |
Room Specifics
Total Bedrooms: 2
Bedrooms Above Ground: 2
Bedrooms Below Ground: 0
Dimensions: —
Floor Type: Carpet
Full Bathrooms: 1
Bathroom Amenities: —
Bathroom in Basement: 0
Rooms: No additional rooms
Basement Description: None
Other Specifics
| 1 | |
| Concrete Perimeter | |
| Asphalt | |
| Patio, In Ground Pool, Storms/Screens | |
| Common Grounds,Cul-De-Sac | |
| COMMON | |
| — | |
| None | |
| Wood Laminate Floors, First Floor Bedroom, First Floor Full Bath, Laundry Hook-Up in Unit | |
| Range, Microwave, Dishwasher, Refrigerator, Washer, Dryer, Disposal | |
| Not in DB | |
| — | |
| — | |
| Park, Party Room, Pool, Tennis Court(s) | |
| — |
Tax History
| Year | Property Taxes |
|---|---|
| 2019 | $953 |
Contact Agent
Nearby Similar Homes
Nearby Sold Comparables
Contact Agent
Listing Provided By
RE/MAX Showcase

