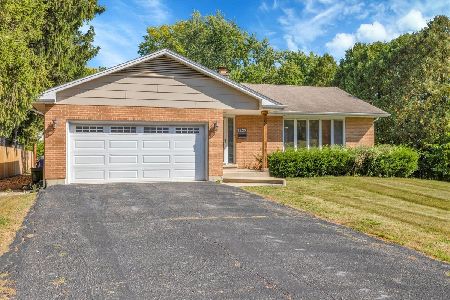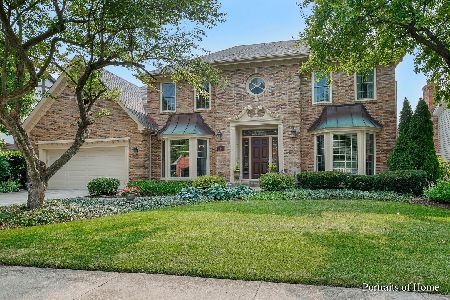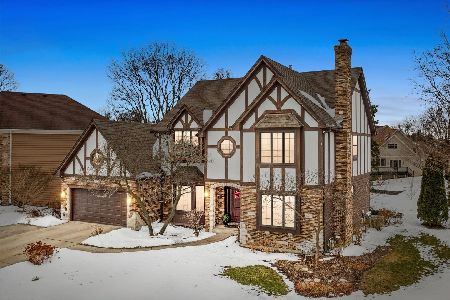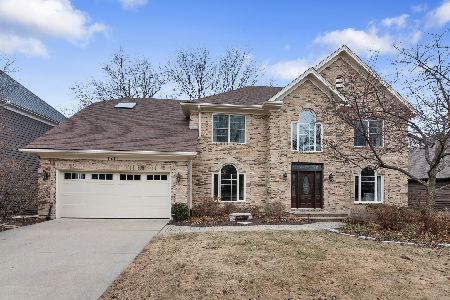1150 Midwest Lane, Wheaton, Illinois 60189
$675,000
|
Sold
|
|
| Status: | Closed |
| Sqft: | 3,801 |
| Cost/Sqft: | $182 |
| Beds: | 5 |
| Baths: | 4 |
| Year Built: | 1988 |
| Property Taxes: | $16,197 |
| Days On Market: | 5197 |
| Lot Size: | 0,00 |
Description
Wow! J C Brother construction in Academy Highlands. 9' ceils 1st & 2nd levels,beautiful 2Sty entry, gorgeous cherry kit w/lrg island-granite-stainless double ovens-cooktop-newer DW & Refri,great vaulted FR w/FP & gleaming hdwds,lrg laundry rm w/cubbies, 5th BR or study on 1st flr w/full bth access,mstr ste w/sitting area-lrg mstr bth w/walk in closet, 2 larger BR's w/jack & jill,lrge hall bth dedicated to 4th BR. 10+
Property Specifics
| Single Family | |
| — | |
| Traditional | |
| 1988 | |
| Partial | |
| — | |
| No | |
| — |
| Du Page | |
| Academy Highlands | |
| 0 / Not Applicable | |
| None | |
| Lake Michigan | |
| Public Sewer | |
| 07894922 | |
| 0520305012 |
Nearby Schools
| NAME: | DISTRICT: | DISTANCE: | |
|---|---|---|---|
|
Grade School
Madison Elementary School |
200 | — | |
|
Middle School
Edison Middle School |
200 | Not in DB | |
|
High School
Wheaton Warrenville South H S |
200 | Not in DB | |
Property History
| DATE: | EVENT: | PRICE: | SOURCE: |
|---|---|---|---|
| 1 Jun, 2012 | Sold | $675,000 | MRED MLS |
| 19 Sep, 2011 | Under contract | $693,000 | MRED MLS |
| 2 Sep, 2011 | Listed for sale | $693,000 | MRED MLS |
Room Specifics
Total Bedrooms: 5
Bedrooms Above Ground: 5
Bedrooms Below Ground: 0
Dimensions: —
Floor Type: Carpet
Dimensions: —
Floor Type: Carpet
Dimensions: —
Floor Type: Carpet
Dimensions: —
Floor Type: —
Full Bathrooms: 4
Bathroom Amenities: Whirlpool,Separate Shower,Double Sink
Bathroom in Basement: 0
Rooms: Bedroom 5,Exercise Room,Recreation Room,Sitting Room
Basement Description: Finished,Crawl
Other Specifics
| 2.5 | |
| Concrete Perimeter | |
| Brick,Concrete | |
| Patio, Brick Paver Patio, Storms/Screens | |
| Landscaped | |
| 86X130 | |
| Dormer,Unfinished | |
| Full | |
| Vaulted/Cathedral Ceilings, Skylight(s), Hardwood Floors, First Floor Bedroom, First Floor Laundry, First Floor Full Bath | |
| Double Oven, Microwave, Dishwasher, Refrigerator, Washer, Dryer, Disposal, Trash Compactor | |
| Not in DB | |
| Sidewalks, Street Lights, Street Paved | |
| — | |
| — | |
| Wood Burning, Gas Starter |
Tax History
| Year | Property Taxes |
|---|---|
| 2012 | $16,197 |
Contact Agent
Nearby Similar Homes
Nearby Sold Comparables
Contact Agent
Listing Provided By
RE/MAX Suburban












