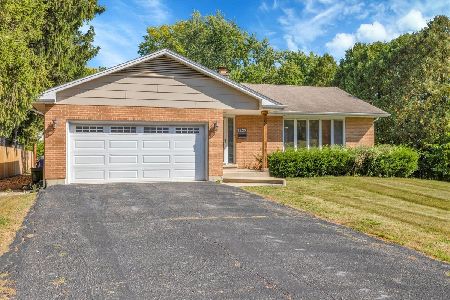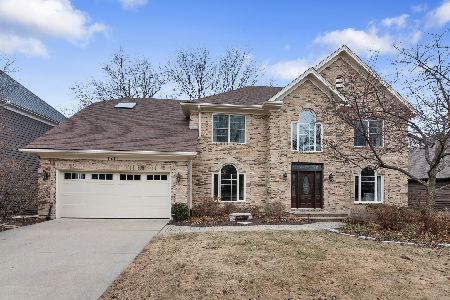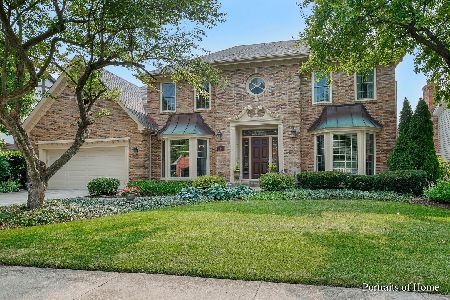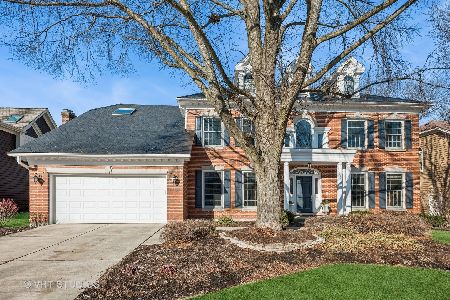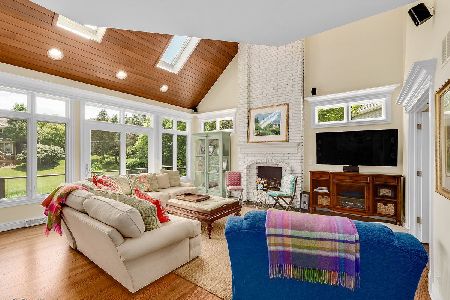1170 Midwest Lane, Wheaton, Illinois 60189
$715,000
|
Sold
|
|
| Status: | Closed |
| Sqft: | 3,300 |
| Cost/Sqft: | $217 |
| Beds: | 4 |
| Baths: | 3 |
| Year Built: | 1988 |
| Property Taxes: | $16,403 |
| Days On Market: | 1382 |
| Lot Size: | 0,26 |
Description
Quality built home in desirable Academy Highlands of Wheaton! Nestled in beautiful private historic area. Talk about location! Adjacent to Illinois Prairie Path for biking, walking & running. Close to schools, downtown and I-88. Large backyard with inground sprinkler, invisible fence and room to play. 2-car attached garage with extra storage and pull-down stairs to attic. Well maintained and lovingly updated! New roof in 2014, newer front door, gutters & downspouts, water heaters and remodeled bathrooms. Newer windows and high efficiency zoned HVAC with humidifier. High ceilings, gorgeous millwork and crown molding details. Oak flooring with cherry, walnut, and white oak inlay. Updated kitchen with granite countertops, stainless steel appliances and huge walk-in pantry. Gas fireplaces in both living room and family room. Sunken family room with vaulted beamed ceiling, built-in bookcases, wet bar & plantation shutters. Updated laundry area with extra storage features. 1st floor full bath. Main floor wired for sound and includes Bose speakers. Partially finished lower level with LED lighting. Ideally located family home at an affordable price, this home is a MUST SEE!
Property Specifics
| Single Family | |
| — | |
| — | |
| 1988 | |
| — | |
| — | |
| No | |
| 0.26 |
| Du Page | |
| Academy Highlands | |
| — / Not Applicable | |
| — | |
| — | |
| — | |
| 11322965 | |
| 0520305010 |
Nearby Schools
| NAME: | DISTRICT: | DISTANCE: | |
|---|---|---|---|
|
Grade School
Madison Elementary School |
200 | — | |
|
Middle School
Edison Middle School |
200 | Not in DB | |
|
High School
Wheaton Warrenville South H S |
200 | Not in DB | |
Property History
| DATE: | EVENT: | PRICE: | SOURCE: |
|---|---|---|---|
| 6 Jun, 2022 | Sold | $715,000 | MRED MLS |
| 3 Apr, 2022 | Under contract | $715,000 | MRED MLS |
| — | Last price change | $725,000 | MRED MLS |
| 10 Feb, 2022 | Listed for sale | $725,000 | MRED MLS |
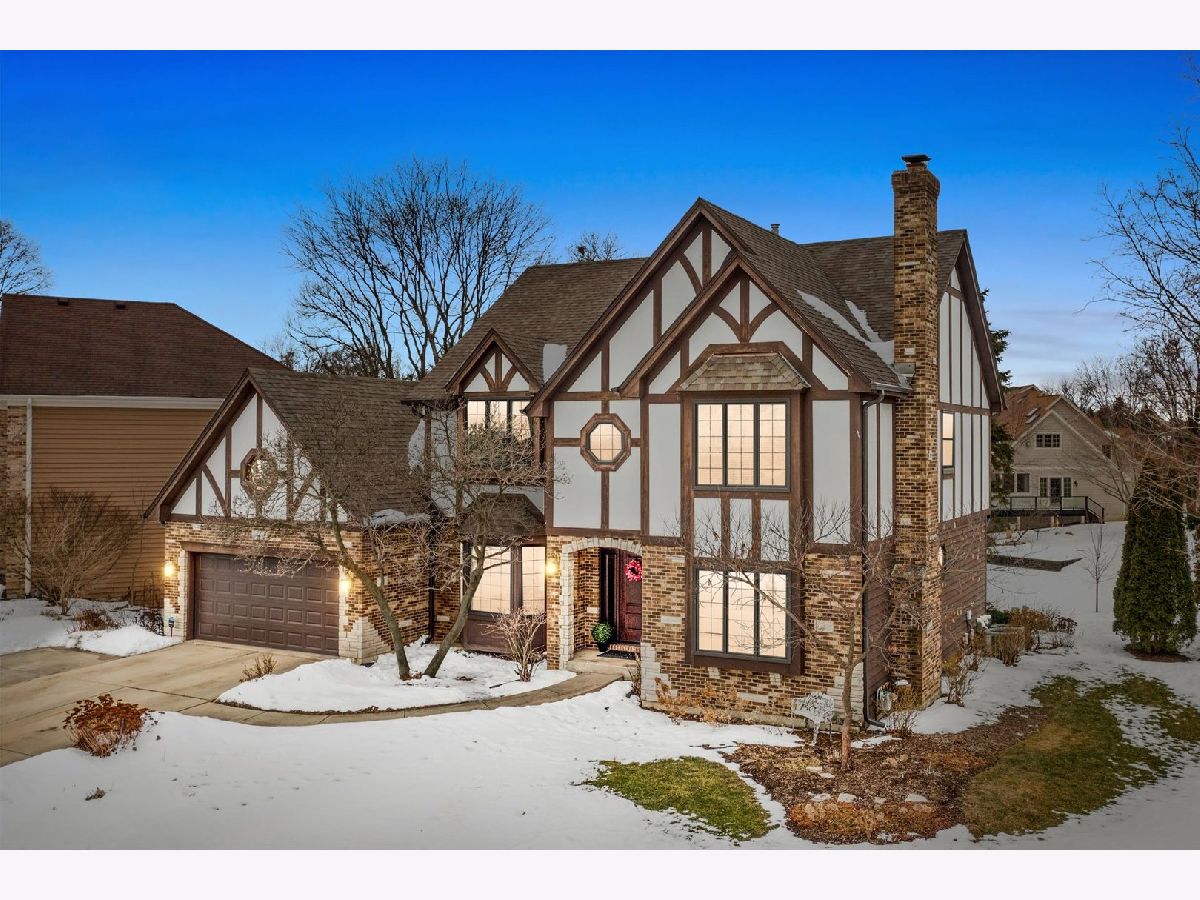
Room Specifics
Total Bedrooms: 4
Bedrooms Above Ground: 4
Bedrooms Below Ground: 0
Dimensions: —
Floor Type: —
Dimensions: —
Floor Type: —
Dimensions: —
Floor Type: —
Full Bathrooms: 3
Bathroom Amenities: Whirlpool,Separate Shower,Double Sink
Bathroom in Basement: 0
Rooms: —
Basement Description: Partially Finished,Crawl
Other Specifics
| 2 | |
| — | |
| Concrete | |
| — | |
| — | |
| 11108 | |
| Pull Down Stair | |
| — | |
| — | |
| — | |
| Not in DB | |
| — | |
| — | |
| — | |
| — |
Tax History
| Year | Property Taxes |
|---|---|
| 2022 | $16,403 |
Contact Agent
Nearby Similar Homes
Nearby Sold Comparables
Contact Agent
Listing Provided By
RE/MAX All Pro - St Charles



