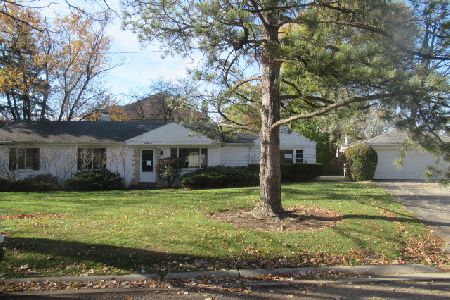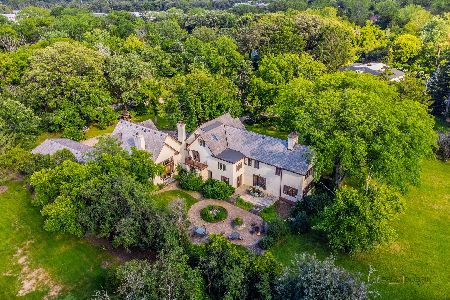1150 North Avenue, Bannockburn, Illinois 60015
$961,500
|
Sold
|
|
| Status: | Closed |
| Sqft: | 4,923 |
| Cost/Sqft: | $223 |
| Beds: | 6 |
| Baths: | 5 |
| Year Built: | 1956 |
| Property Taxes: | $22,284 |
| Days On Market: | 2320 |
| Lot Size: | 2,77 |
Description
Deerfield Schools! Sensational Custom Home on 2+ glorious acres in Bannockburn with Deerfield Elementary & High Schools built in 1998. Absolutely amazing home on a breathtaking setting. Exciting architectural details & exquisite craftsmanship combine to make this a very special offering. This home offers 5000 sqft of modern sleek living. Fabulous great room with idyllic views of the exquisite grounds. Luxurious 1st floor master suite, large 1st floor office/study. Glorious gourmet kitchen, 1st floor guest suite. 2nd floor features 4 large bedrooms & loft. Finished basement, 3-car garage. Magnificent grounds & amazing private views from every window. Beautifully landscaped & hardscaped blending the home harmoniously with its setting. Easy access to downtown Deerfield for shopping, dining, train & parks. Award Winning Walden Elementary & Nationally Ranked Deerfield High School.
Property Specifics
| Single Family | |
| — | |
| Contemporary | |
| 1956 | |
| Full | |
| — | |
| No | |
| 2.77 |
| Lake | |
| — | |
| — / Not Applicable | |
| None | |
| Private Well | |
| Public Sewer | |
| 10497268 | |
| 16204060020000 |
Nearby Schools
| NAME: | DISTRICT: | DISTANCE: | |
|---|---|---|---|
|
Grade School
Walden Elementary School |
109 | — | |
|
Middle School
Alan B Shepard Middle School |
109 | Not in DB | |
|
High School
Deerfield High School |
113 | Not in DB | |
Property History
| DATE: | EVENT: | PRICE: | SOURCE: |
|---|---|---|---|
| 4 Mar, 2020 | Sold | $961,500 | MRED MLS |
| 30 Dec, 2019 | Under contract | $1,099,000 | MRED MLS |
| — | Last price change | $1,199,000 | MRED MLS |
| 10 Sep, 2019 | Listed for sale | $1,199,000 | MRED MLS |
Room Specifics
Total Bedrooms: 6
Bedrooms Above Ground: 6
Bedrooms Below Ground: 0
Dimensions: —
Floor Type: Carpet
Dimensions: —
Floor Type: Carpet
Dimensions: —
Floor Type: Carpet
Dimensions: —
Floor Type: —
Dimensions: —
Floor Type: —
Full Bathrooms: 5
Bathroom Amenities: Separate Shower,Double Sink
Bathroom in Basement: 0
Rooms: Bedroom 5,Bedroom 6,Eating Area,Study,Loft,Recreation Room,Foyer
Basement Description: Finished
Other Specifics
| 3 | |
| Concrete Perimeter | |
| Asphalt | |
| Patio, Brick Paver Patio | |
| Landscaped | |
| 503X298X285X370 | |
| Unfinished | |
| Full | |
| Skylight(s), Hardwood Floors, First Floor Bedroom, In-Law Arrangement, First Floor Laundry, First Floor Full Bath | |
| Double Oven, Microwave, Dishwasher, Refrigerator, High End Refrigerator, Washer, Dryer, Disposal, Stainless Steel Appliance(s) | |
| Not in DB | |
| — | |
| — | |
| — | |
| Wood Burning |
Tax History
| Year | Property Taxes |
|---|---|
| 2020 | $22,284 |
Contact Agent
Nearby Similar Homes
Nearby Sold Comparables
Contact Agent
Listing Provided By
Berkshire Hathaway HomeServices Chicago







