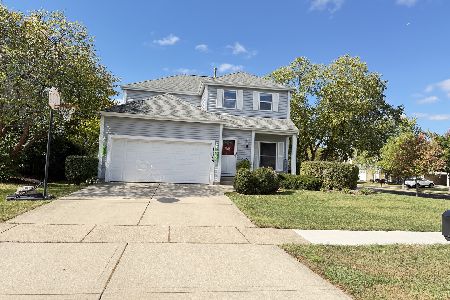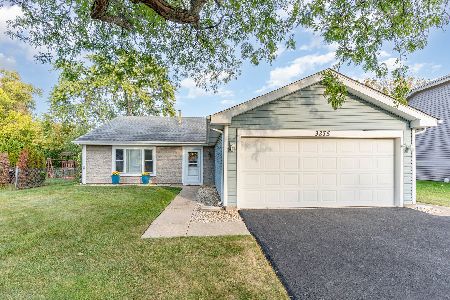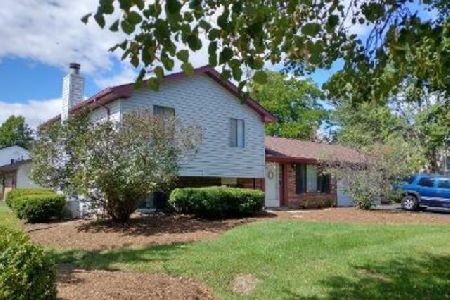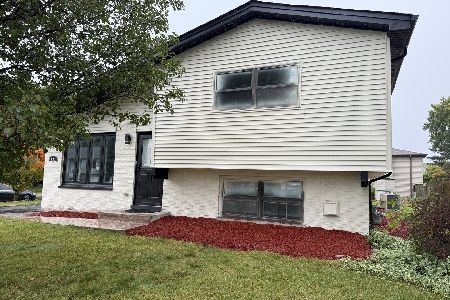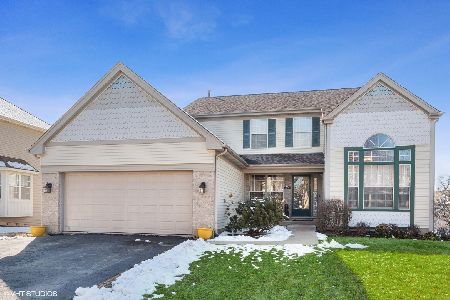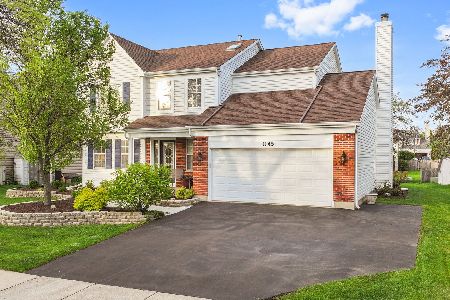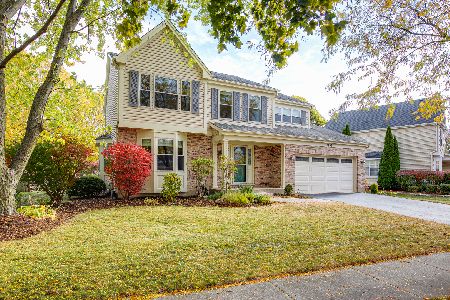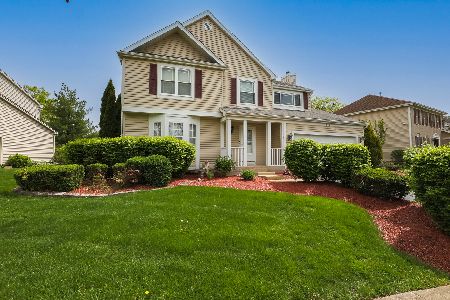1150 Sandhurst Lane, Carol Stream, Illinois 60188
$410,000
|
Sold
|
|
| Status: | Closed |
| Sqft: | 2,225 |
| Cost/Sqft: | $180 |
| Beds: | 4 |
| Baths: | 3 |
| Year Built: | 1992 |
| Property Taxes: | $10,872 |
| Days On Market: | 1593 |
| Lot Size: | 0,21 |
Description
Beautiful Regency 2 story model in popular Cambridge Pointe. Move in and enjoy the many features this home has to offer! Stunning hardwood throughout first floor with porcelain tiles in kitchen. White cabinets in kitchen with granite counters and ss appliances! Spacious family room with fireplace and sliding glass door leading to the huge fenced yard with a gazebo covered concreate patio and deck that hugs the above ground pool. Master Bedroom offers cathedral ceilings and master bath with separate shower, soaker tub, duel sinks and walk in closet. Full finished basement gives you so much room to roam. Lots of fun factors here along with a great location and award winning schools! Come make this home yours!
Property Specifics
| Single Family | |
| — | |
| — | |
| 1992 | |
| Full | |
| REGENCY | |
| No | |
| 0.21 |
| Du Page | |
| — | |
| — / Not Applicable | |
| None | |
| Lake Michigan | |
| Public Sewer | |
| 11137691 | |
| 0219316038 |
Nearby Schools
| NAME: | DISTRICT: | DISTANCE: | |
|---|---|---|---|
|
Grade School
Cloverdale Elementary School |
93 | — | |
|
Middle School
Stratford Middle School |
93 | Not in DB | |
|
High School
Glenbard North High School |
87 | Not in DB | |
Property History
| DATE: | EVENT: | PRICE: | SOURCE: |
|---|---|---|---|
| 12 Aug, 2021 | Sold | $410,000 | MRED MLS |
| 2 Jul, 2021 | Under contract | $399,900 | MRED MLS |
| 27 Jun, 2021 | Listed for sale | $399,900 | MRED MLS |
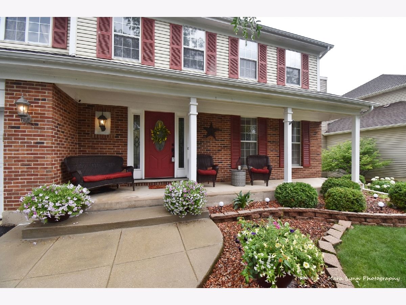
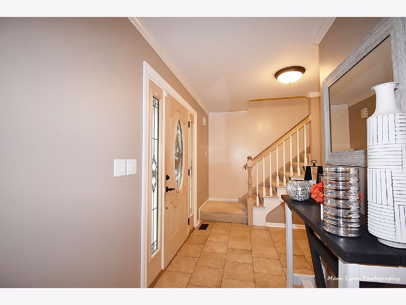
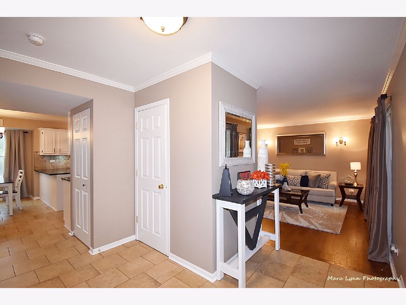
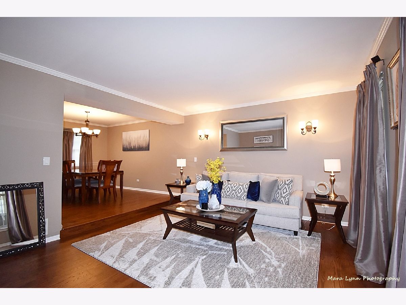
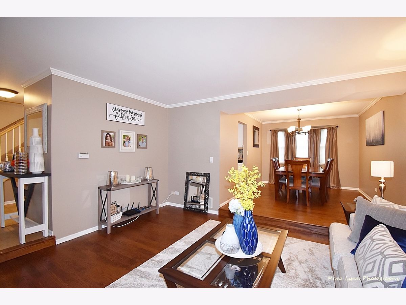
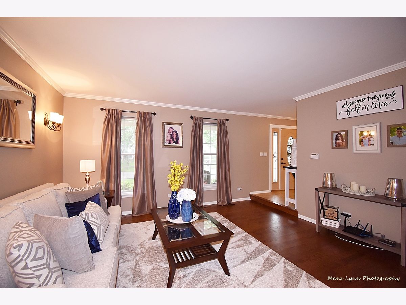
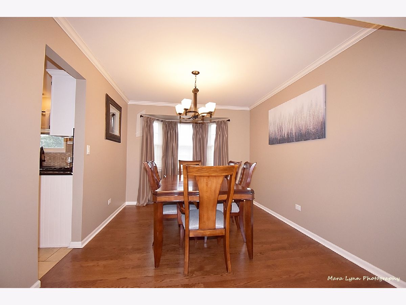
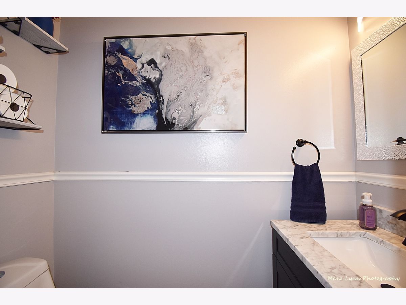
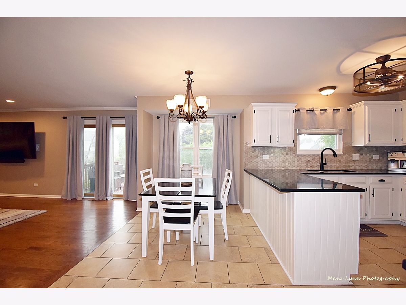
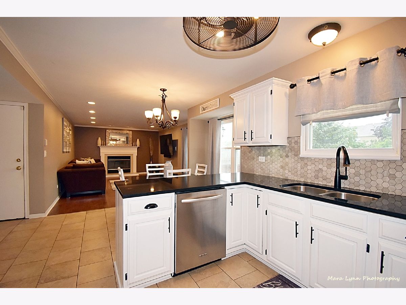
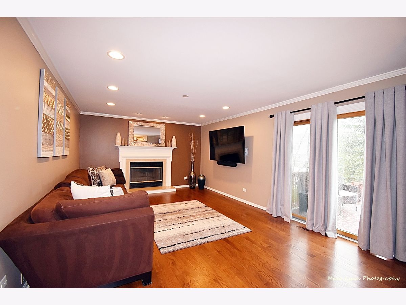
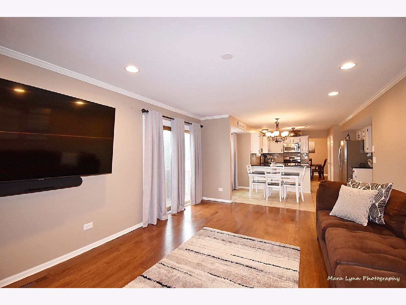
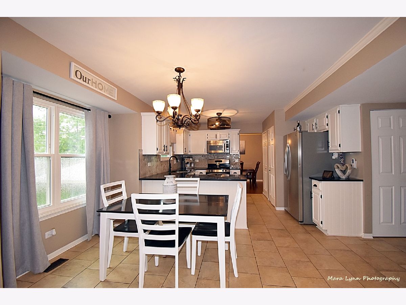
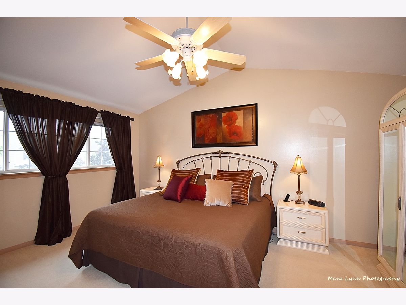
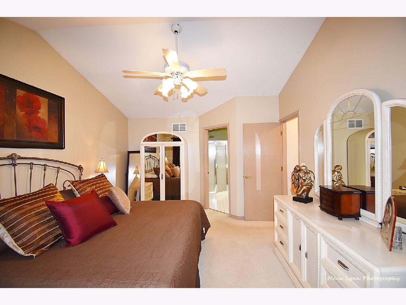
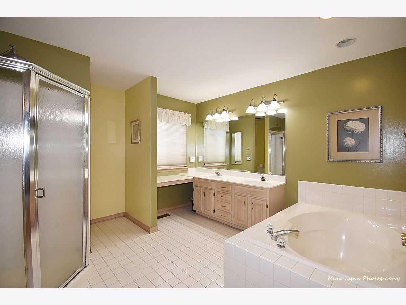
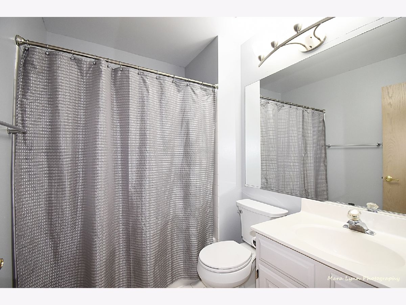
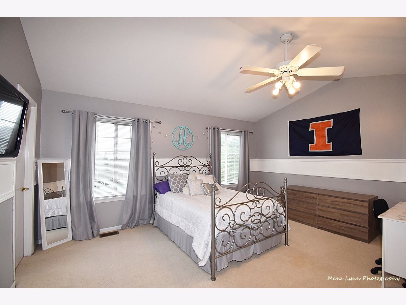
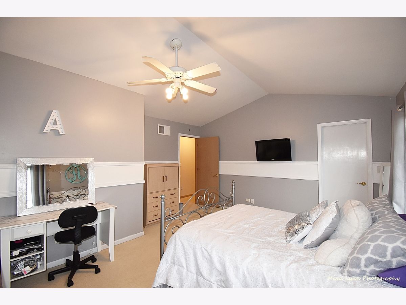
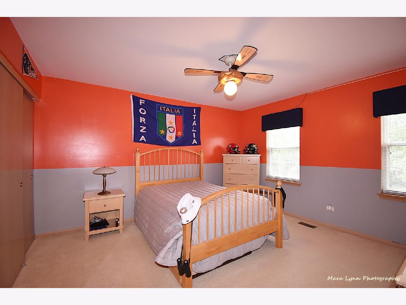
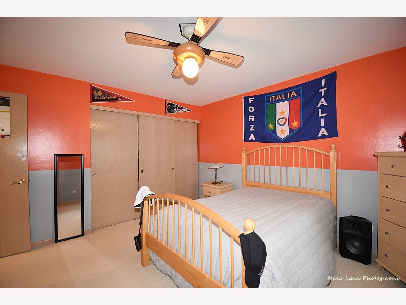
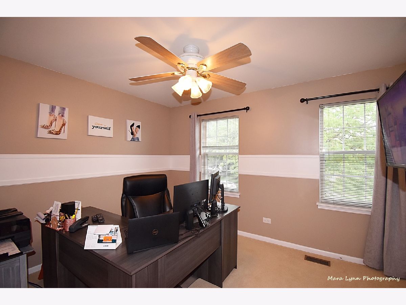
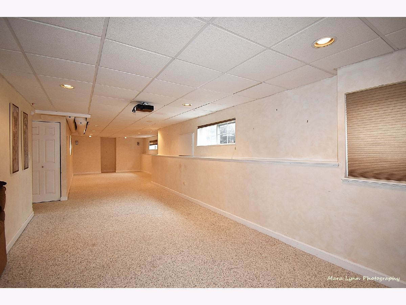
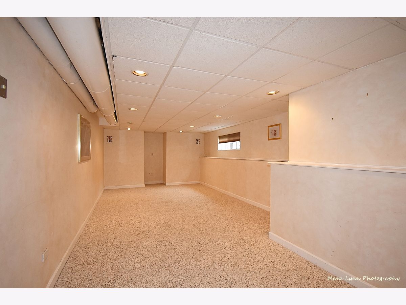
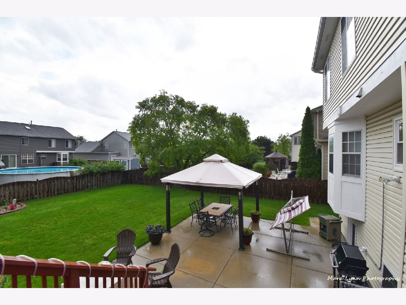
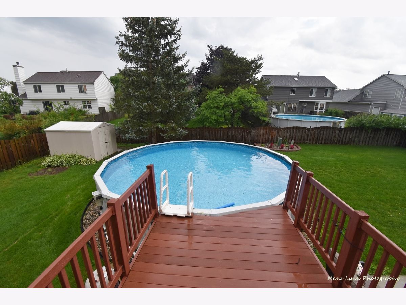
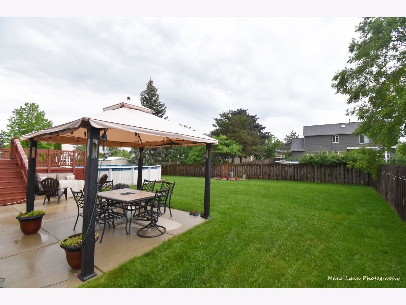
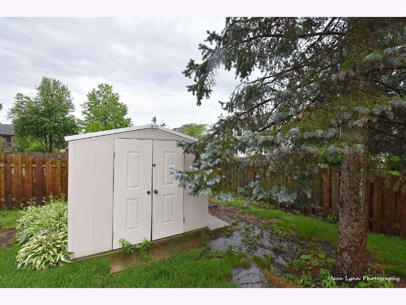
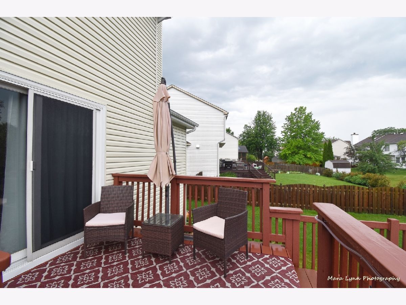
Room Specifics
Total Bedrooms: 4
Bedrooms Above Ground: 4
Bedrooms Below Ground: 0
Dimensions: —
Floor Type: Carpet
Dimensions: —
Floor Type: Carpet
Dimensions: —
Floor Type: Carpet
Full Bathrooms: 3
Bathroom Amenities: Separate Shower,Double Sink,Soaking Tub
Bathroom in Basement: 0
Rooms: Utility Room-Lower Level
Basement Description: Finished
Other Specifics
| 2 | |
| — | |
| Asphalt | |
| — | |
| — | |
| 65X121X88X123 | |
| — | |
| Full | |
| Hardwood Floors, Walk-In Closet(s), Open Floorplan, Some Carpeting, Some Wood Floors, Dining Combo, Drapes/Blinds, Granite Counters | |
| Range, Microwave, Dishwasher, Refrigerator, Washer, Dryer, Disposal, Stainless Steel Appliance(s), Gas Oven | |
| Not in DB | |
| — | |
| — | |
| — | |
| Gas Starter |
Tax History
| Year | Property Taxes |
|---|---|
| 2021 | $10,872 |
Contact Agent
Nearby Similar Homes
Nearby Sold Comparables
Contact Agent
Listing Provided By
REMAX All Pro - St Charles


