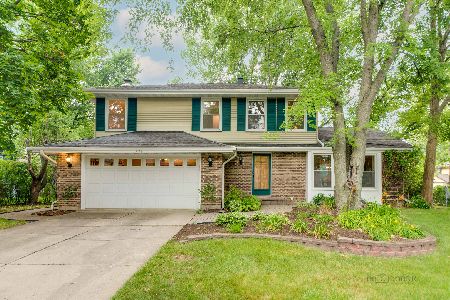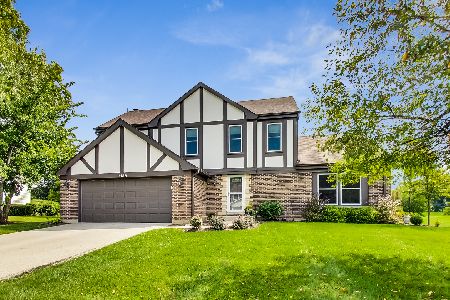1150 Sussex Lane, Libertyville, Illinois 60048
$340,000
|
Sold
|
|
| Status: | Closed |
| Sqft: | 2,671 |
| Cost/Sqft: | $137 |
| Beds: | 4 |
| Baths: | 3 |
| Year Built: | 1978 |
| Property Taxes: | $4,369 |
| Days On Market: | 5078 |
| Lot Size: | 0,30 |
Description
PRICED TO SELL! ELEGANT SPACIOUS FLOOR PLAN WITH NEWER HARDWOOD FLOORING. ROOF ONLY 5 YEAR OLD. SPACIOUS SLATE FOYER OPEN TO LIVING ROOM & DINING ROOM. LARGE KITCHEN WITH COMBINED EATING AREA & MAIN LEVEL DEN. MASTER SUITE WITH PRIVATE BATH, DRESSING AREA, HIS & HERS CLOSETS. LARGE GUEST BEDROOMS WITH SHARED BATH. BASEMENT HAS 8X12 CEDAR CLOSET. PRIVATE PARTIALLY FENCED IN BACKYARD WITH A VARIETY OF FRUIT TREES.
Property Specifics
| Single Family | |
| — | |
| — | |
| 1978 | |
| Full | |
| SANDHURST | |
| No | |
| 0.3 |
| Lake | |
| Cambridge North | |
| 0 / Not Applicable | |
| None | |
| Lake Michigan | |
| Public Sewer | |
| 08006775 | |
| 11171040100000 |
Nearby Schools
| NAME: | DISTRICT: | DISTANCE: | |
|---|---|---|---|
|
Grade School
Butterfield School |
70 | — | |
|
Middle School
Highland Middle School |
70 | Not in DB | |
|
High School
Libertyville High School |
128 | Not in DB | |
Property History
| DATE: | EVENT: | PRICE: | SOURCE: |
|---|---|---|---|
| 18 Apr, 2012 | Sold | $340,000 | MRED MLS |
| 18 Mar, 2012 | Under contract | $364,900 | MRED MLS |
| — | Last price change | $369,900 | MRED MLS |
| 29 Feb, 2012 | Listed for sale | $369,900 | MRED MLS |
| 21 Jan, 2015 | Sold | $525,000 | MRED MLS |
| 25 Nov, 2014 | Under contract | $549,900 | MRED MLS |
| 15 Nov, 2014 | Listed for sale | $549,900 | MRED MLS |
Room Specifics
Total Bedrooms: 4
Bedrooms Above Ground: 4
Bedrooms Below Ground: 0
Dimensions: —
Floor Type: Carpet
Dimensions: —
Floor Type: Carpet
Dimensions: —
Floor Type: Wood Laminate
Full Bathrooms: 3
Bathroom Amenities: —
Bathroom in Basement: 0
Rooms: Den,Eating Area
Basement Description: Unfinished
Other Specifics
| 2 | |
| — | |
| — | |
| — | |
| Corner Lot | |
| 86X125X125X138 | |
| — | |
| Full | |
| Hardwood Floors, First Floor Laundry | |
| Range, Microwave, Dishwasher, Refrigerator | |
| Not in DB | |
| Sidewalks, Street Lights, Street Paved | |
| — | |
| — | |
| Wood Burning, Gas Log |
Tax History
| Year | Property Taxes |
|---|---|
| 2012 | $4,369 |
| 2015 | $10,163 |
Contact Agent
Nearby Similar Homes
Nearby Sold Comparables
Contact Agent
Listing Provided By
RE/MAX Top Performers






