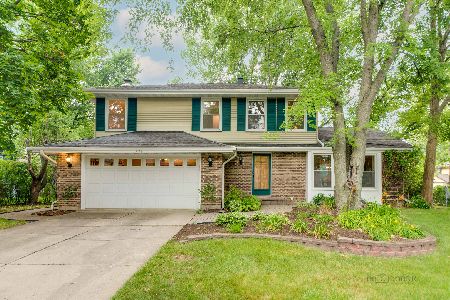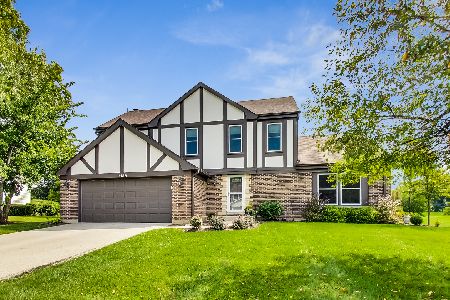1150 Sussex Lane, Libertyville, Illinois 60048
$525,000
|
Sold
|
|
| Status: | Closed |
| Sqft: | 2,673 |
| Cost/Sqft: | $206 |
| Beds: | 5 |
| Baths: | 3 |
| Year Built: | 1978 |
| Property Taxes: | $10,163 |
| Days On Market: | 4088 |
| Lot Size: | 0,32 |
Description
ABSOLUTELY STUNNING REHAB! RIGHT OUT OF A MAGAZINE! TOO MUCH NEW TO LIST, BUT HERE'S A SAMPLE: KITCHEN COMPLETELY GUTTED & REBUILT WITH NEW HW FLRS, CUSTOM CABS & COUNTERS, HIGH-END SS APPLS & BUILT-IN CUSTOM BANQUETTE. NEW MASTER BATH RIGHT OUT OF A 5-STAR HOTEL! NEW WINDOWS, NEW SIDING, NEW FURNACE, NEW CARPET ON 2ND FLR & THE LIST GOES ON. YOU MUST SEE THIS HOME IN PERSON! ONE LOOK & YOU WILL CALL THIS ONE HOME!
Property Specifics
| Single Family | |
| — | |
| Tudor | |
| 1978 | |
| Partial | |
| CUSTOMIZED SANDHURST | |
| No | |
| 0.32 |
| Lake | |
| Cambridge North | |
| 0 / Not Applicable | |
| None | |
| Lake Michigan | |
| Public Sewer | |
| 08787114 | |
| 11171040100000 |
Nearby Schools
| NAME: | DISTRICT: | DISTANCE: | |
|---|---|---|---|
|
Grade School
Butterfield School |
70 | — | |
|
Middle School
Highland Middle School |
70 | Not in DB | |
|
High School
Libertyville High School |
128 | Not in DB | |
Property History
| DATE: | EVENT: | PRICE: | SOURCE: |
|---|---|---|---|
| 18 Apr, 2012 | Sold | $340,000 | MRED MLS |
| 18 Mar, 2012 | Under contract | $364,900 | MRED MLS |
| — | Last price change | $369,900 | MRED MLS |
| 29 Feb, 2012 | Listed for sale | $369,900 | MRED MLS |
| 21 Jan, 2015 | Sold | $525,000 | MRED MLS |
| 25 Nov, 2014 | Under contract | $549,900 | MRED MLS |
| 15 Nov, 2014 | Listed for sale | $549,900 | MRED MLS |
Room Specifics
Total Bedrooms: 5
Bedrooms Above Ground: 5
Bedrooms Below Ground: 0
Dimensions: —
Floor Type: Carpet
Dimensions: —
Floor Type: Carpet
Dimensions: —
Floor Type: Carpet
Dimensions: —
Floor Type: —
Full Bathrooms: 3
Bathroom Amenities: Separate Shower,Double Sink,No Tub
Bathroom in Basement: 0
Rooms: Bedroom 5,Eating Area
Basement Description: Partially Finished,Crawl
Other Specifics
| 2 | |
| Concrete Perimeter | |
| Concrete | |
| — | |
| Corner Lot,Fenced Yard | |
| 86.33 X 125 X 125.21 X 138 | |
| — | |
| Full | |
| Hardwood Floors, First Floor Bedroom, First Floor Laundry | |
| Range, Microwave, Dishwasher, High End Refrigerator, Washer, Dryer, Disposal, Stainless Steel Appliance(s) | |
| Not in DB | |
| Sidewalks, Street Lights, Street Paved | |
| — | |
| — | |
| Wood Burning |
Tax History
| Year | Property Taxes |
|---|---|
| 2012 | $4,369 |
| 2015 | $10,163 |
Contact Agent
Nearby Similar Homes
Nearby Sold Comparables
Contact Agent
Listing Provided By
RE/MAX Center






