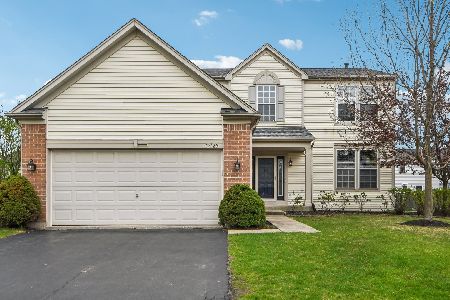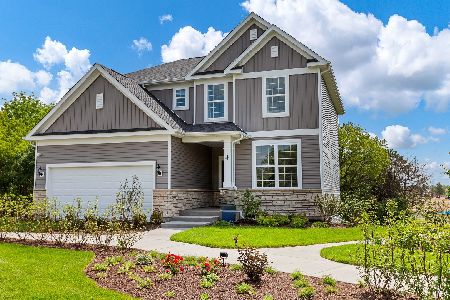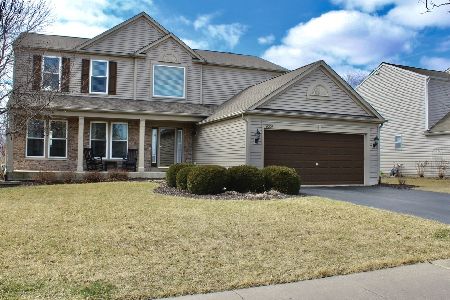11500 Glenn Circle, Plainfield, Illinois 60585
$322,000
|
Sold
|
|
| Status: | Closed |
| Sqft: | 2,316 |
| Cost/Sqft: | $145 |
| Beds: | 4 |
| Baths: | 4 |
| Year Built: | 2004 |
| Property Taxes: | $8,386 |
| Days On Market: | 2800 |
| Lot Size: | 0,22 |
Description
Open Floor plan w/RECENT UPDATES*Welcoming front porch*2 story foyer w/oversized window & modern chandelier*Gourmet kitchen boasts hdwd flrs, granite counter tops, ceramic tile backsplash, SS appliances & center island/breakfast bar*Bright family rm offers corner fireplace w/stone hearth & decorative wood work from floor to ceiling*Lrg Living rm/Dining rm combo features NEW hdwd flrs*1st Flr Office/Den-NEW hdwd flr*Mud Room*Master suite offers vaulted ceiling, lrg WIC closet w/organizers, private UPGRADED Mstr bth w/NEW tile flr, lighting, furniture style cabinetry w/double sinks,soaking tub,sep stand up shower w/glass mosaic tile&pebble flr & private commode*Enjoy your finished bsmnt-Impressive granite wet bar w/mini frig & 2 wine coolers, can lighting, full bth, entertaining space & storage*PREMIUM Secluded POND lot has custom stamped patio w/firepit, retaining wall & retractable awning*2car garage offers additional shelves*Other UPDATES:2018-Low E Windows & 2014 Roof*Original Owners
Property Specifics
| Single Family | |
| — | |
| — | |
| 2004 | |
| Full | |
| DORCHESTER | |
| Yes | |
| 0.22 |
| Will | |
| Auburn Lakes | |
| 330 / Annual | |
| Other | |
| Public | |
| Public Sewer | |
| 09884688 | |
| 0701202030180000 |
Nearby Schools
| NAME: | DISTRICT: | DISTANCE: | |
|---|---|---|---|
|
Grade School
Grande Park Elementary School |
308 | — | |
|
Middle School
Murphy Junior High School |
308 | Not in DB | |
|
High School
Oswego East High School |
308 | Not in DB | |
Property History
| DATE: | EVENT: | PRICE: | SOURCE: |
|---|---|---|---|
| 8 May, 2018 | Sold | $322,000 | MRED MLS |
| 16 Mar, 2018 | Under contract | $334,900 | MRED MLS |
| 15 Mar, 2018 | Listed for sale | $334,900 | MRED MLS |
| 6 May, 2020 | Sold | $330,000 | MRED MLS |
| 3 Apr, 2020 | Under contract | $359,900 | MRED MLS |
| 16 Mar, 2020 | Listed for sale | $359,900 | MRED MLS |
Room Specifics
Total Bedrooms: 4
Bedrooms Above Ground: 4
Bedrooms Below Ground: 0
Dimensions: —
Floor Type: Carpet
Dimensions: —
Floor Type: Carpet
Dimensions: —
Floor Type: Carpet
Full Bathrooms: 4
Bathroom Amenities: Separate Shower,Double Sink,Soaking Tub
Bathroom in Basement: 1
Rooms: Office,Recreation Room,Bonus Room
Basement Description: Finished
Other Specifics
| 2 | |
| — | |
| Asphalt | |
| Porch, Stamped Concrete Patio | |
| Landscaped,Pond(s),Water View | |
| 0.22 | |
| — | |
| Full | |
| Vaulted/Cathedral Ceilings, Bar-Wet, Hardwood Floors, First Floor Laundry | |
| Double Oven, Range, Microwave, Dishwasher, Refrigerator, Bar Fridge, Washer, Dryer, Disposal, Stainless Steel Appliance(s), Wine Refrigerator | |
| Not in DB | |
| Sidewalks, Street Lights, Street Paved | |
| — | |
| — | |
| Wood Burning, Gas Starter |
Tax History
| Year | Property Taxes |
|---|---|
| 2018 | $8,386 |
| 2020 | $8,617 |
Contact Agent
Nearby Similar Homes
Nearby Sold Comparables
Contact Agent
Listing Provided By
Baird & Warner










