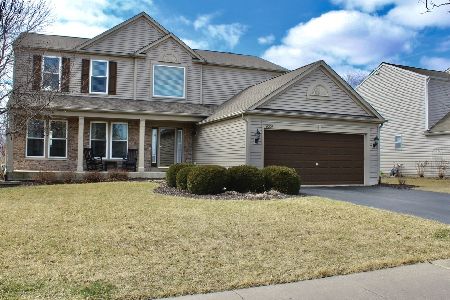11504 Glenn Circle, Plainfield, Illinois 60585
$288,000
|
Sold
|
|
| Status: | Closed |
| Sqft: | 2,332 |
| Cost/Sqft: | $126 |
| Beds: | 4 |
| Baths: | 3 |
| Year Built: | 2003 |
| Property Taxes: | $8,572 |
| Days On Market: | 3582 |
| Lot Size: | 0,25 |
Description
Welcome to your new home located in BEAUTIFUL Auburn Lakes Subdivision! This 4 bedroom home is filled with modern decor - starting with wonderful paint colors throughout. Hardwood greets you at the front door and continues into the kitchen. Kitchen includes 42" Cabinets, Center Island and Pantry. WOW - LOOK AT THE AMAZING POND VIEW! An extra large, custom deck and professionally landscaped yard makes this a PREMIUM location in the neighborhood. Did we mention the finished basement? The large recreation room has english windows allowing tons of light. And the work room/storage area comes with a custom workbench. Large laundry room and a private office/den complete the first floor. Your master Suite has a walk-in-closet, double sink vanities, soaker tub and private commode. Fireplace, Vaulted Ceilings, Updated Lighting, Beautiful Views, Finished Basement - this home has it all! Come see this home today to make it yours!
Property Specifics
| Single Family | |
| — | |
| — | |
| 2003 | |
| Full | |
| DORCHETER | |
| Yes | |
| 0.25 |
| Will | |
| Auburn Lakes | |
| 330 / Annual | |
| Insurance | |
| Lake Michigan | |
| Public Sewer | |
| 09219577 | |
| 0701202030160000 |
Nearby Schools
| NAME: | DISTRICT: | DISTANCE: | |
|---|---|---|---|
|
Grade School
Grande Park Elementary School |
308 | — | |
|
Middle School
Murphy Junior High School |
308 | Not in DB | |
|
High School
Oswego East High School |
308 | Not in DB | |
Property History
| DATE: | EVENT: | PRICE: | SOURCE: |
|---|---|---|---|
| 30 Jun, 2016 | Sold | $288,000 | MRED MLS |
| 15 May, 2016 | Under contract | $294,000 | MRED MLS |
| 9 May, 2016 | Listed for sale | $294,000 | MRED MLS |
Room Specifics
Total Bedrooms: 4
Bedrooms Above Ground: 4
Bedrooms Below Ground: 0
Dimensions: —
Floor Type: Carpet
Dimensions: —
Floor Type: Carpet
Dimensions: —
Floor Type: Carpet
Full Bathrooms: 3
Bathroom Amenities: Separate Shower,Double Sink,Soaking Tub
Bathroom in Basement: 0
Rooms: Den,Foyer,Recreation Room
Basement Description: Finished
Other Specifics
| 2 | |
| Concrete Perimeter | |
| Asphalt | |
| Deck | |
| Water View | |
| 75X119X75X119 | |
| — | |
| Full | |
| Vaulted/Cathedral Ceilings, Hardwood Floors, First Floor Laundry | |
| Range, Microwave, Dishwasher, Washer, Dryer | |
| Not in DB | |
| Sidewalks, Street Lights, Street Paved | |
| — | |
| — | |
| Gas Log |
Tax History
| Year | Property Taxes |
|---|---|
| 2016 | $8,572 |
Contact Agent
Nearby Similar Homes
Nearby Sold Comparables
Contact Agent
Listing Provided By
john greene, Realtor










