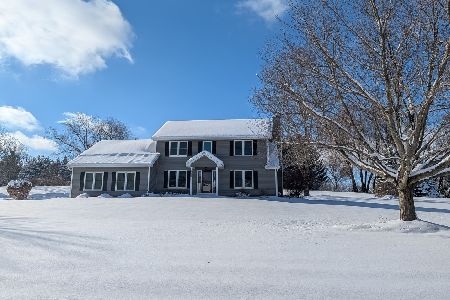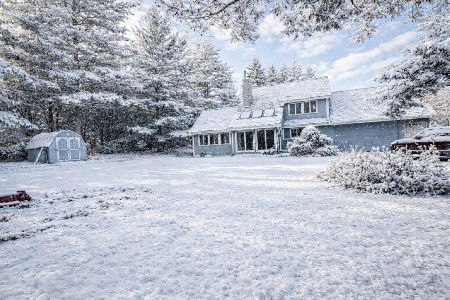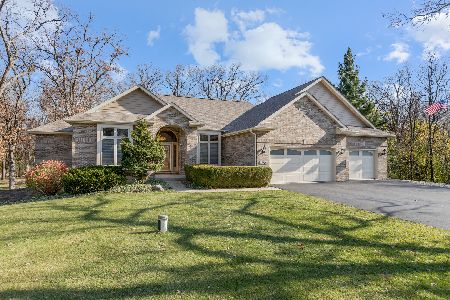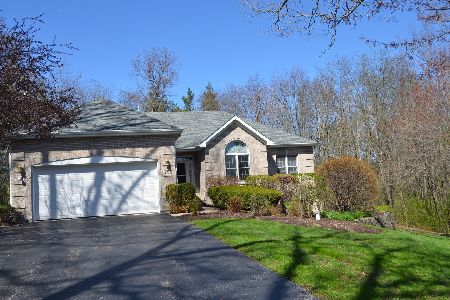11502 Michigan Drive, Spring Grove, Illinois 60081
$322,000
|
Sold
|
|
| Status: | Closed |
| Sqft: | 2,700 |
| Cost/Sqft: | $122 |
| Beds: | 4 |
| Baths: | 3 |
| Year Built: | 1997 |
| Property Taxes: | $6,584 |
| Days On Market: | 3748 |
| Lot Size: | 1,09 |
Description
Offered for the first time is this custom built home nestled amongst towering trees situated on 1+ acres. Professional landscaping & classic brick front give this special home fantastic curb appeal. Inside you will find an immaculate, well cared for home. The kitchen has loads of cabinet & counter space, Bosch SS appliances as well as a pantry closet & is wide open to the eating area as well as the massive great room. Featuring a soaring 2 story ceiling, fireplace & over-sized windows for natural daylight, great room is the perfect place to entertain family & friends. Off the eating area is a slider that leads to a large deck overlooking your stunning, wooded back yard. The master is located on the 1st floor & has a private luxury bath w/ whirlpool tub, separate shower & twin vanities & a walk in closet. Upstairs in this fine home you will find 3 more bedrooms, all nicely sized. Walk out basement is AMAZING and has 2 sliders to your wooded paradise and is waiting to be finished.
Property Specifics
| Single Family | |
| — | |
| Traditional | |
| 1997 | |
| Full,Walkout | |
| — | |
| No | |
| 1.09 |
| Mc Henry | |
| Breezy Lawn Estates | |
| 45 / Annual | |
| Insurance | |
| Private Well | |
| Septic-Private | |
| 09086114 | |
| 0506401005 |
Nearby Schools
| NAME: | DISTRICT: | DISTANCE: | |
|---|---|---|---|
|
Grade School
Richmond Grade School |
2 | — | |
|
Middle School
Nippersink Middle School |
2 | Not in DB | |
|
High School
Richmond-burton Community High S |
157 | Not in DB | |
Property History
| DATE: | EVENT: | PRICE: | SOURCE: |
|---|---|---|---|
| 30 Mar, 2016 | Sold | $322,000 | MRED MLS |
| 8 Feb, 2016 | Under contract | $329,900 | MRED MLS |
| 13 Nov, 2015 | Listed for sale | $329,900 | MRED MLS |
Room Specifics
Total Bedrooms: 4
Bedrooms Above Ground: 4
Bedrooms Below Ground: 0
Dimensions: —
Floor Type: Carpet
Dimensions: —
Floor Type: Carpet
Dimensions: —
Floor Type: Carpet
Full Bathrooms: 3
Bathroom Amenities: Whirlpool,Separate Shower,Double Sink
Bathroom in Basement: 0
Rooms: Eating Area,Foyer
Basement Description: Unfinished,Exterior Access,Bathroom Rough-In
Other Specifics
| 3 | |
| Concrete Perimeter | |
| Asphalt | |
| Deck | |
| Cul-De-Sac,Wooded | |
| 170X279 | |
| Pull Down Stair,Unfinished | |
| Full | |
| Vaulted/Cathedral Ceilings, Hardwood Floors, First Floor Bedroom, First Floor Laundry, First Floor Full Bath | |
| Range, Microwave, Dishwasher, Refrigerator, Washer, Dryer, Stainless Steel Appliance(s) | |
| Not in DB | |
| — | |
| — | |
| — | |
| Gas Log |
Tax History
| Year | Property Taxes |
|---|---|
| 2016 | $6,584 |
Contact Agent
Nearby Similar Homes
Nearby Sold Comparables
Contact Agent
Listing Provided By
RE/MAX Advantage Realty







