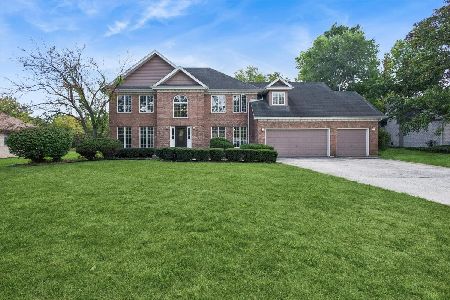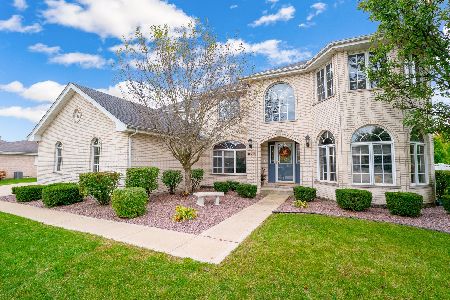11502 Twin Lakes Drive, Orland Park, Illinois 60467
$467,404
|
Sold
|
|
| Status: | Closed |
| Sqft: | 3,200 |
| Cost/Sqft: | $148 |
| Beds: | 4 |
| Baths: | 4 |
| Year Built: | 2002 |
| Property Taxes: | $8,241 |
| Days On Market: | 2903 |
| Lot Size: | 0,23 |
Description
REMARKABLE 3200 sq. ft. 2 Story in The Preserves of Marley!! Situated on a premium lot, this home backs up to an open field clearing and pond. Beautiful water view!! Large eat in kitchen with most appliances replaced in the past 5 years. All stainless steel appliances, granite tops with breakfast bar, and oak cabinets in kitchen. All with an open concept flowing to the 2 story family room with brick fireplace! Office or bedroom with full bath on main level. Wonderfully finished full basement, perfect for entertaining with wet bar. Additional rooms including storage, a 5th bedroom, full basement bathroom, and bonus room! Large master bedroom with grand walk in closet and master bathroom featuring double sinks, separate shower, and whirlpool tub! Large landing/loft area to overlook the family room leads to the big bedrooms upstairs. NEW ROOF IN 2017!! A $16K investment that you don't have to worry about!! Don't pass up on this one!!
Property Specifics
| Single Family | |
| — | |
| — | |
| 2002 | |
| Full,English | |
| — | |
| No | |
| 0.23 |
| Cook | |
| The Preserves Of Marley | |
| 0 / Not Applicable | |
| None | |
| Lake Michigan | |
| Public Sewer | |
| 09867170 | |
| 27314150100000 |
Property History
| DATE: | EVENT: | PRICE: | SOURCE: |
|---|---|---|---|
| 9 Nov, 2012 | Sold | $400,000 | MRED MLS |
| 12 Oct, 2012 | Under contract | $409,900 | MRED MLS |
| 29 Sep, 2012 | Listed for sale | $409,900 | MRED MLS |
| 1 Aug, 2018 | Sold | $467,404 | MRED MLS |
| 4 Jun, 2018 | Under contract | $474,808 | MRED MLS |
| 27 Feb, 2018 | Listed for sale | $474,808 | MRED MLS |
Room Specifics
Total Bedrooms: 5
Bedrooms Above Ground: 4
Bedrooms Below Ground: 1
Dimensions: —
Floor Type: Wood Laminate
Dimensions: —
Floor Type: Wood Laminate
Dimensions: —
Floor Type: Wood Laminate
Dimensions: —
Floor Type: —
Full Bathrooms: 4
Bathroom Amenities: Whirlpool,Separate Shower,Double Sink
Bathroom in Basement: 1
Rooms: Office,Recreation Room,Sitting Room,Bedroom 5,Storage,Loft,Bonus Room,Foyer
Basement Description: Finished
Other Specifics
| 3 | |
| Concrete Perimeter | |
| Concrete | |
| Deck, Brick Paver Patio, Storms/Screens | |
| Fenced Yard,Landscaped,Water View | |
| 80X125 | |
| — | |
| Full | |
| Vaulted/Cathedral Ceilings, Skylight(s), Bar-Wet, Hardwood Floors, First Floor Laundry, First Floor Full Bath | |
| Range, Dishwasher, Refrigerator, Washer, Dryer, Stainless Steel Appliance(s) | |
| Not in DB | |
| Sidewalks, Street Lights, Street Paved | |
| — | |
| — | |
| Gas Log, Gas Starter |
Tax History
| Year | Property Taxes |
|---|---|
| 2012 | $8,705 |
| 2018 | $8,241 |
Contact Agent
Nearby Similar Homes
Nearby Sold Comparables
Contact Agent
Listing Provided By
Century 21 Pride Realty







