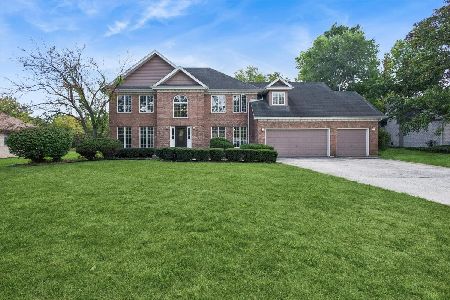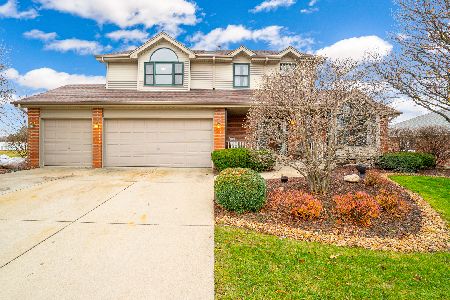11505 Twin Lakes Drive, Orland Park, Illinois 60467
$475,000
|
Sold
|
|
| Status: | Closed |
| Sqft: | 3,529 |
| Cost/Sqft: | $127 |
| Beds: | 5 |
| Baths: | 3 |
| Year Built: | 1999 |
| Property Taxes: | $9,938 |
| Days On Market: | 1939 |
| Lot Size: | 0,44 |
Description
Located in the Preserves of Marley Creek, this 5 bedroom, 3 full bath house is waiting for you to make it your home! You'll feel the pride and love of ownership of the current and only owners of this beautiful home. With over 3500 sq ft of finished living space, this brick home, situated on a premium lot, just shy of a half an acre, hosts spacious and open living spaces. Upon entering, you'll love the warmth of the hardwood floors which flow through most of the main level, beginning in the 2 story foyer. Centered solid oak stairs separate the foyer, with the formal dining to one side and den/office to the other. Moving beyond, you'll fall in love with the large living room with soaring 2 story vaulted ceiling, brick fireplace, flanked with windows overlooking the large fenced backyard, complete with pool, patio and deck. The living room opens to an outstanding kitchen with oak cabinetry, plenty of granite counter space for food prep, including large island with gas cooktop, SS refrigerator, dishwasher and built in double oven. The kitchen includes a huge breakfast nook which would be perfect for casual meals, gatherings or entertaining since there is direct access to the patio and pool. Additionally, the main level includes laundry room, bedroom and full bath. The second level hosts the master bedroom with walk in closet, master en suite with double sink, shower and jetted tub. 3 large bedrooms complete the second level and all are nice in size, with one having a walk-in closet and the others include oversized closets for plenty of storage. The full basement has rough-in for 4th bath, dyed and sealed floors, is ready for your finishing touches and could be completely finished for additional living space. You won't run out of storage space between the huge basement and 3 car attached garage. Roof is brand new and recently completed in October 2020. Refrigerator, built-in ovens and dishwasher are all new in 2020. Close to interstate and train station for commuting and situated in an outstanding subdivision with walking/biking trails, stocked ponds for fishing, parks and more. Highly regarded schools, including Carl Sandburg HS. Call today to schedule your private viewing!
Property Specifics
| Single Family | |
| — | |
| — | |
| 1999 | |
| Full | |
| — | |
| No | |
| 0.44 |
| Cook | |
| Preserves Of Marley Creek | |
| — / Not Applicable | |
| None | |
| Public | |
| Public Sewer | |
| 10910306 | |
| 27314090160000 |
Nearby Schools
| NAME: | DISTRICT: | DISTANCE: | |
|---|---|---|---|
|
High School
Carl Sandburg High School |
230 | Not in DB | |
Property History
| DATE: | EVENT: | PRICE: | SOURCE: |
|---|---|---|---|
| 7 Dec, 2020 | Sold | $475,000 | MRED MLS |
| 20 Oct, 2020 | Under contract | $448,900 | MRED MLS |
| 18 Oct, 2020 | Listed for sale | $448,900 | MRED MLS |
| 16 Jun, 2023 | Listed for sale | $0 | MRED MLS |
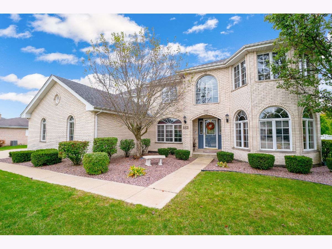
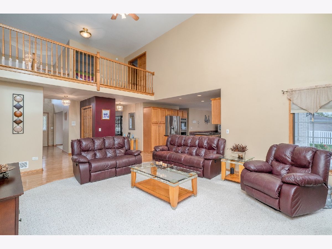
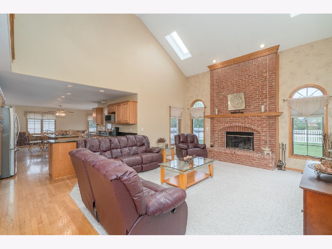
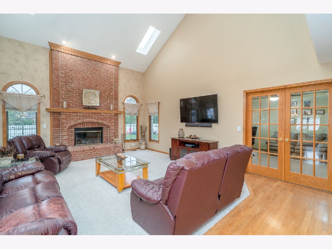
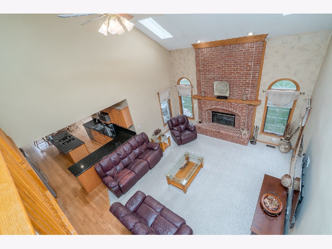
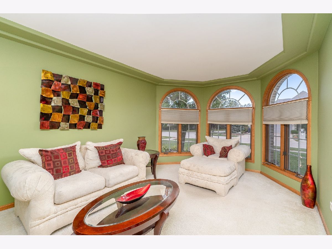
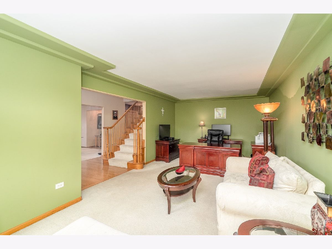
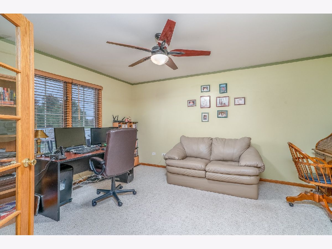
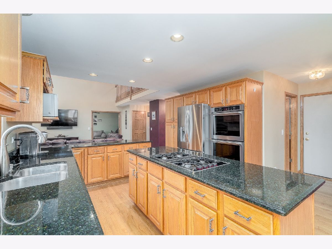
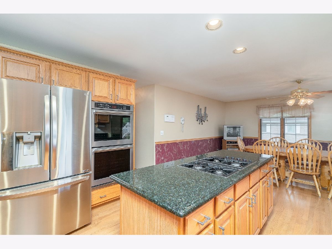
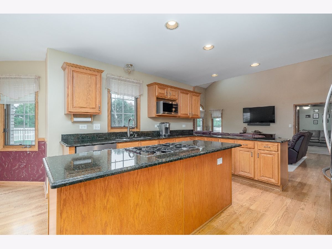
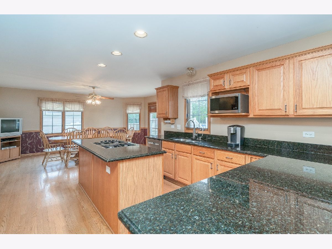
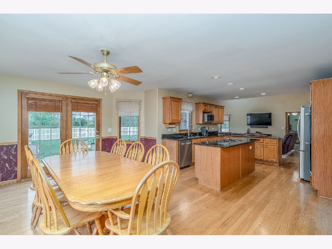
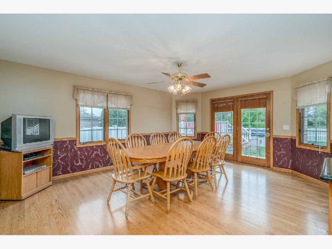
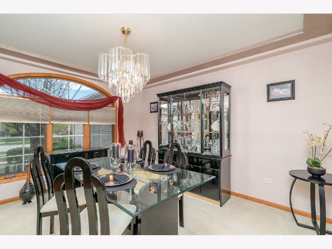
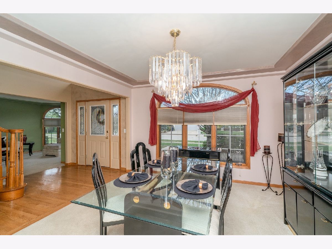
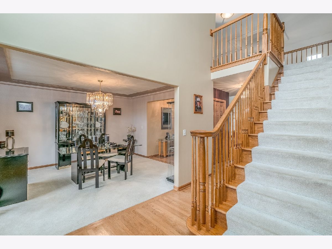
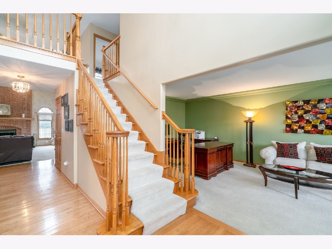
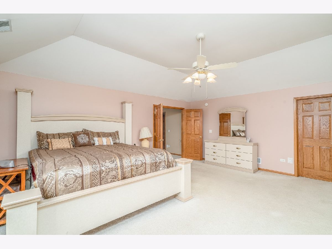
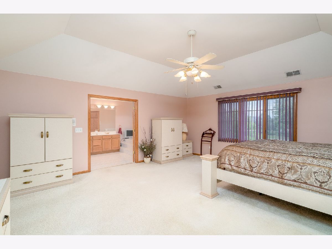
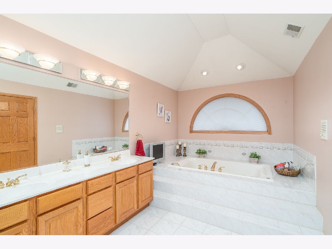
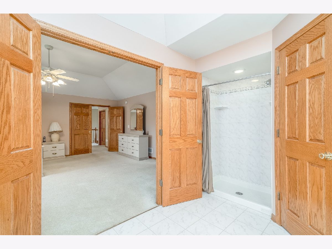
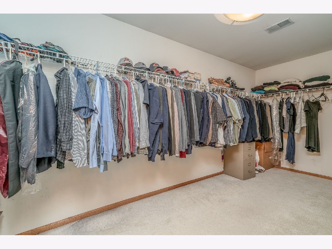
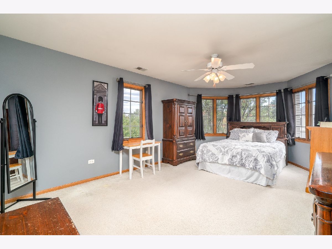
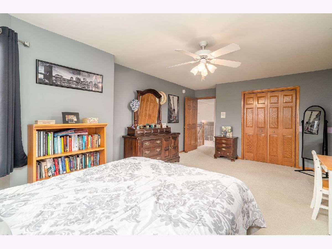
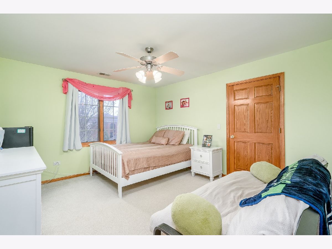
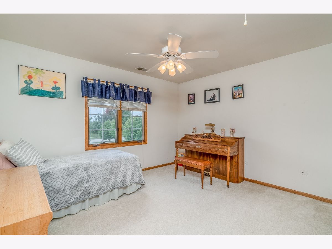
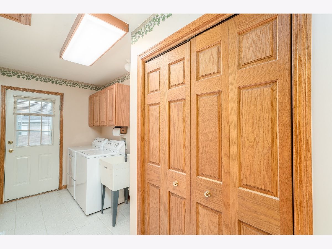
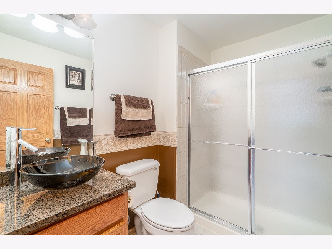
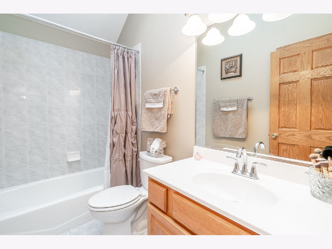
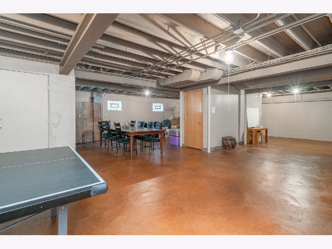
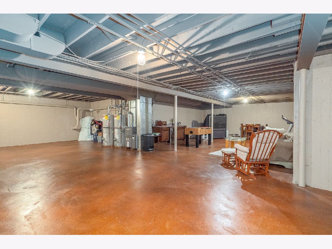
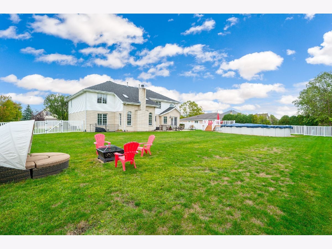
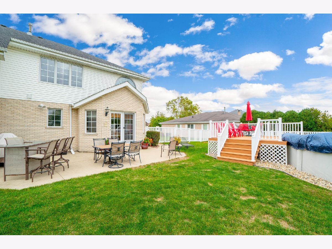
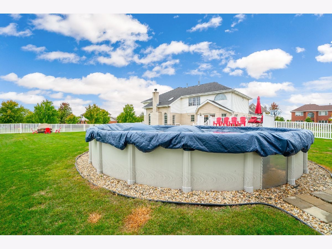
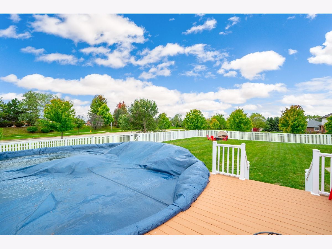
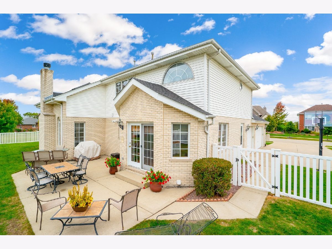
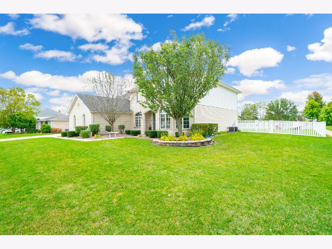
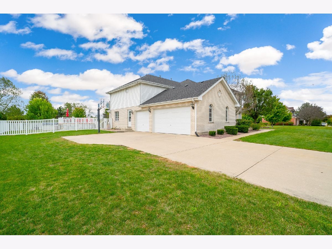
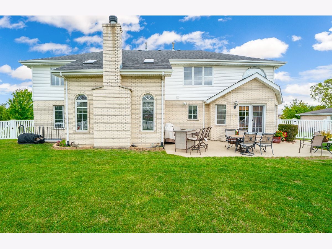
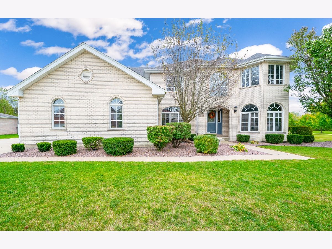
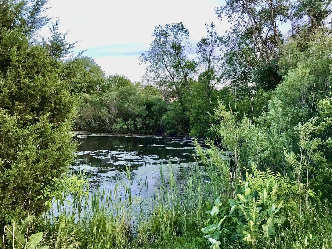
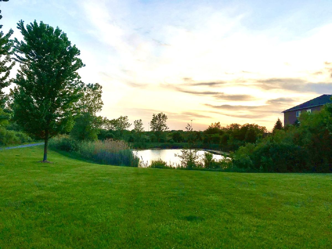
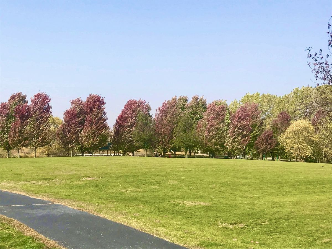
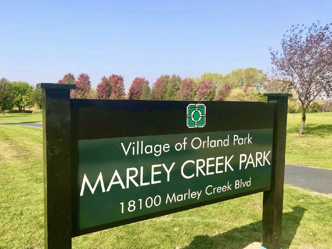
Room Specifics
Total Bedrooms: 5
Bedrooms Above Ground: 5
Bedrooms Below Ground: 0
Dimensions: —
Floor Type: Carpet
Dimensions: —
Floor Type: Carpet
Dimensions: —
Floor Type: Carpet
Dimensions: —
Floor Type: —
Full Bathrooms: 3
Bathroom Amenities: Whirlpool
Bathroom in Basement: 0
Rooms: Bedroom 5,Den,Foyer
Basement Description: Unfinished,Bathroom Rough-In
Other Specifics
| 3 | |
| Concrete Perimeter | |
| Concrete | |
| Patio, Above Ground Pool | |
| Fenced Yard | |
| 129X152X127X152 | |
| — | |
| Full | |
| Vaulted/Cathedral Ceilings, Skylight(s), Hardwood Floors, First Floor Bedroom, First Floor Laundry, First Floor Full Bath, Walk-In Closet(s), Some Carpeting, Granite Counters, Some Wall-To-Wall Cp | |
| Range, Microwave, Dishwasher, Refrigerator, Washer, Dryer, Disposal, Wine Refrigerator | |
| Not in DB | |
| Park, Lake, Curbs, Sidewalks, Street Paved | |
| — | |
| — | |
| Gas Starter |
Tax History
| Year | Property Taxes |
|---|---|
| 2020 | $9,938 |
Contact Agent
Nearby Sold Comparables
Contact Agent
Listing Provided By
Century 21 Coleman-Hornsby

