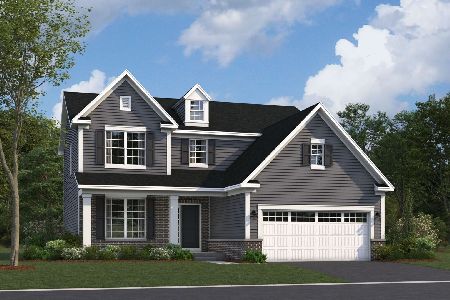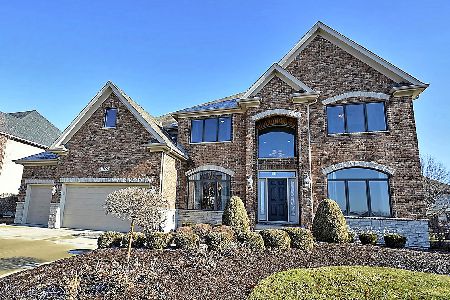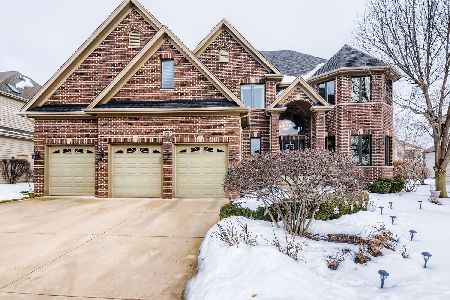11505 Century Circle, Plainfield, Illinois 60585
$772,200
|
Sold
|
|
| Status: | Closed |
| Sqft: | 3,533 |
| Cost/Sqft: | $207 |
| Beds: | 4 |
| Baths: | 5 |
| Year Built: | 2007 |
| Property Taxes: | $15,026 |
| Days On Market: | 1427 |
| Lot Size: | 0,00 |
Description
Executive Home with front Pond View in highly desired Naperville 204 schools. Open Floor Plan with upgraded finishes including hardwood floors, wainscoting, crown molding, wide baseboard, iron spindle staircase and more. Two-Story Foyer and Family Room. Formal Living room with turret is currently being used as an office. Dining room features wainscoting, crown and trey ceiling. Oversized Family Room with brick floor to ceiling gas log fireplace. Kitchen is open to the Family Room featuring granite/SS appls/dbl oven/walk in pantry/butlers pantry w/sink and beverage cooler. Den, Powder room and Mud Room round out the first floor. Enter your Luxury Suite through double French doors into a spacious room with volume ceiling, spa-like bath and walk-in closet. Jack n Jill Bath between 3/4 bedrooms. 2nd bedroom is a suite with private bath. Convenient second level laundry room. Amazing deep pour Finished Lookout lower level with Recreation area, Wet Bar, Bookcases, Exercise space and full bath. Seller is leaving the bar stools, basement TV's and surround sound. Fenced Yard with amazing concrete patio and paver walls. 3 car garage has plenty of space for all of your toys and has easy access service door to fenced yard. Park down the street and schools nearby. Close to shopping, restaurants, theater and more. You won't be disappointed.
Property Specifics
| Single Family | |
| — | |
| — | |
| 2007 | |
| — | |
| — | |
| Yes | |
| — |
| Will | |
| Reserve At Century Trace | |
| 330 / Annual | |
| — | |
| — | |
| — | |
| 11343563 | |
| 0701204140070000 |
Nearby Schools
| NAME: | DISTRICT: | DISTANCE: | |
|---|---|---|---|
|
Grade School
Peterson Elementary School |
204 | — | |
|
Middle School
Crone Middle School |
204 | Not in DB | |
|
High School
Neuqua Valley High School |
204 | Not in DB | |
Property History
| DATE: | EVENT: | PRICE: | SOURCE: |
|---|---|---|---|
| 27 Oct, 2015 | Sold | $577,000 | MRED MLS |
| 31 Aug, 2015 | Under contract | $585,000 | MRED MLS |
| — | Last price change | $599,900 | MRED MLS |
| 24 Apr, 2015 | Listed for sale | $629,900 | MRED MLS |
| 14 Apr, 2022 | Sold | $772,200 | MRED MLS |
| 12 Mar, 2022 | Under contract | $729,900 | MRED MLS |
| 10 Mar, 2022 | Listed for sale | $729,900 | MRED MLS |
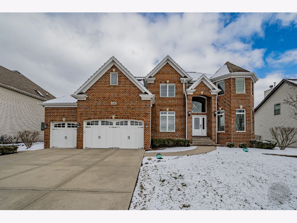



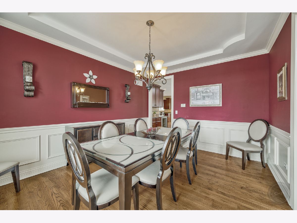
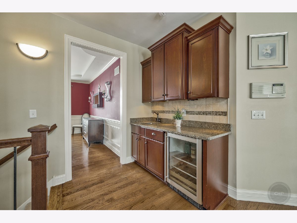
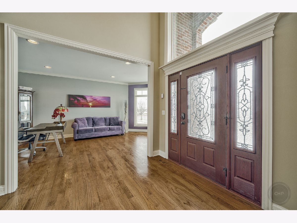
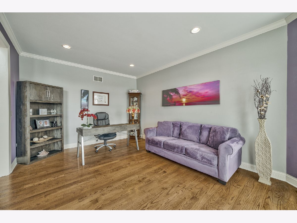
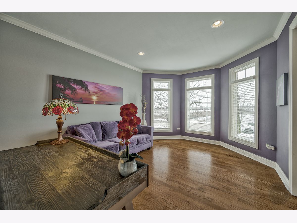
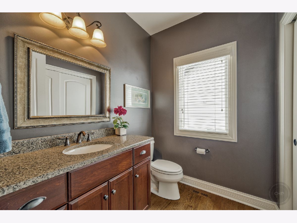
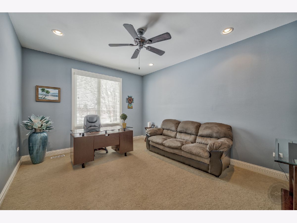
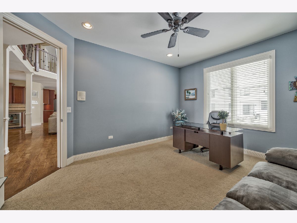
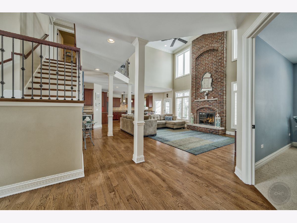
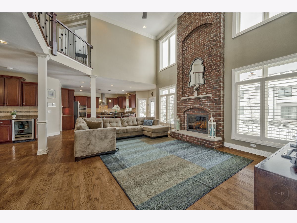
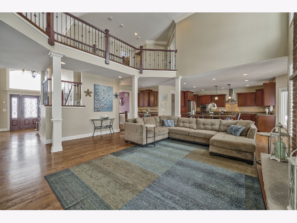
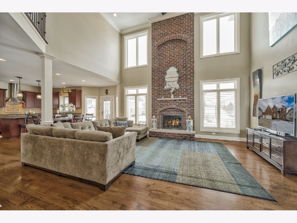
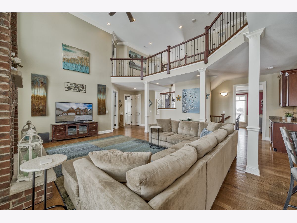
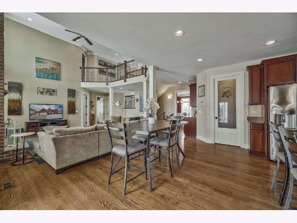
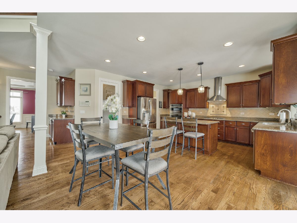
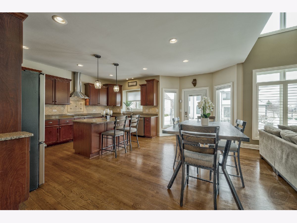
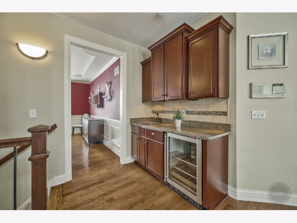
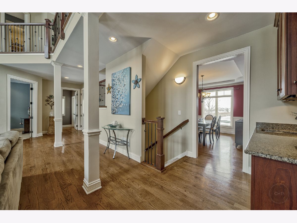
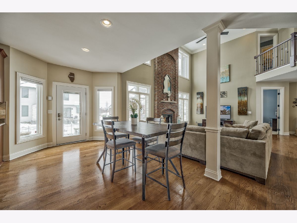
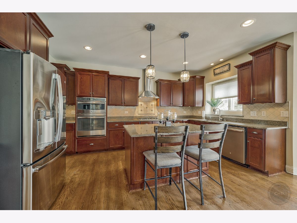
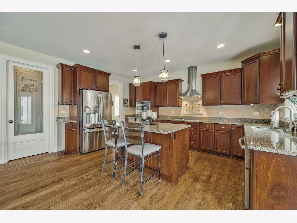
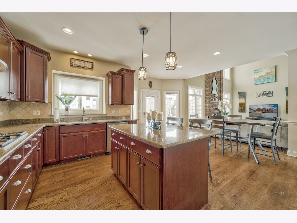
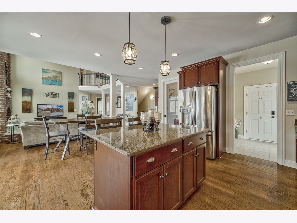
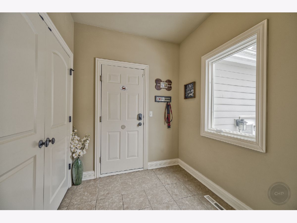
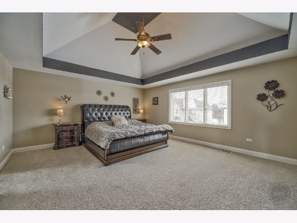
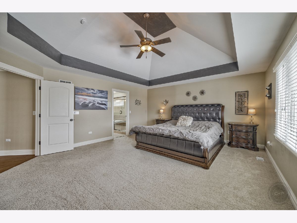
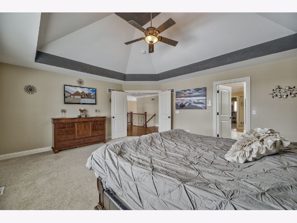
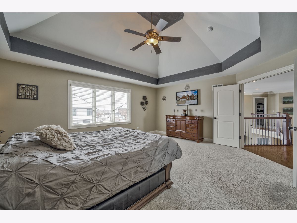
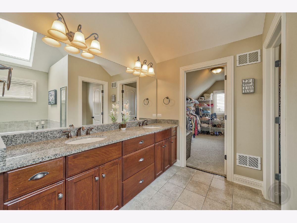
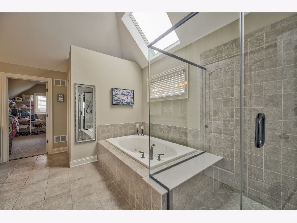
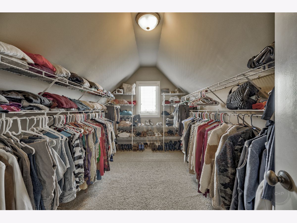
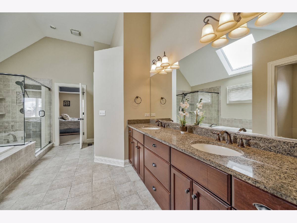
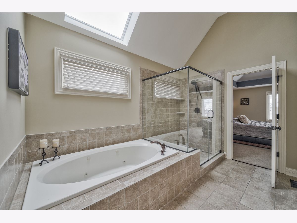
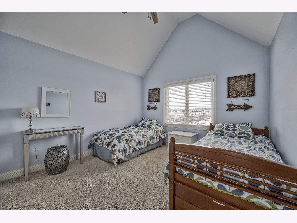
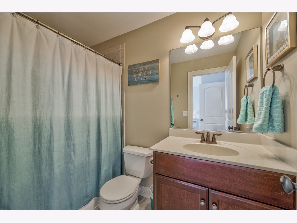
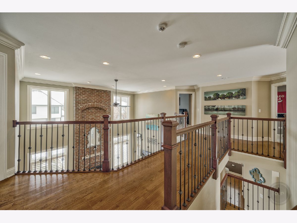

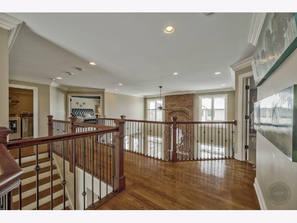
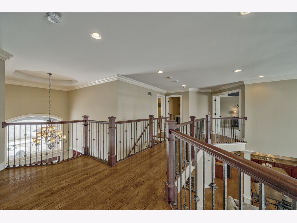
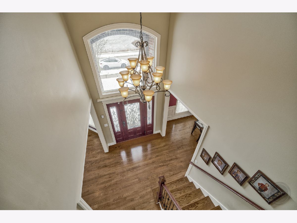
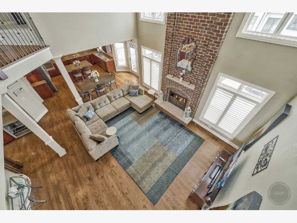
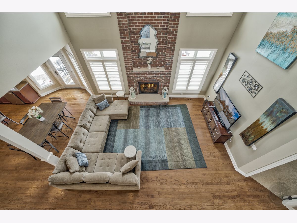
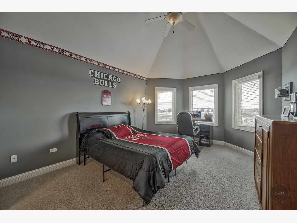
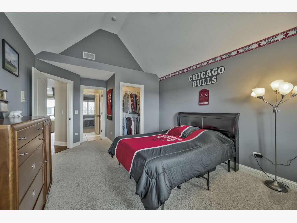
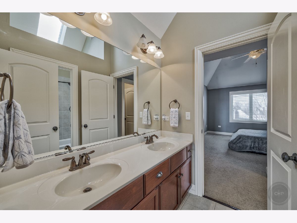
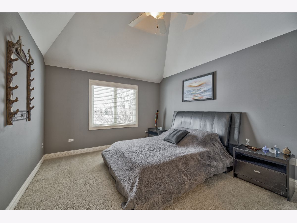
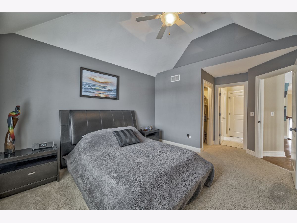
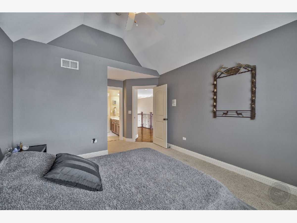
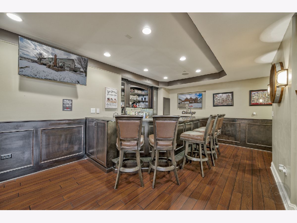

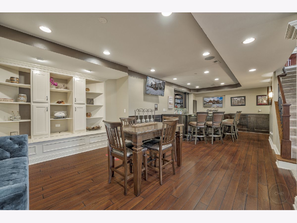
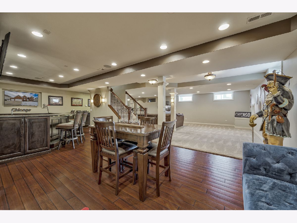
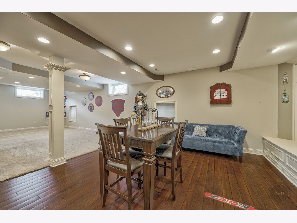
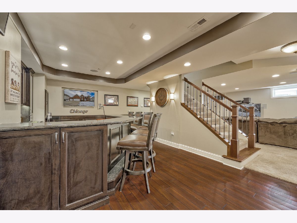
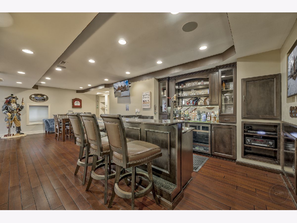
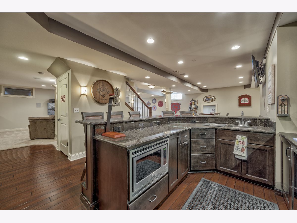
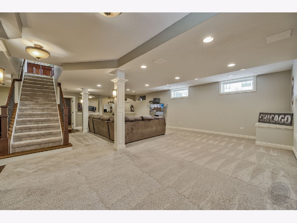
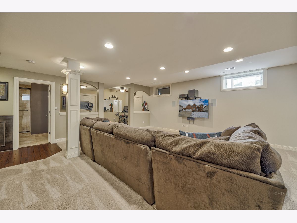
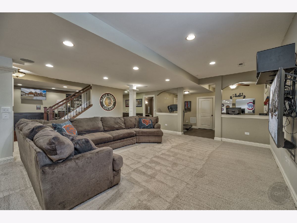
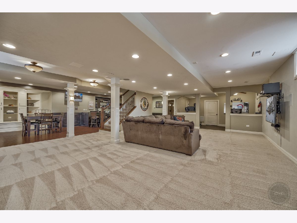
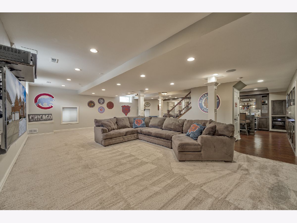
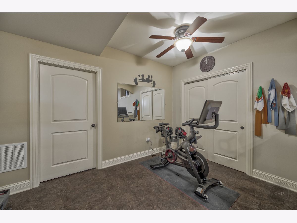
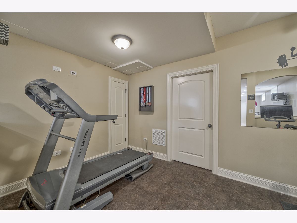
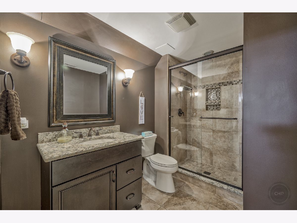
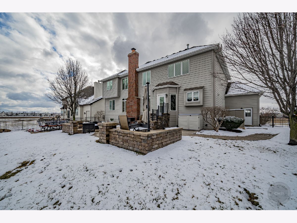
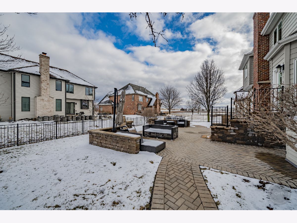
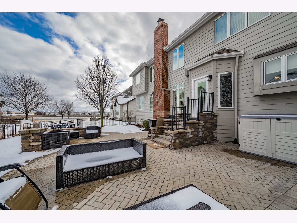
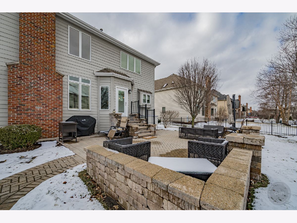

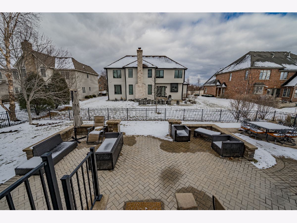
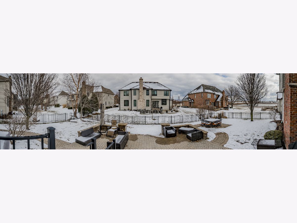
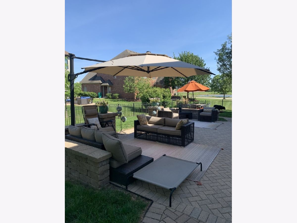
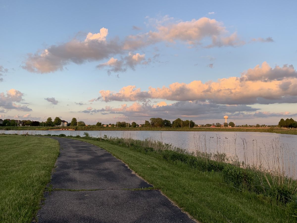
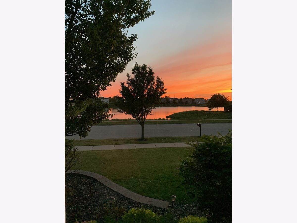
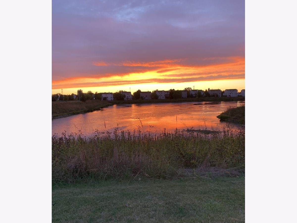
Room Specifics
Total Bedrooms: 4
Bedrooms Above Ground: 4
Bedrooms Below Ground: 0
Dimensions: —
Floor Type: —
Dimensions: —
Floor Type: —
Dimensions: —
Floor Type: —
Full Bathrooms: 5
Bathroom Amenities: Whirlpool,Separate Shower,Double Sink
Bathroom in Basement: 1
Rooms: —
Basement Description: Finished
Other Specifics
| 3 | |
| — | |
| Concrete | |
| — | |
| — | |
| 84X120 | |
| — | |
| — | |
| — | |
| — | |
| Not in DB | |
| — | |
| — | |
| — | |
| — |
Tax History
| Year | Property Taxes |
|---|---|
| 2015 | $14,504 |
| 2022 | $15,026 |
Contact Agent
Nearby Similar Homes
Nearby Sold Comparables
Contact Agent
Listing Provided By
RE/MAX of Naperville






