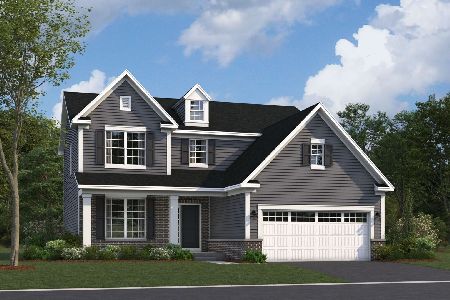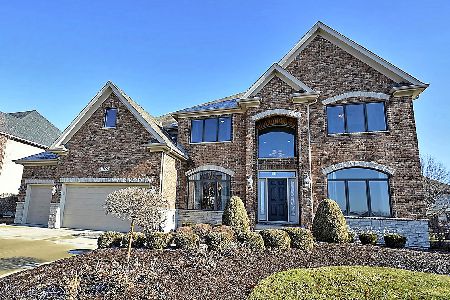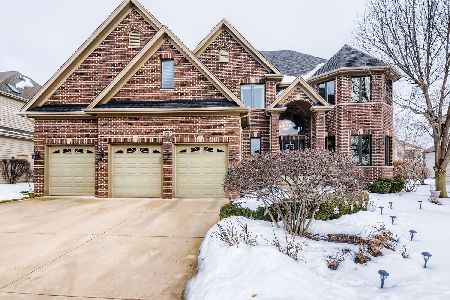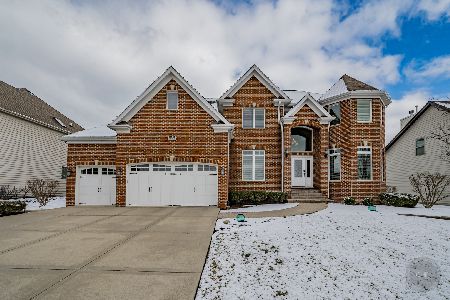11509 Century Circle, Plainfield, Illinois 60585
$563,000
|
Sold
|
|
| Status: | Closed |
| Sqft: | 3,500 |
| Cost/Sqft: | $171 |
| Beds: | 4 |
| Baths: | 5 |
| Year Built: | 2006 |
| Property Taxes: | $15,229 |
| Days On Market: | 4199 |
| Lot Size: | 0,00 |
Description
Stunning Brick & Stone Home w Neuqua High. Impeccable Home w High End Finishes. Brazilian Cherry Floors on 1st Floor, Arches, Abundant Millwork. Two Story Family Rm w Brick Fireplace. Kit w Granite/Stainless Appls/Dbl Oven/ Walk in Pantry. Mud Rm. Full Bath adjacent to Office/Bed. Luxury Master Suite w Volume Ceilings, XL Closet. Jack n Jill Baths 3/4/All Beds Volume Ceil. Fin Base w Theatre Rm/Bed/Bath. Paver Patio
Property Specifics
| Single Family | |
| — | |
| Traditional | |
| 2006 | |
| Full | |
| — | |
| No | |
| — |
| Will | |
| Reserve At Century Trace | |
| 320 / Annual | |
| Insurance | |
| Lake Michigan | |
| Public Sewer, Sewer-Storm | |
| 08695748 | |
| 0701204140060000 |
Nearby Schools
| NAME: | DISTRICT: | DISTANCE: | |
|---|---|---|---|
|
Grade School
Peterson Elementary School |
204 | — | |
|
Middle School
Crone Middle School |
204 | Not in DB | |
|
High School
Neuqua Valley High School |
204 | Not in DB | |
Property History
| DATE: | EVENT: | PRICE: | SOURCE: |
|---|---|---|---|
| 26 Sep, 2014 | Sold | $563,000 | MRED MLS |
| 27 Aug, 2014 | Under contract | $599,900 | MRED MLS |
| 7 Aug, 2014 | Listed for sale | $599,900 | MRED MLS |
| 9 Sep, 2019 | Sold | $538,200 | MRED MLS |
| 2 Aug, 2019 | Under contract | $539,900 | MRED MLS |
| — | Last price change | $550,000 | MRED MLS |
| 5 Apr, 2019 | Listed for sale | $550,000 | MRED MLS |
Room Specifics
Total Bedrooms: 5
Bedrooms Above Ground: 4
Bedrooms Below Ground: 1
Dimensions: —
Floor Type: Carpet
Dimensions: —
Floor Type: Carpet
Dimensions: —
Floor Type: Carpet
Dimensions: —
Floor Type: —
Full Bathrooms: 5
Bathroom Amenities: Whirlpool,Separate Shower,Double Sink
Bathroom in Basement: 1
Rooms: Bedroom 5,Mud Room,Office,Theatre Room
Basement Description: Finished
Other Specifics
| 3 | |
| Concrete Perimeter | |
| Concrete | |
| Brick Paver Patio | |
| — | |
| 84X120 | |
| — | |
| Full | |
| Vaulted/Cathedral Ceilings, Hardwood Floors, First Floor Bedroom, Second Floor Laundry, First Floor Full Bath | |
| Double Oven, Microwave, Dishwasher, Disposal, Stainless Steel Appliance(s) | |
| Not in DB | |
| Sidewalks, Street Lights | |
| — | |
| — | |
| Gas Starter |
Tax History
| Year | Property Taxes |
|---|---|
| 2014 | $15,229 |
| 2019 | $15,424 |
Contact Agent
Nearby Similar Homes
Nearby Sold Comparables
Contact Agent
Listing Provided By
john greene, Realtor












