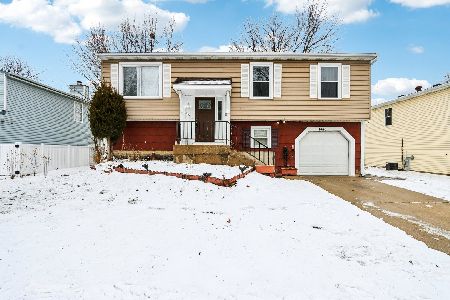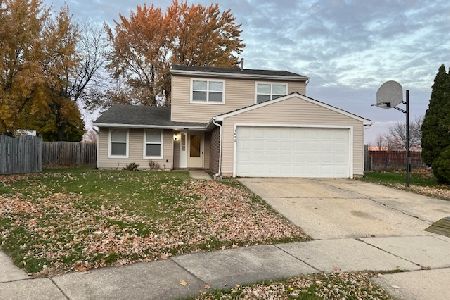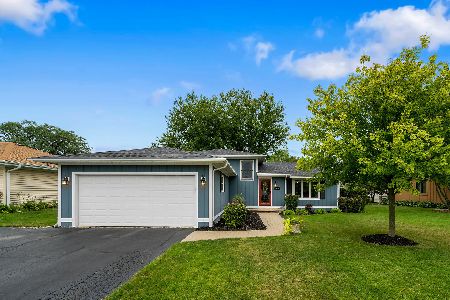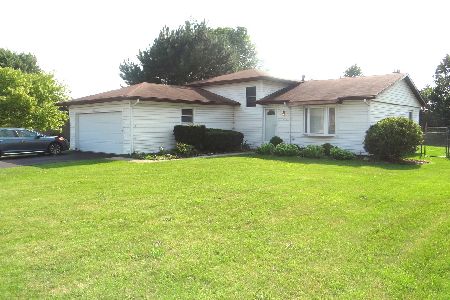1151 Almond Drive, Aurora, Illinois 60506
$132,200
|
Sold
|
|
| Status: | Closed |
| Sqft: | 1,351 |
| Cost/Sqft: | $98 |
| Beds: | 3 |
| Baths: | 3 |
| Year Built: | 1975 |
| Property Taxes: | $3,980 |
| Days On Market: | 3786 |
| Lot Size: | 0,20 |
Description
Ranch home with plenty of potential. 3 bedrooms and 2 baths on the main floor. Additional bedroom and bathroom in finished portion of basement. Large Family room and SGD from living room to rear deck and backyard.
Property Specifics
| Single Family | |
| — | |
| Ranch | |
| 1975 | |
| Full | |
| — | |
| No | |
| 0.2 |
| Kane | |
| — | |
| 0 / Not Applicable | |
| None | |
| Public | |
| Public Sewer | |
| 09038938 | |
| 1518202025 |
Property History
| DATE: | EVENT: | PRICE: | SOURCE: |
|---|---|---|---|
| 4 Feb, 2016 | Sold | $132,200 | MRED MLS |
| 3 Dec, 2015 | Under contract | $131,900 | MRED MLS |
| — | Last price change | $139,200 | MRED MLS |
| 15 Sep, 2015 | Listed for sale | $146,500 | MRED MLS |
Room Specifics
Total Bedrooms: 3
Bedrooms Above Ground: 3
Bedrooms Below Ground: 0
Dimensions: —
Floor Type: —
Dimensions: —
Floor Type: —
Full Bathrooms: 3
Bathroom Amenities: —
Bathroom in Basement: 1
Rooms: No additional rooms
Basement Description: Partially Finished
Other Specifics
| 2 | |
| — | |
| — | |
| — | |
| — | |
| 75X116 | |
| — | |
| Full | |
| — | |
| — | |
| Not in DB | |
| — | |
| — | |
| — | |
| — |
Tax History
| Year | Property Taxes |
|---|---|
| 2016 | $3,980 |
Contact Agent
Nearby Similar Homes
Nearby Sold Comparables
Contact Agent
Listing Provided By
Ryan Hill Realty, LLC







