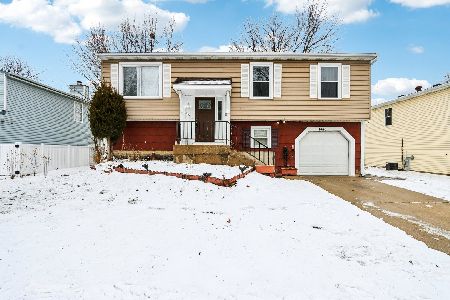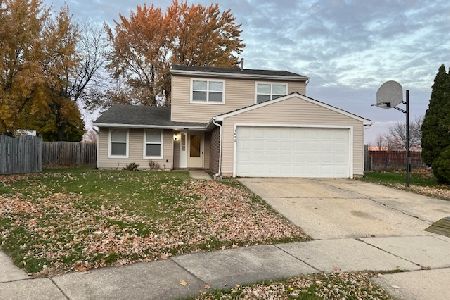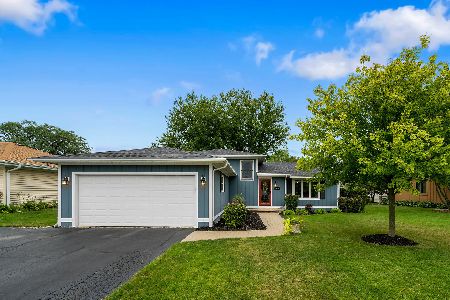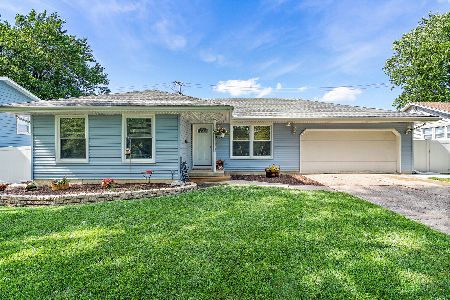2085 Sapphire Lane, Aurora, Illinois 60506
$220,000
|
Sold
|
|
| Status: | Closed |
| Sqft: | 1,987 |
| Cost/Sqft: | $113 |
| Beds: | 4 |
| Baths: | 3 |
| Year Built: | 1972 |
| Property Taxes: | $5,924 |
| Days On Market: | 2728 |
| Lot Size: | 0,26 |
Description
Fantastic split level that is beautiful and ready for you! Wonderful, friendly floor plan with lots of space (almost 2,000 square feet!) to move around in. Large living and dining areas are great for entertaining. Kitchen is big and has lovely custom cabinets. All stainless appliances stay. Upstairs find three bedrooms and two full baths (master was just updated!). Lower level features the family room with gas fireplace and an additional bedroom. Laundry and 1/2 bath complete the lower level. Over sized two car garage. Backyard has a patio, and is fully fenced. Exterior and Interior paint new in 2018, Master bath new in 2018, Kitchen updated in 2015, Roof new in 2012, Furnace new in 2009, Windows in 2005. Welcome Home!
Property Specifics
| Single Family | |
| — | |
| Tri-Level | |
| 1972 | |
| None | |
| — | |
| No | |
| 0.26 |
| Kane | |
| Indian Trail West | |
| 0 / Not Applicable | |
| None | |
| Public | |
| Public Sewer | |
| 10043651 | |
| 1518202008 |
Nearby Schools
| NAME: | DISTRICT: | DISTANCE: | |
|---|---|---|---|
|
Grade School
Hall Elementary School |
129 | — | |
|
Middle School
Jefferson Middle School |
129 | Not in DB | |
|
High School
West Aurora High School |
129 | Not in DB | |
Property History
| DATE: | EVENT: | PRICE: | SOURCE: |
|---|---|---|---|
| 5 Oct, 2018 | Sold | $220,000 | MRED MLS |
| 22 Aug, 2018 | Under contract | $224,900 | MRED MLS |
| 7 Aug, 2018 | Listed for sale | $224,900 | MRED MLS |
Room Specifics
Total Bedrooms: 4
Bedrooms Above Ground: 4
Bedrooms Below Ground: 0
Dimensions: —
Floor Type: Carpet
Dimensions: —
Floor Type: Carpet
Dimensions: —
Floor Type: Carpet
Full Bathrooms: 3
Bathroom Amenities: —
Bathroom in Basement: —
Rooms: No additional rooms
Basement Description: Crawl
Other Specifics
| 2 | |
| — | |
| — | |
| Patio | |
| Fenced Yard | |
| 56X140X150X111 | |
| — | |
| Full | |
| — | |
| — | |
| Not in DB | |
| — | |
| — | |
| — | |
| Gas Log |
Tax History
| Year | Property Taxes |
|---|---|
| 2018 | $5,924 |
Contact Agent
Nearby Similar Homes
Nearby Sold Comparables
Contact Agent
Listing Provided By
RE/MAX Excels








