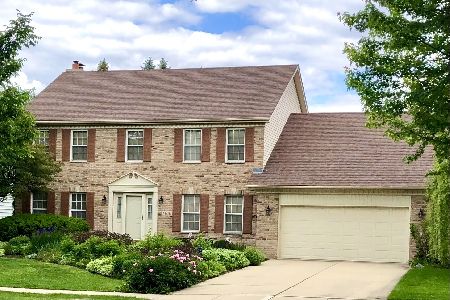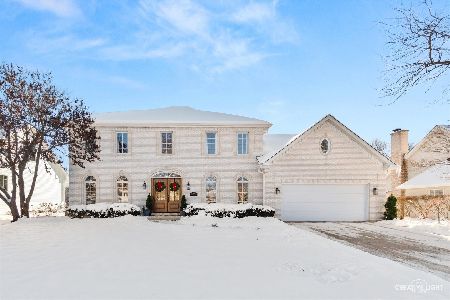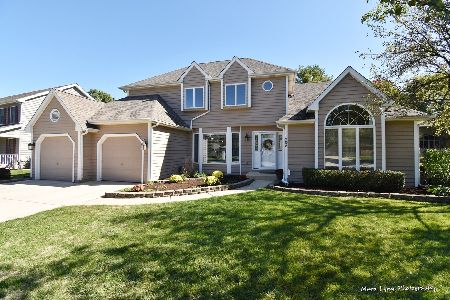1151 Averill Drive, Batavia, Illinois 60510
$352,900
|
Sold
|
|
| Status: | Closed |
| Sqft: | 2,594 |
| Cost/Sqft: | $136 |
| Beds: | 4 |
| Baths: | 3 |
| Year Built: | 1990 |
| Property Taxes: | $9,857 |
| Days On Market: | 1891 |
| Lot Size: | 0,23 |
Description
Welcome home to desirable Harvell Farms! You'll love the inviting curb appeal of this wonderful 2 story with wrap around front porch. Spacious living room has bay area with door to front porch. Eat-in kitchen with stainless steel appliances, island, pantry, newer silestone counters, updated lighting, hardwood floors & sliding glass door to deck. Vaulted family room with skylights, brick floor to ceiling fireplace with hearth & gas logs, built-in bookcases and doors to deck. 1st floor laundry room with cabinetry & door to garage. Big master suite with tray ceiling has bay area, 2 closets & private bathroom. All bedrooms have ceiling fans & blinds. Enjoy outdoor living on your deck or stamped concrete patio. Lots of new/newer components: '19 washer, dryer & water heater, '17 garage door/opener, exterior paint & attic insulation, '15 windows, '13 SS appliances, '10 roof, HVAC, skylights, water softener plus newer commodes, faucets & fixtures. Invisible fencing & concrete driveway. Great area close to shopping & I-88 access. Your new home awaits you!
Property Specifics
| Single Family | |
| — | |
| Traditional | |
| 1990 | |
| Partial | |
| — | |
| No | |
| 0.23 |
| Kane | |
| Harvell Farms | |
| 0 / Not Applicable | |
| None | |
| Public | |
| Public Sewer | |
| 10905902 | |
| 1228251010 |
Nearby Schools
| NAME: | DISTRICT: | DISTANCE: | |
|---|---|---|---|
|
Grade School
Alice Gustafson Elementary Schoo |
101 | — | |
|
Middle School
Sam Rotolo Middle School Of Bat |
101 | Not in DB | |
|
High School
Batavia Sr High School |
101 | Not in DB | |
Property History
| DATE: | EVENT: | PRICE: | SOURCE: |
|---|---|---|---|
| 17 Mar, 2021 | Sold | $352,900 | MRED MLS |
| 17 Jan, 2021 | Under contract | $352,900 | MRED MLS |
| — | Last price change | $357,900 | MRED MLS |
| 15 Oct, 2020 | Listed for sale | $359,900 | MRED MLS |
| 10 Feb, 2023 | Sold | $404,000 | MRED MLS |
| 10 Jan, 2023 | Under contract | $415,000 | MRED MLS |
| 2 Jan, 2023 | Listed for sale | $415,000 | MRED MLS |
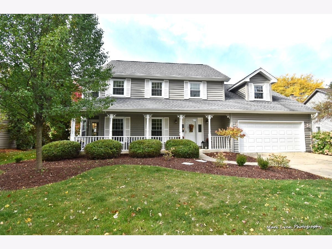
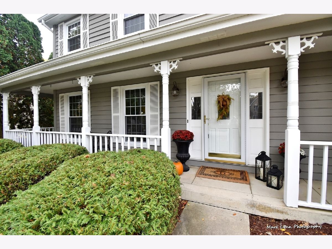
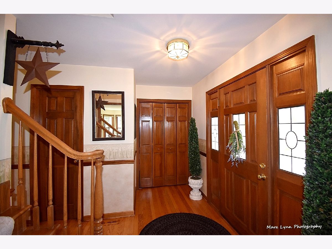
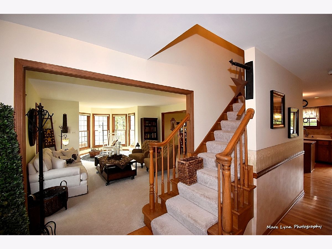
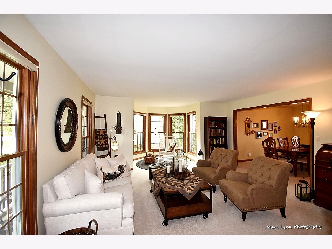
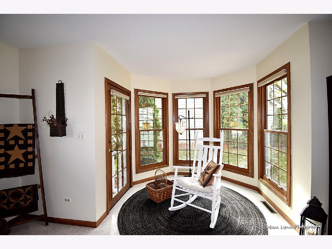
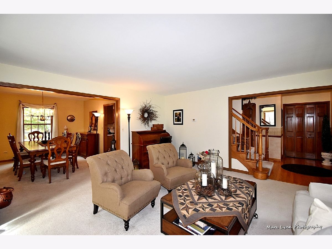
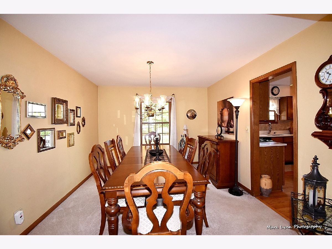
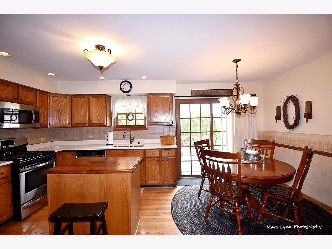
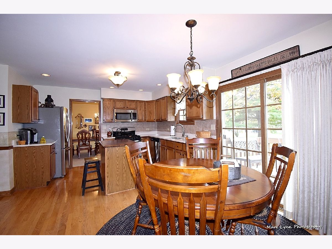
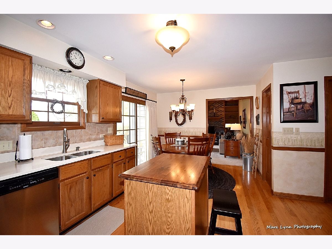
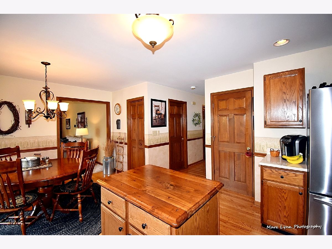
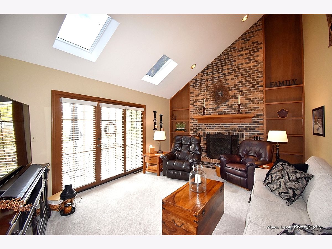
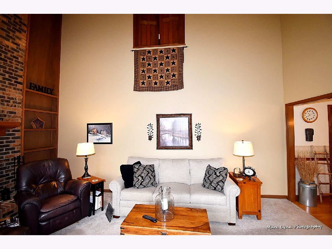
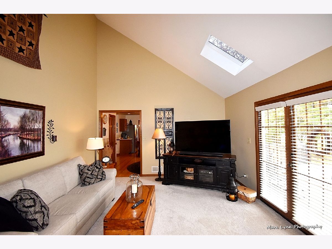
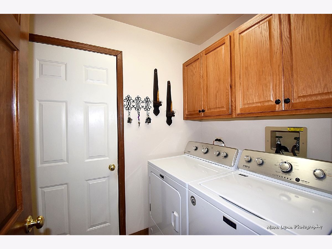
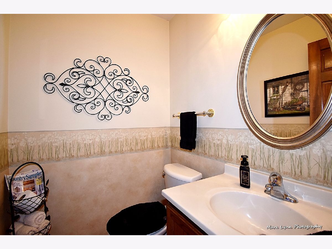
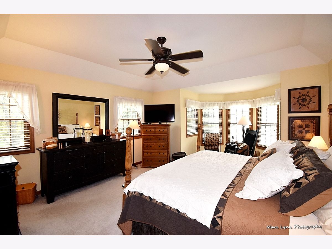
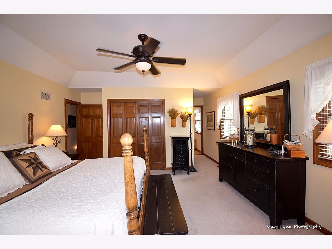
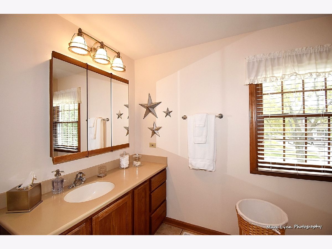
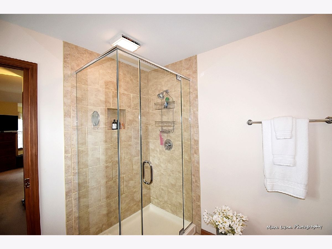
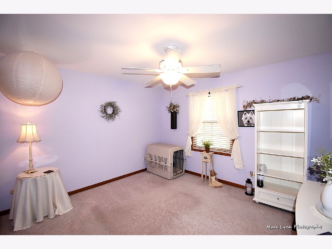
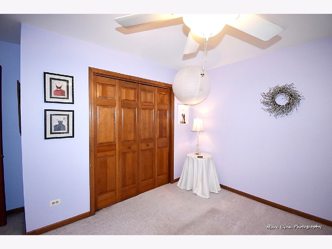
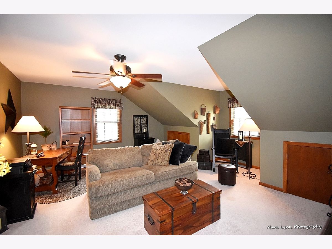
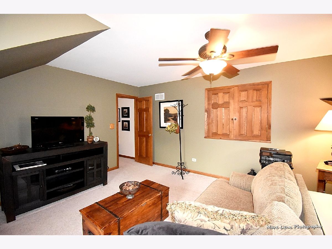
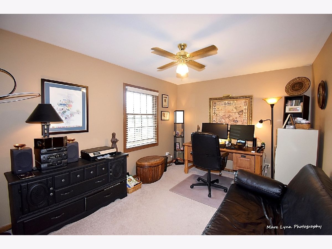
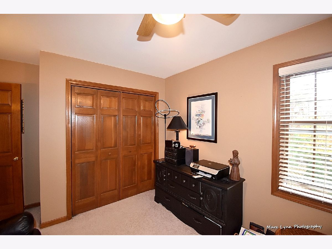
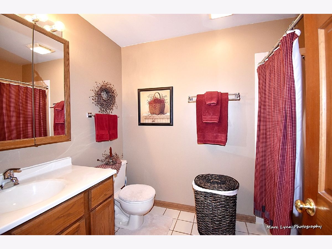
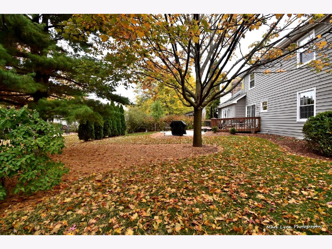
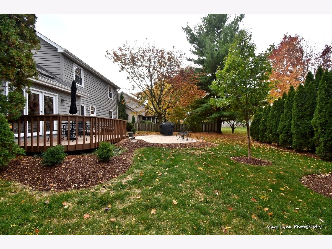
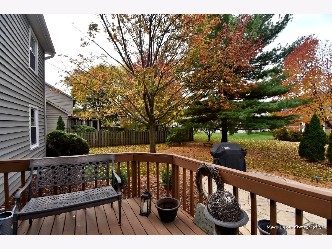
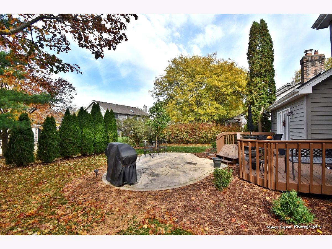
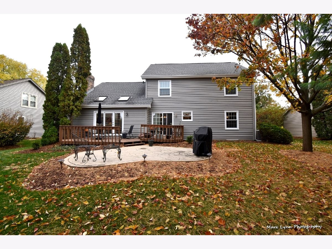
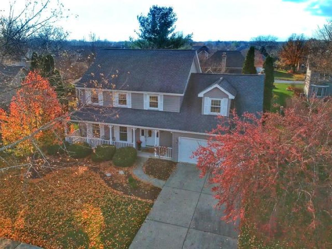
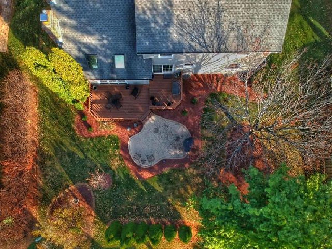
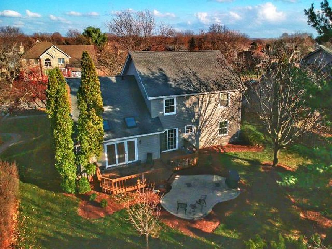
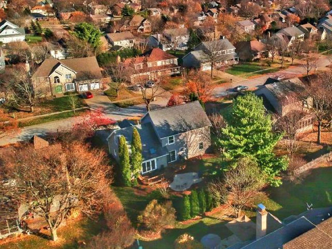
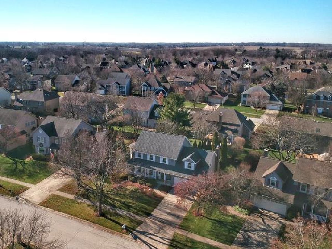
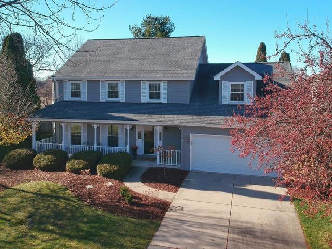
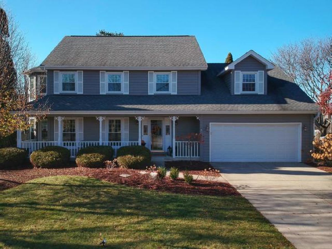
Room Specifics
Total Bedrooms: 4
Bedrooms Above Ground: 4
Bedrooms Below Ground: 0
Dimensions: —
Floor Type: Carpet
Dimensions: —
Floor Type: Carpet
Dimensions: —
Floor Type: Carpet
Full Bathrooms: 3
Bathroom Amenities: —
Bathroom in Basement: 0
Rooms: No additional rooms
Basement Description: Unfinished,Storage Space
Other Specifics
| 2 | |
| Concrete Perimeter | |
| Concrete | |
| Deck, Patio | |
| Mature Trees,Fence-Invisible Pet,Sidewalks,Streetlights | |
| 77X120X86X120 | |
| Unfinished | |
| Full | |
| Vaulted/Cathedral Ceilings, Skylight(s), Hardwood Floors, First Floor Laundry, Bookcases, Some Carpeting, Some Wood Floors, Drapes/Blinds | |
| Range, Microwave, Dishwasher, Refrigerator, Washer, Dryer, Disposal, Stainless Steel Appliance(s), Water Softener Owned, Gas Oven | |
| Not in DB | |
| Park, Curbs, Gated, Sidewalks, Street Lights, Street Paved | |
| — | |
| — | |
| Attached Fireplace Doors/Screen, Gas Log, Masonry |
Tax History
| Year | Property Taxes |
|---|---|
| 2021 | $9,857 |
| 2023 | $10,272 |
Contact Agent
Nearby Similar Homes
Nearby Sold Comparables
Contact Agent
Listing Provided By
REMAX Excels

