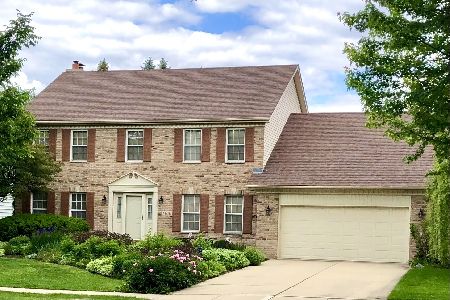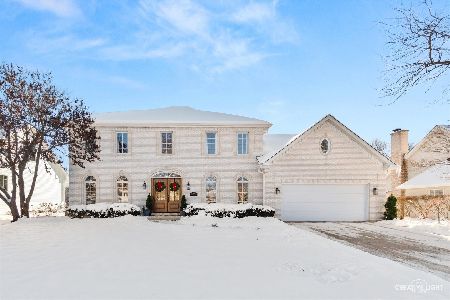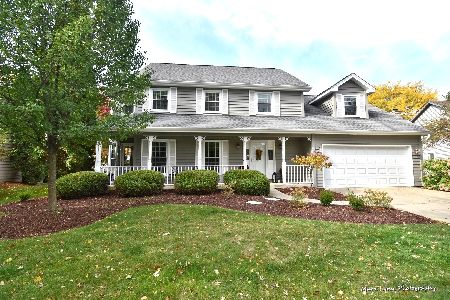1202 Halladay Drive, Batavia, Illinois 60510
$419,900
|
Sold
|
|
| Status: | Closed |
| Sqft: | 3,114 |
| Cost/Sqft: | $135 |
| Beds: | 4 |
| Baths: | 4 |
| Year Built: | 1990 |
| Property Taxes: | $10,978 |
| Days On Market: | 1904 |
| Lot Size: | 0,22 |
Description
Wonderful family home in desirable family neighborhood. Excellent condition and decor. Remodeled kitchen and bathrooms. Main level with all hardwood floors, see thru fireplace between kitchen and family room. First floor master bedroom suite w/ tray ceiling and deluxe remolded bathroom. First floor den/office. second floor with 3 bedrooms and loft. One bedroom with private bath and others have Jack and Jill. Large finished area in basement with theatre area (All equipment stays), pool table area, bar area and rec area. Basement also has workout room and storage area. Large patio area with 13x10 part under cover. Brand new (10/20) carpet on 2nd floor and basement. New SS kitchen refrigerator 2020. Newer light fixtures. Volume ceilings, skylights, ceiling fans and numerous other amenities. Home owners are taking the WASHER and DRYER
Property Specifics
| Single Family | |
| — | |
| Mediter./Spanish | |
| 1990 | |
| Full | |
| — | |
| No | |
| 0.22 |
| Kane | |
| Harvell Farms | |
| — / Not Applicable | |
| None | |
| Public | |
| Public Sewer | |
| 10890805 | |
| 1228251021 |
Property History
| DATE: | EVENT: | PRICE: | SOURCE: |
|---|---|---|---|
| 25 Feb, 2021 | Sold | $419,900 | MRED MLS |
| 18 Jan, 2021 | Under contract | $419,900 | MRED MLS |
| 2 Oct, 2020 | Listed for sale | $419,900 | MRED MLS |
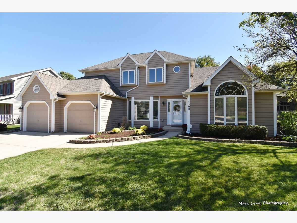
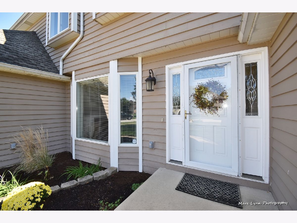
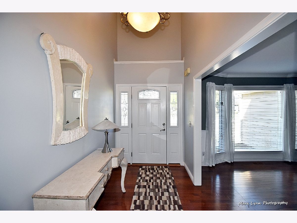
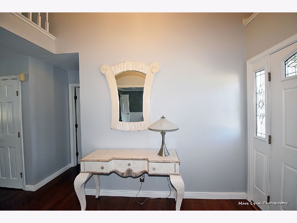
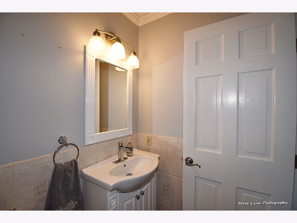
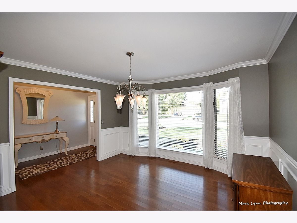
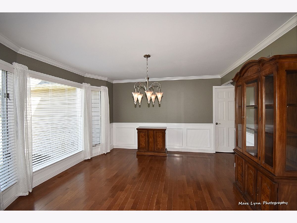
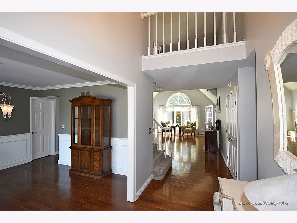
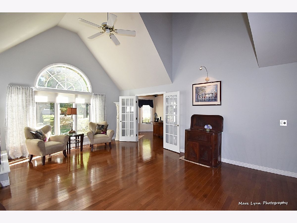
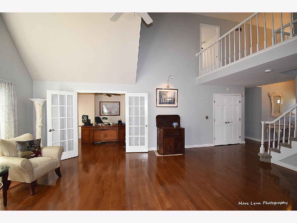
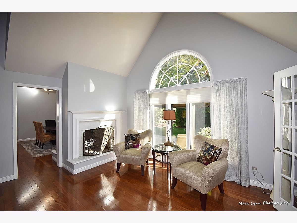
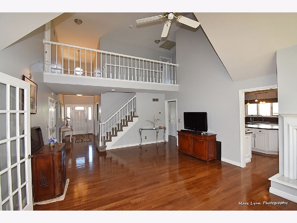
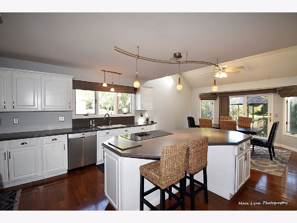
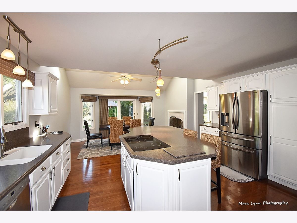
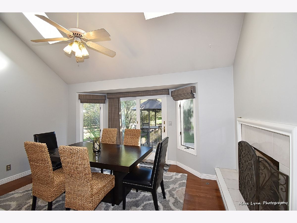
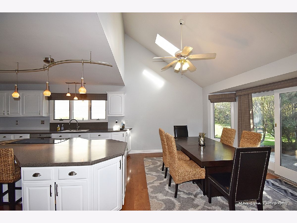
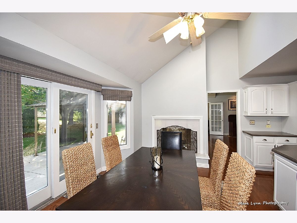
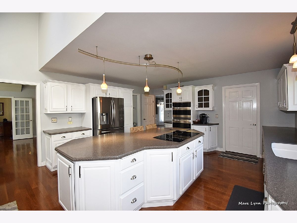
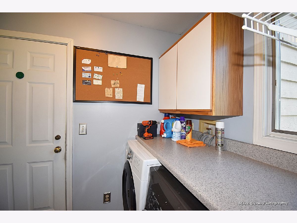
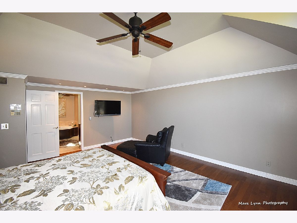
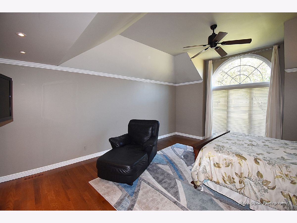
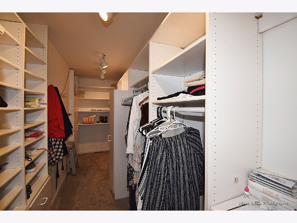
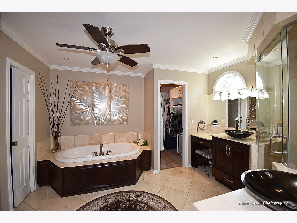
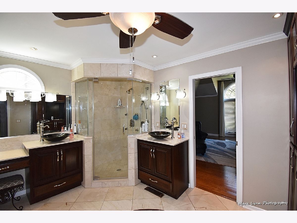
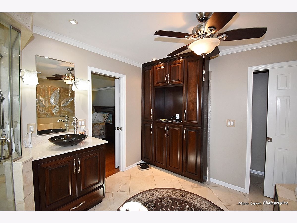
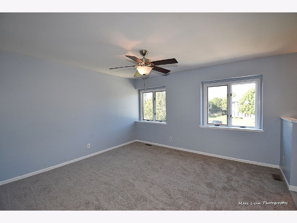
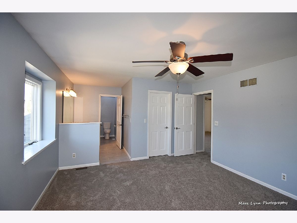
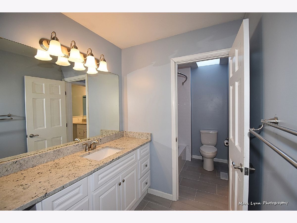
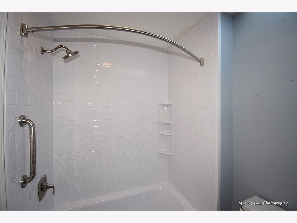
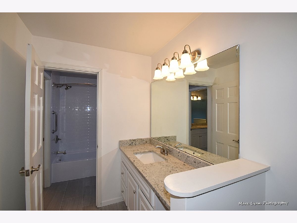
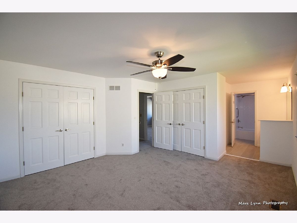
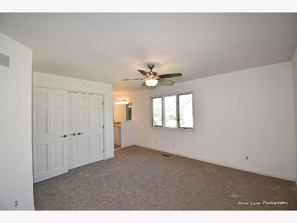
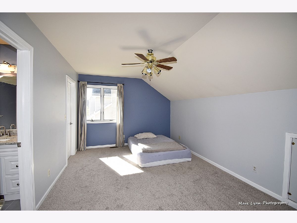
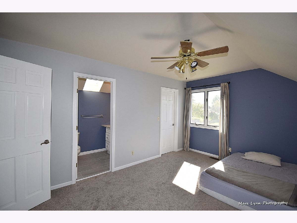
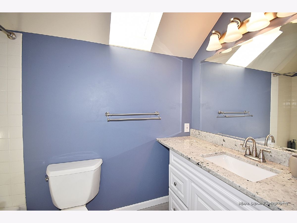
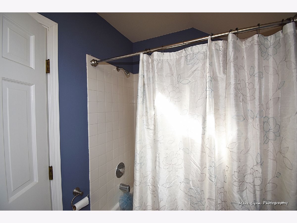
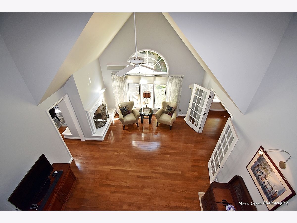
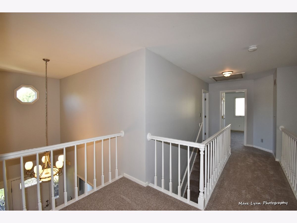
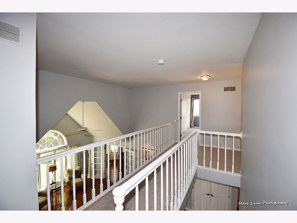
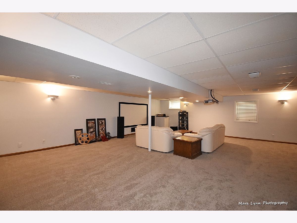
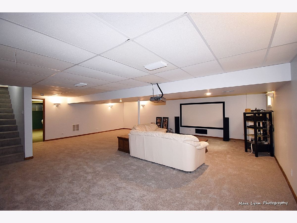
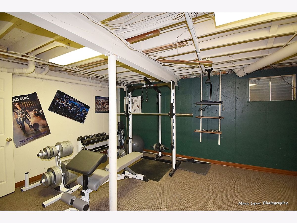
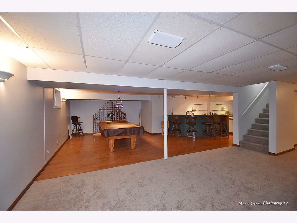
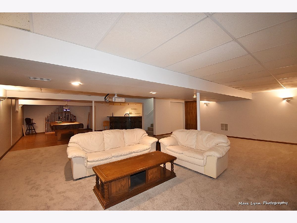
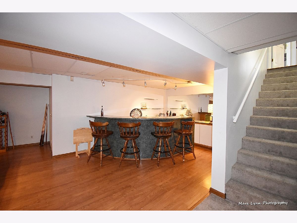
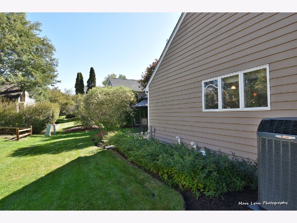
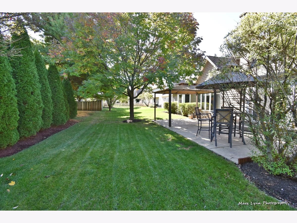
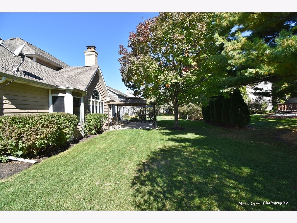
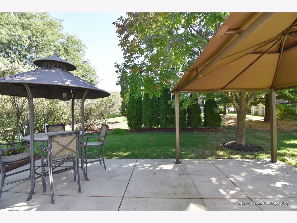
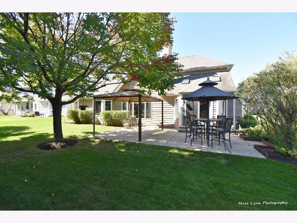
Room Specifics
Total Bedrooms: 4
Bedrooms Above Ground: 4
Bedrooms Below Ground: 0
Dimensions: —
Floor Type: Carpet
Dimensions: —
Floor Type: Carpet
Dimensions: —
Floor Type: Carpet
Full Bathrooms: 4
Bathroom Amenities: Separate Shower,Double Sink,Full Body Spray Shower,Soaking Tub
Bathroom in Basement: 0
Rooms: Den,Loft,Recreation Room,Game Room,Exercise Room,Theatre Room,Walk In Closet
Basement Description: Finished
Other Specifics
| 2 | |
| — | |
| Concrete | |
| — | |
| — | |
| 81X120 | |
| — | |
| Full | |
| Vaulted/Cathedral Ceilings, Skylight(s), Bar-Dry, Hardwood Floors, Wood Laminate Floors, First Floor Bedroom, First Floor Laundry, First Floor Full Bath, Walk-In Closet(s), Separate Dining Room | |
| Range, Microwave, Dishwasher, Refrigerator, Disposal, Cooktop | |
| Not in DB | |
| — | |
| — | |
| — | |
| Double Sided |
Tax History
| Year | Property Taxes |
|---|---|
| 2021 | $10,978 |
Contact Agent
Nearby Similar Homes
Nearby Sold Comparables
Contact Agent
Listing Provided By
REMAX Excels

