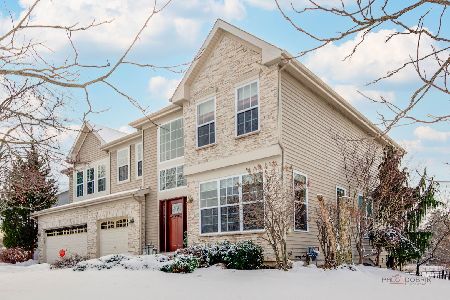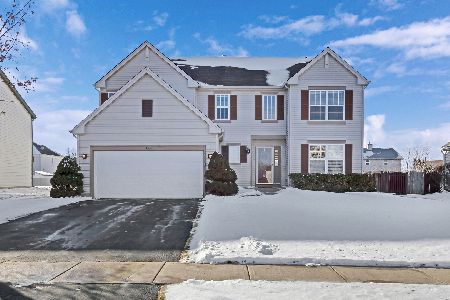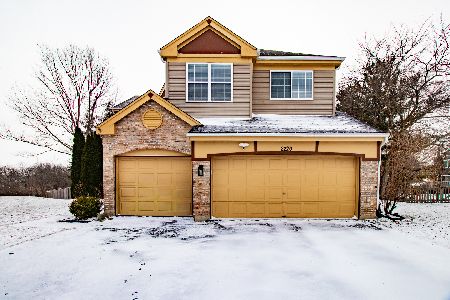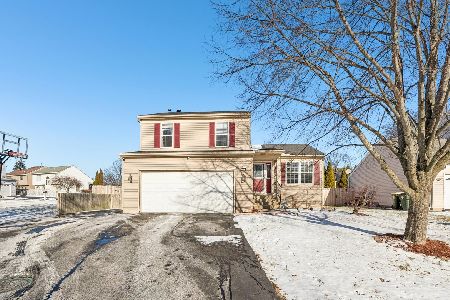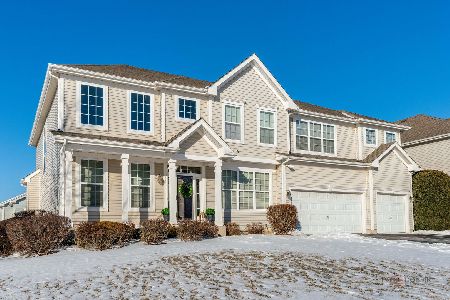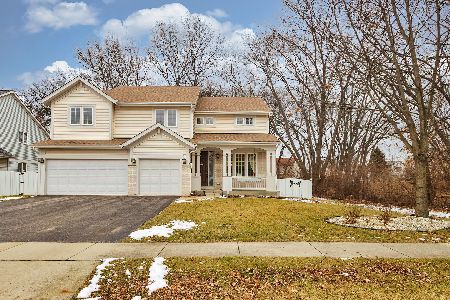1151 Beverly Drive, Lake Villa, Illinois 60046
$226,000
|
Sold
|
|
| Status: | Closed |
| Sqft: | 2,341 |
| Cost/Sqft: | $100 |
| Beds: | 4 |
| Baths: | 3 |
| Year Built: | 2001 |
| Property Taxes: | $8,978 |
| Days On Market: | 2758 |
| Lot Size: | 0,41 |
Description
Beautiful spacious home on wooded lot featuring 4 Bedrooms and 2.1 Baths. Enjoy vaulted ceilings throughout the home with lots of natural light. Come and entertain your guests in your new kitchen with plenty of cabinets, ceramic backsplash, breakfast bar and eating area which leads right into your spacious family room with vaulted ceilings. Keep the office on the main level or use it as a guest room, perfect for in-laws. Upstairs the Master suite features vaulted ceilings, large walk-in closet and a spare closet as well. Master bath with dual sinks, soaker tub and separate shower. The 2 spare bedrooms upstairs share a bath with dual sinks plus a vanity. Generous laundry room that leads into the 3-car garage with plenty of storage! Finish off the full basement! Perfect for a man cave, rec room or gym the possibilities are endless! Don't forget to enjoy the rest of summer on your screened-in porch and brick patio! Newer roof as well! Orchard Park Conservancy backs to home!!
Property Specifics
| Single Family | |
| — | |
| — | |
| 2001 | |
| Full | |
| — | |
| No | |
| 0.41 |
| Lake | |
| — | |
| 250 / Annual | |
| Insurance,Other | |
| Lake Michigan | |
| Public Sewer | |
| 10022113 | |
| 06082010500000 |
Property History
| DATE: | EVENT: | PRICE: | SOURCE: |
|---|---|---|---|
| 8 Feb, 2019 | Sold | $226,000 | MRED MLS |
| 6 Jan, 2019 | Under contract | $234,900 | MRED MLS |
| — | Last price change | $239,900 | MRED MLS |
| 18 Jul, 2018 | Listed for sale | $244,900 | MRED MLS |
Room Specifics
Total Bedrooms: 4
Bedrooms Above Ground: 4
Bedrooms Below Ground: 0
Dimensions: —
Floor Type: Carpet
Dimensions: —
Floor Type: Carpet
Dimensions: —
Floor Type: Carpet
Full Bathrooms: 3
Bathroom Amenities: Separate Shower,Double Sink,Soaking Tub
Bathroom in Basement: 0
Rooms: Eating Area,Screened Porch
Basement Description: Unfinished
Other Specifics
| 3 | |
| Concrete Perimeter | |
| Asphalt | |
| Patio, Porch, Porch Screened, Screened Deck | |
| Park Adjacent,Wooded | |
| 17,860 SQFT | |
| — | |
| Full | |
| Vaulted/Cathedral Ceilings, Wood Laminate Floors, First Floor Bedroom, First Floor Laundry | |
| Range, Microwave, Dishwasher, Refrigerator, Washer, Dryer | |
| Not in DB | |
| Sidewalks, Street Lights, Street Paved | |
| — | |
| — | |
| — |
Tax History
| Year | Property Taxes |
|---|---|
| 2019 | $8,978 |
Contact Agent
Nearby Similar Homes
Nearby Sold Comparables
Contact Agent
Listing Provided By
New Century Real Estate

