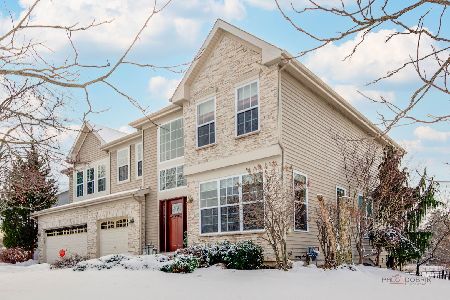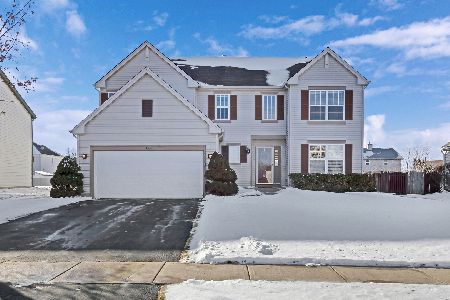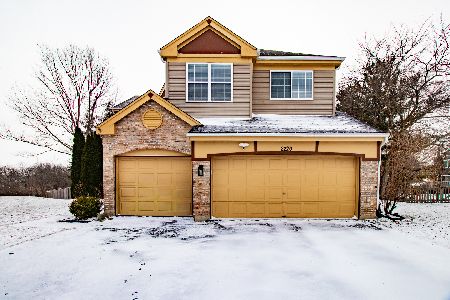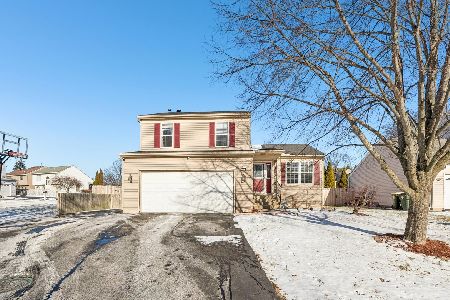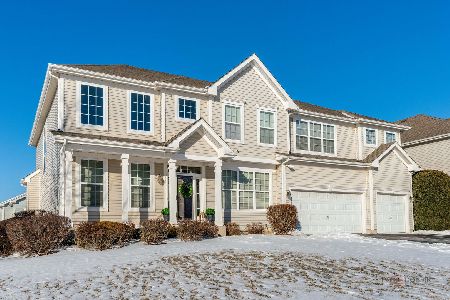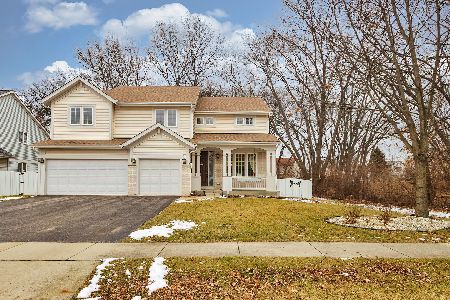1157 Beverly Drive, Lake Villa, Illinois 60046
$278,000
|
Sold
|
|
| Status: | Closed |
| Sqft: | 2,480 |
| Cost/Sqft: | $115 |
| Beds: | 4 |
| Baths: | 4 |
| Year Built: | 1999 |
| Property Taxes: | $8,158 |
| Days On Market: | 4243 |
| Lot Size: | 0,44 |
Description
Great location! Upgraded 4 bed with finished basement with 5th bed and bath. Loaded with hardwood floors, modern kitchen w/granite, crown & island. Vaulted FR with fireplace! Formal dining and living with crown detail. Vaulted master suite has sep shower and tub,hall has double vanity. Finished basement has surround sound. Fenced yard extra deep at 240 ft, wooded with private deck. Attached 3 car garage. Lake Villa
Property Specifics
| Single Family | |
| — | |
| Contemporary | |
| 1999 | |
| Full | |
| — | |
| No | |
| 0.44 |
| Lake | |
| Northwood Trails | |
| 250 / Annual | |
| Other | |
| Public | |
| Public Sewer | |
| 08654436 | |
| 06082010510000 |
Nearby Schools
| NAME: | DISTRICT: | DISTANCE: | |
|---|---|---|---|
|
Grade School
Olive C Martin School |
41 | — | |
|
Middle School
Peter J Palombi School |
41 | Not in DB | |
|
High School
Grant Community High School |
124 | Not in DB | |
Property History
| DATE: | EVENT: | PRICE: | SOURCE: |
|---|---|---|---|
| 22 Jun, 2010 | Sold | $265,000 | MRED MLS |
| 24 Apr, 2010 | Under contract | $274,900 | MRED MLS |
| 16 Apr, 2010 | Listed for sale | $274,900 | MRED MLS |
| 29 Aug, 2014 | Sold | $278,000 | MRED MLS |
| 19 Jul, 2014 | Under contract | $285,900 | MRED MLS |
| 24 Jun, 2014 | Listed for sale | $285,900 | MRED MLS |
| 17 Mar, 2023 | Sold | $365,000 | MRED MLS |
| 31 Jan, 2023 | Under contract | $355,000 | MRED MLS |
| 26 Jan, 2023 | Listed for sale | $355,000 | MRED MLS |
Room Specifics
Total Bedrooms: 5
Bedrooms Above Ground: 4
Bedrooms Below Ground: 1
Dimensions: —
Floor Type: Carpet
Dimensions: —
Floor Type: Carpet
Dimensions: —
Floor Type: Carpet
Dimensions: —
Floor Type: —
Full Bathrooms: 4
Bathroom Amenities: Whirlpool,Separate Shower,Double Sink
Bathroom in Basement: 1
Rooms: Bedroom 5,Recreation Room,Workshop
Basement Description: Finished
Other Specifics
| 3 | |
| Concrete Perimeter | |
| Asphalt | |
| Deck, Porch | |
| Nature Preserve Adjacent,Landscaped,Wooded,Rear of Lot | |
| 80X240 | |
| — | |
| Full | |
| Vaulted/Cathedral Ceilings, Hardwood Floors | |
| Double Oven, Microwave, Dishwasher, Refrigerator, Washer, Dryer, Stainless Steel Appliance(s) | |
| Not in DB | |
| Sidewalks, Street Lights, Street Paved | |
| — | |
| — | |
| Wood Burning, Gas Log |
Tax History
| Year | Property Taxes |
|---|---|
| 2010 | $7,631 |
| 2014 | $8,158 |
| 2023 | $8,115 |
Contact Agent
Nearby Similar Homes
Nearby Sold Comparables
Contact Agent
Listing Provided By
RE/MAX Showcase

