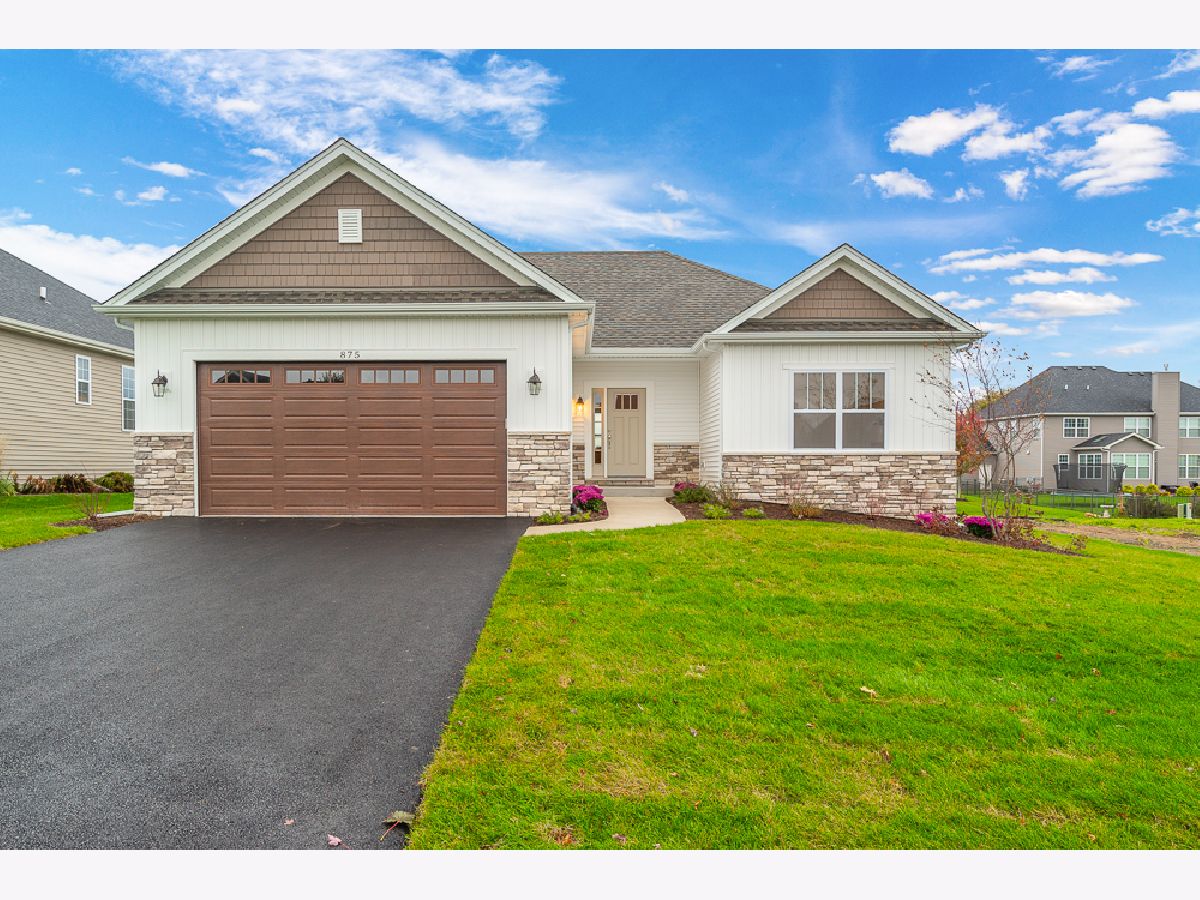1151 Blackberry Shore Lane, Yorkville, Illinois 60560
$367,000
|
Sold
|
|
| Status: | Closed |
| Sqft: | 2,175 |
| Cost/Sqft: | $169 |
| Beds: | 3 |
| Baths: | 2 |
| Year Built: | 2020 |
| Property Taxes: | $0 |
| Days On Market: | 2045 |
| Lot Size: | 0,29 |
Description
McCue Builders new construction ranch in Kendall Marketplace. Features included in this Barbara model, open floor plan, are, split bedrooms, 9' ceilings through with the exception of 12' in the family room. Hardwood floors flow through the entry, walkway, kitchen, breakfast room and study. Ceramic flooring in both bathrooms and laundry room. Upgraded trim package throughout. The kitchen features cabinets with soft close doors and drawers, granite counters, island/breakfast bar, stainless steel appliances including stove hood and pantry closet. Its master is a suite with walk in closet and private bath with double sinks and separate shower. Hall bath has a shower tub combination and both bathrooms have cultured marble counters. Deep pour basement and part crawl. High efficiency furnace, humidifier, low-E windows, and insulated garage doors all increase the efficiency of the home. Maintenance free vinyl with shake accent and stone columns make for an inviting elevation. A covered backyard porch, and 2 car garage. Additional lots and floors plans are available. This home was sold during processing and pictures are of a similar home.
Property Specifics
| Single Family | |
| — | |
| Ranch | |
| 2020 | |
| Partial | |
| THE BARBARA | |
| No | |
| 0.29 |
| Kendall | |
| Kendall Marketplace | |
| — / Not Applicable | |
| None | |
| Public | |
| Public Sewer | |
| 10762856 | |
| 0219480003 |
Property History
| DATE: | EVENT: | PRICE: | SOURCE: |
|---|---|---|---|
| 4 Dec, 2020 | Sold | $367,000 | MRED MLS |
| 28 Jun, 2020 | Under contract | $367,000 | MRED MLS |
| 28 Jun, 2020 | Listed for sale | $367,000 | MRED MLS |

























Room Specifics
Total Bedrooms: 3
Bedrooms Above Ground: 3
Bedrooms Below Ground: 0
Dimensions: —
Floor Type: Carpet
Dimensions: —
Floor Type: Carpet
Full Bathrooms: 2
Bathroom Amenities: —
Bathroom in Basement: 0
Rooms: Study,Breakfast Room
Basement Description: Unfinished,Crawl
Other Specifics
| 2 | |
| Concrete Perimeter | |
| Asphalt | |
| Patio | |
| — | |
| 80X157 | |
| — | |
| Full | |
| Hardwood Floors, First Floor Bedroom, First Floor Laundry, First Floor Full Bath, Walk-In Closet(s) | |
| Range, Microwave, Dishwasher, Disposal | |
| Not in DB | |
| — | |
| — | |
| — | |
| — |
Tax History
| Year | Property Taxes |
|---|
Contact Agent
Nearby Similar Homes
Nearby Sold Comparables
Contact Agent
Listing Provided By
Realty Executives Success







