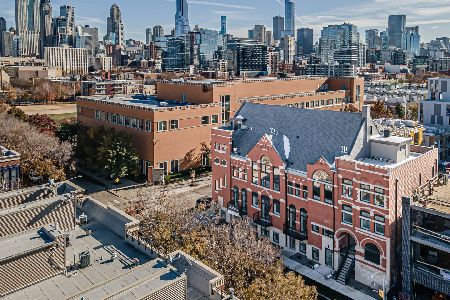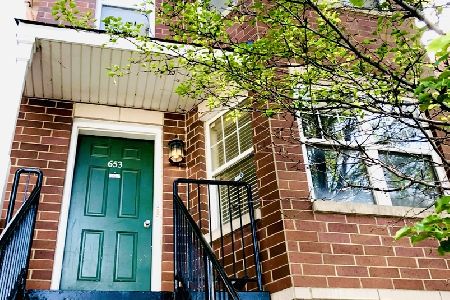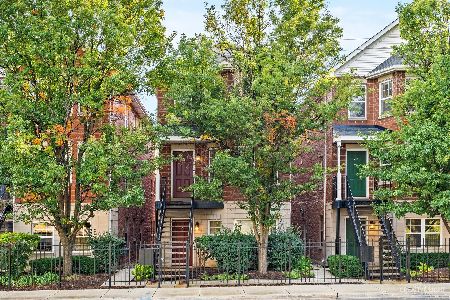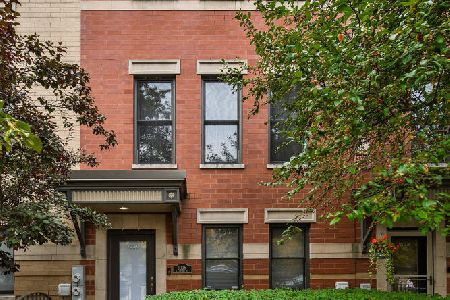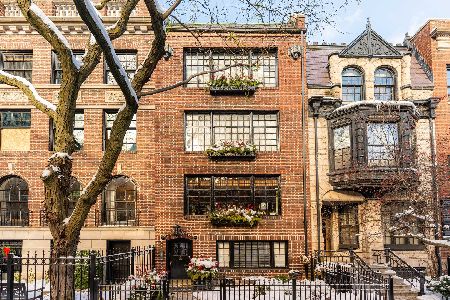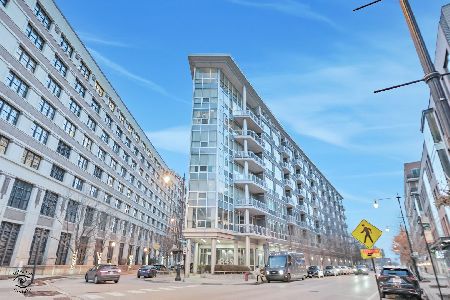1151 Cambridge Avenue, Near North Side, Chicago, Illinois 60610
$570,000
|
Sold
|
|
| Status: | Closed |
| Sqft: | 2,114 |
| Cost/Sqft: | $272 |
| Beds: | 3 |
| Baths: | 3 |
| Year Built: | 2007 |
| Property Taxes: | $7,020 |
| Days On Market: | 1979 |
| Lot Size: | 0,00 |
Description
Amazing deal for the lifestyle you have been looking for! Priced below market, this newer construction, nicely upgraded townhome in Old Town offers a wide floor plan, 3 levels of living space, a private roof deck, gated front yard and attached 2 car garage. This beauty is also FHA approved AND in the Ogden school district! Perfect for the live/work environment with an amazing separation of space for those work zoom calls, e-learning sessions and simply living well. Conveniently located by the bountiful restaurants & pubs on Wells St, Target, Jewel/Osco for grocery shopping, New City for bowling and movies, River North and downtown for shopping and dining. All the best Old Town has to offer right here. The first floor offers a generous foyer, large bedroom and full bath easily utilized as a private home office, guest bedroom or in-law arrangement. The main level has fantastic open living space perfect for entertaining with an updated eat-in kitchen, formal dining room and spacious living room all connected. The bedroom level has a huge en-suite main bedroom with a walk-in closet and large full bath, a massive second bedroom and second full bath along with the laundry. Additional Upgrades include solid hardwood flooring and a huge finished roof deck with 2 seating areas, a grilling area and beautiful east and west city views. Picture lounging on your deck on a starry night looking at the twinkling city lights with a glass of wine and good friends.
Property Specifics
| Condos/Townhomes | |
| 3 | |
| — | |
| 2007 | |
| None | |
| — | |
| No | |
| — |
| Cook | |
| — | |
| 344 / Monthly | |
| Parking,Insurance,Exterior Maintenance,Scavenger,Other | |
| Lake Michigan | |
| Public Sewer | |
| 10835625 | |
| 17043050584025 |
Nearby Schools
| NAME: | DISTRICT: | DISTANCE: | |
|---|---|---|---|
|
Grade School
Ogden Elementary |
299 | — | |
|
High School
Lincoln Park High School |
299 | Not in DB | |
Property History
| DATE: | EVENT: | PRICE: | SOURCE: |
|---|---|---|---|
| 26 Jan, 2021 | Sold | $570,000 | MRED MLS |
| 14 Dec, 2020 | Under contract | $574,900 | MRED MLS |
| — | Last price change | $585,000 | MRED MLS |
| 26 Aug, 2020 | Listed for sale | $599,000 | MRED MLS |
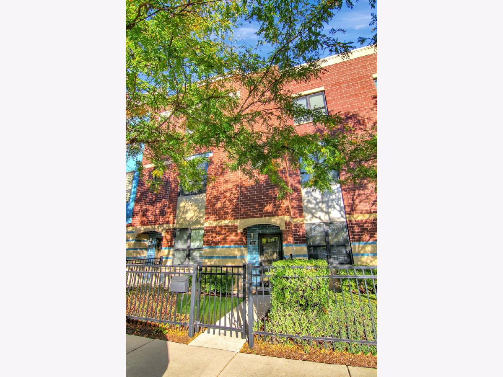
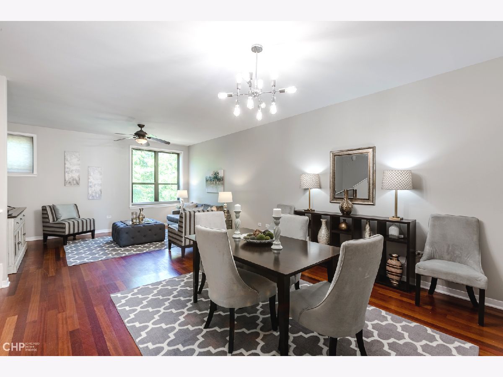
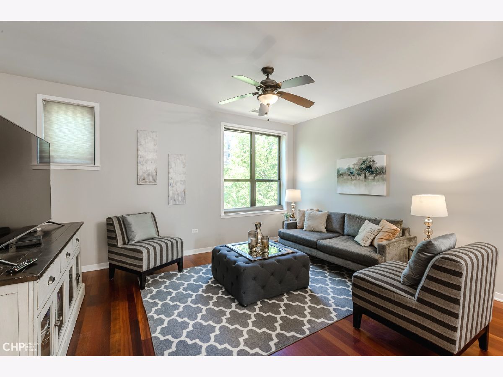
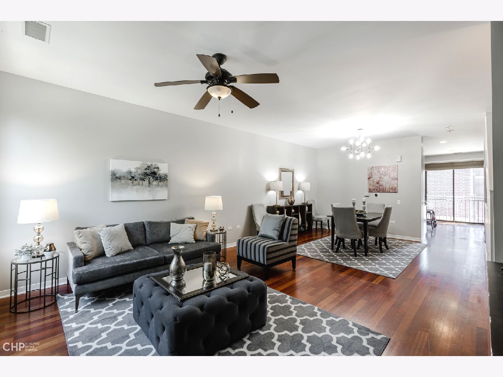
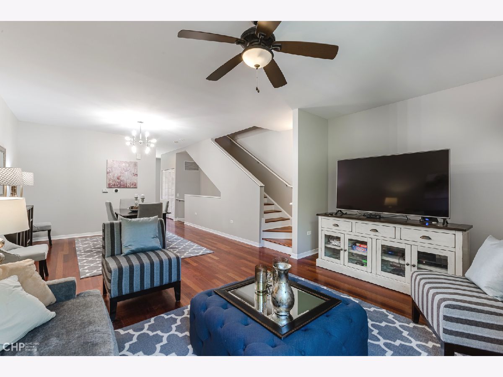
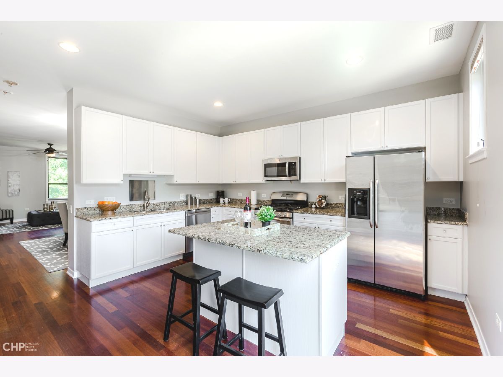
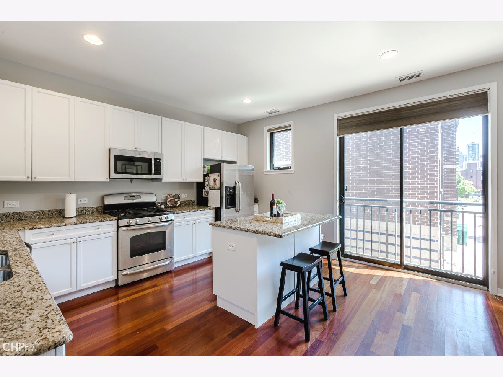
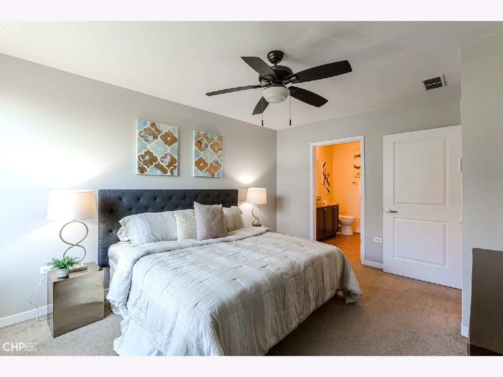
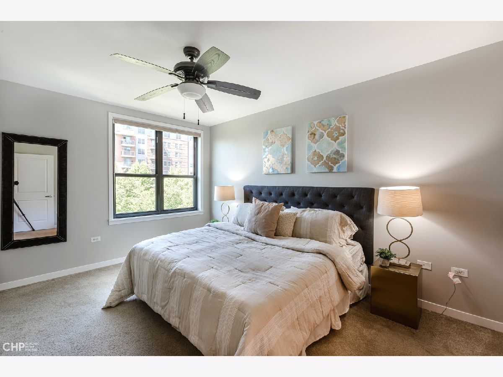
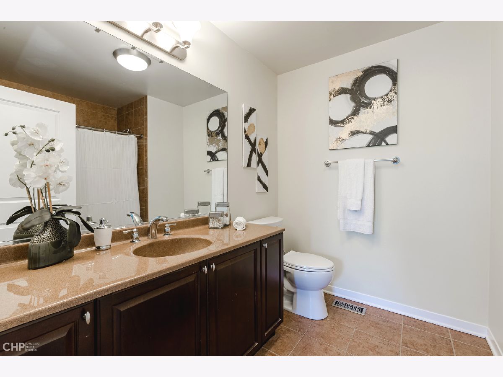
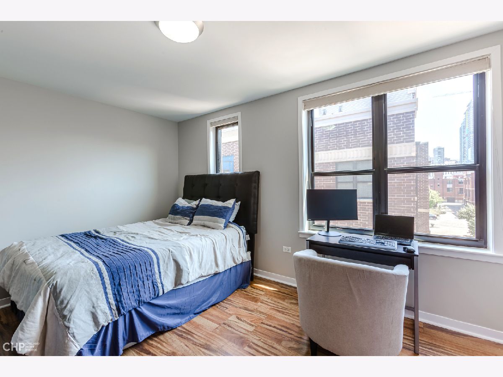
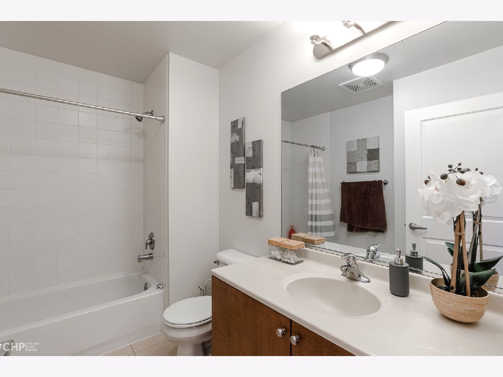
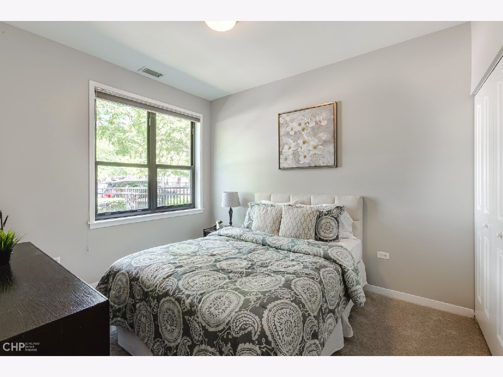
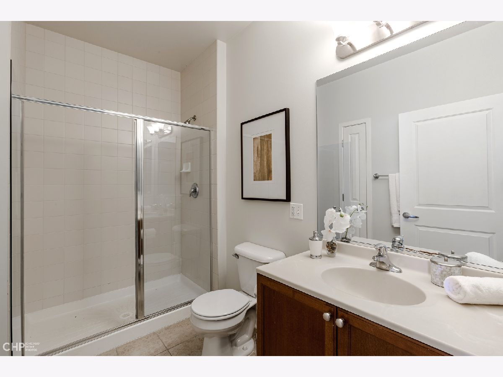
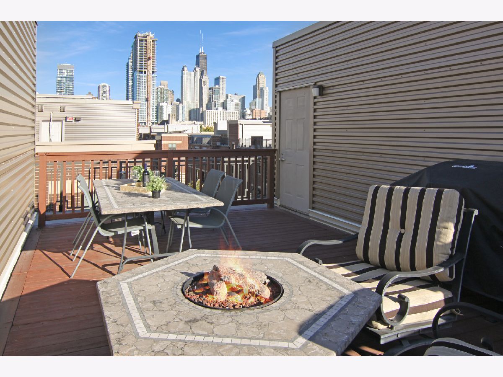
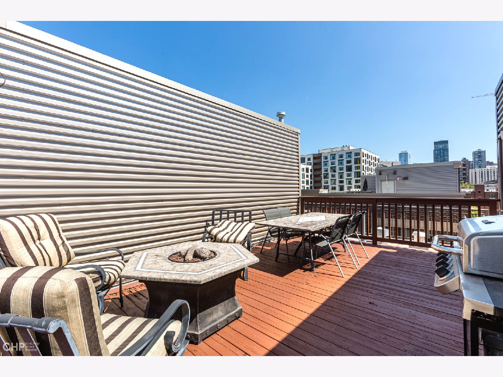
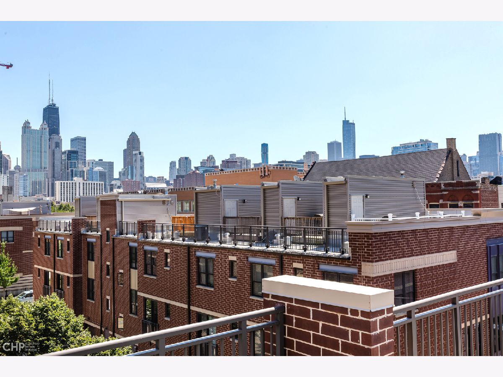
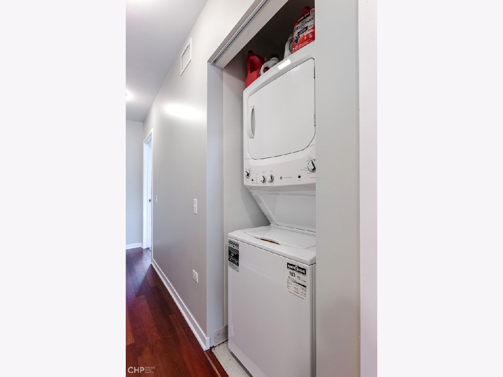
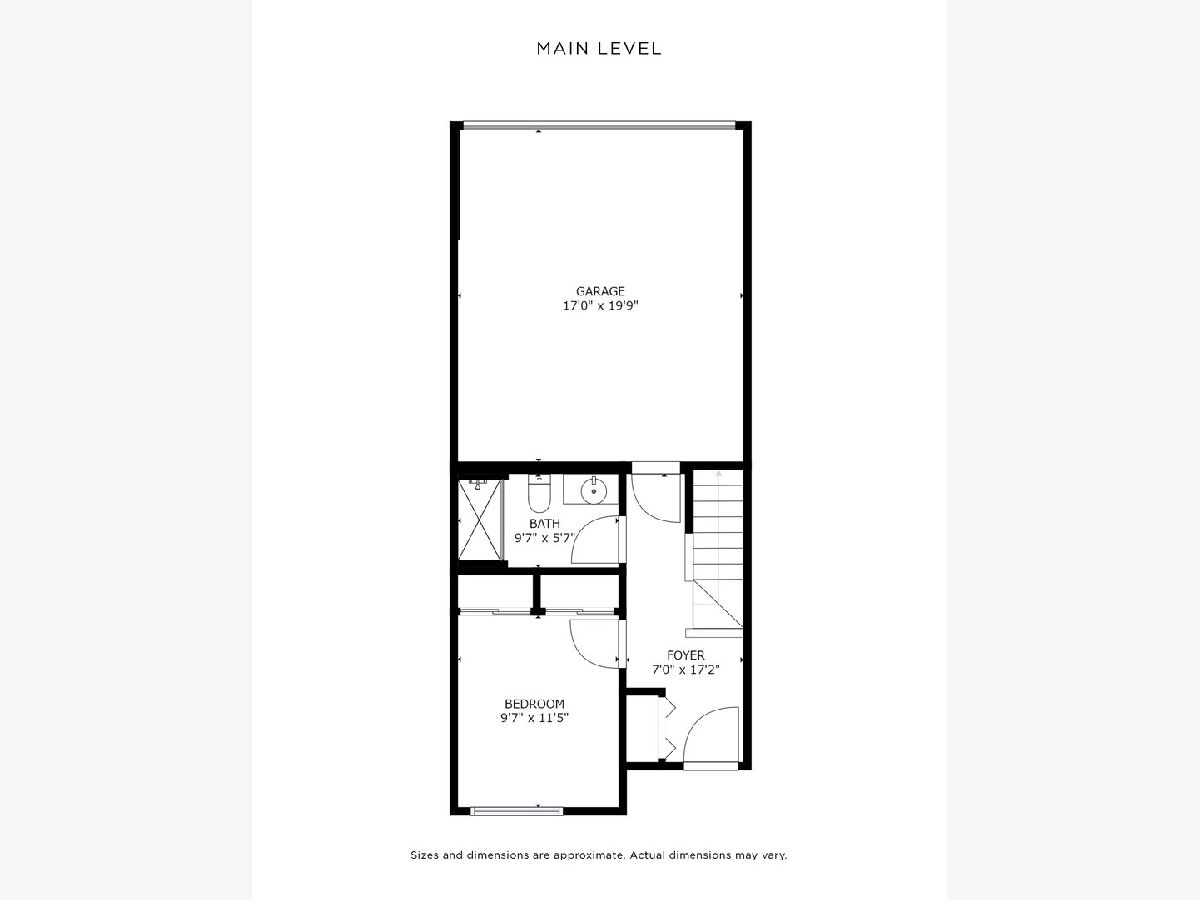
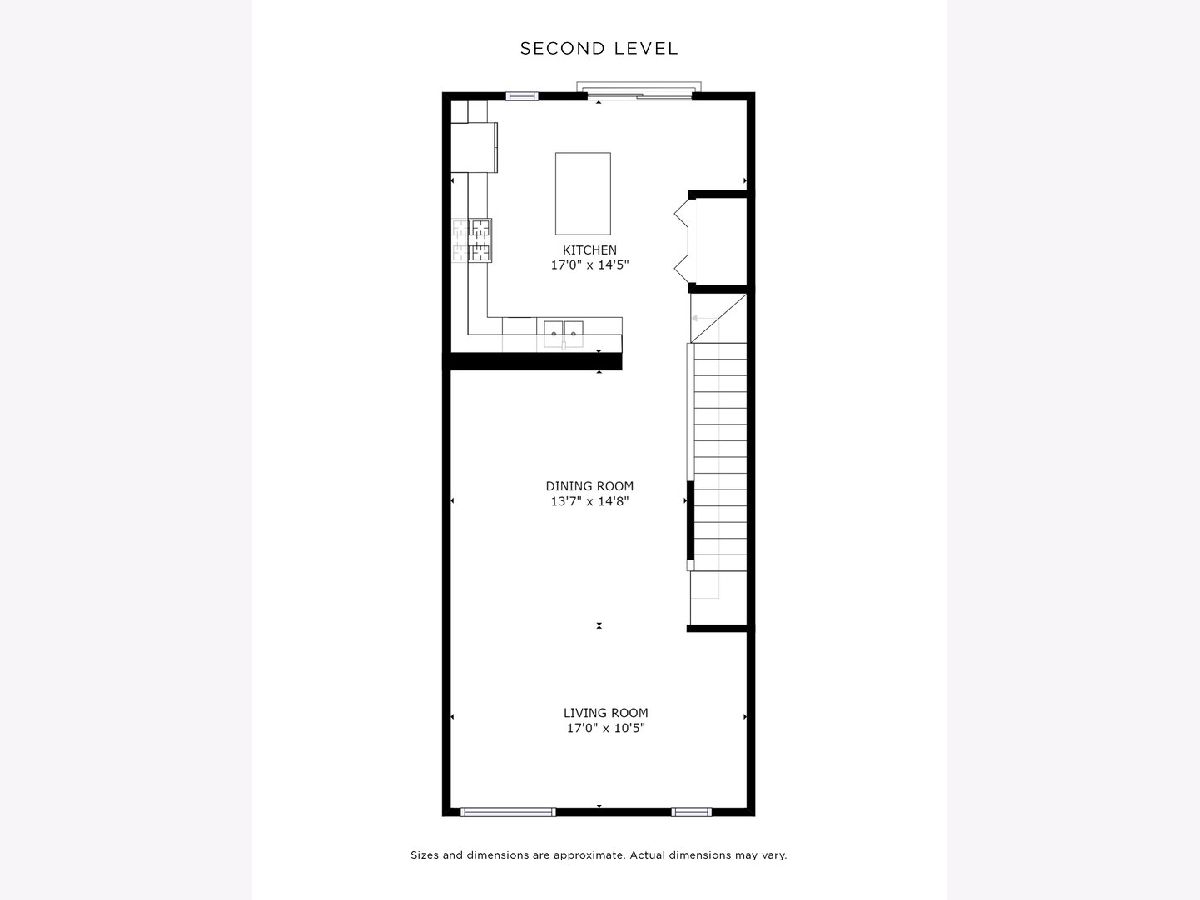
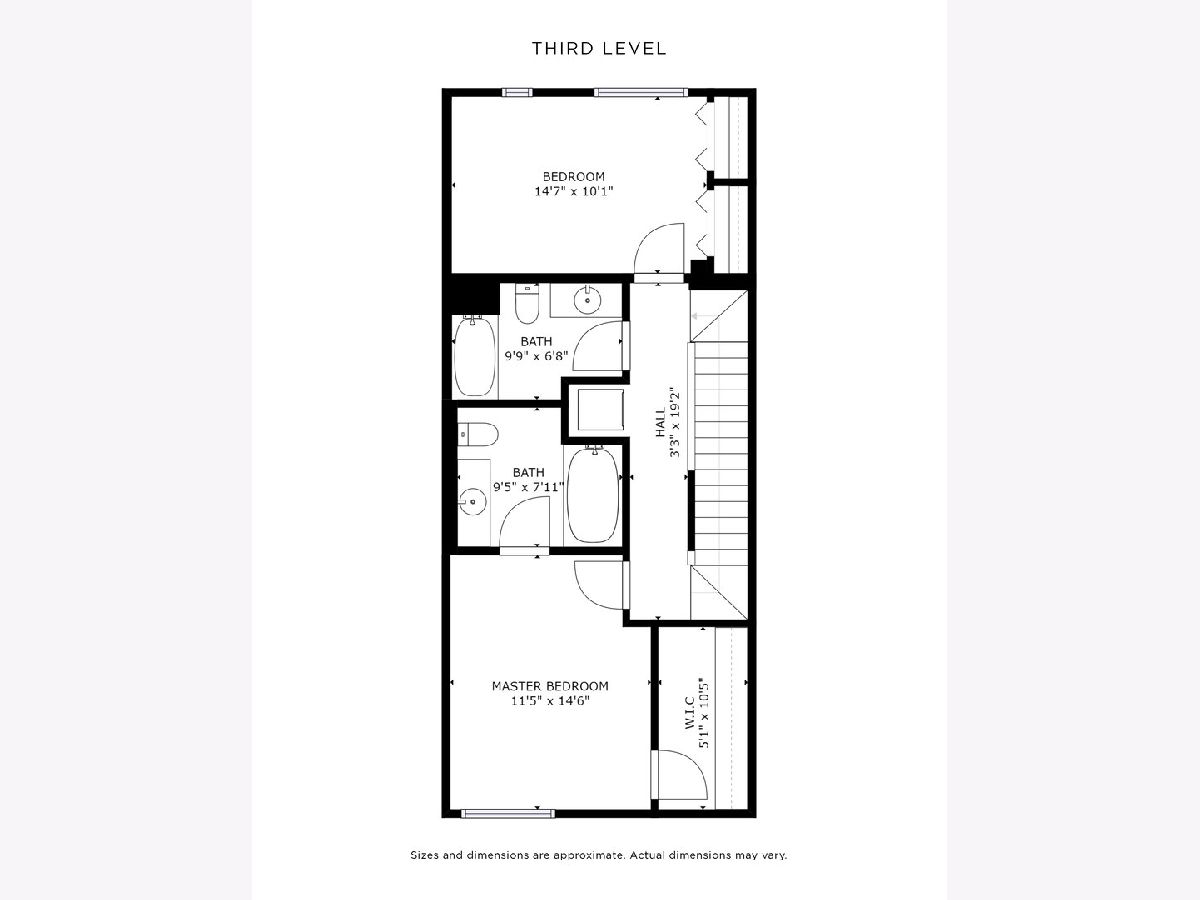
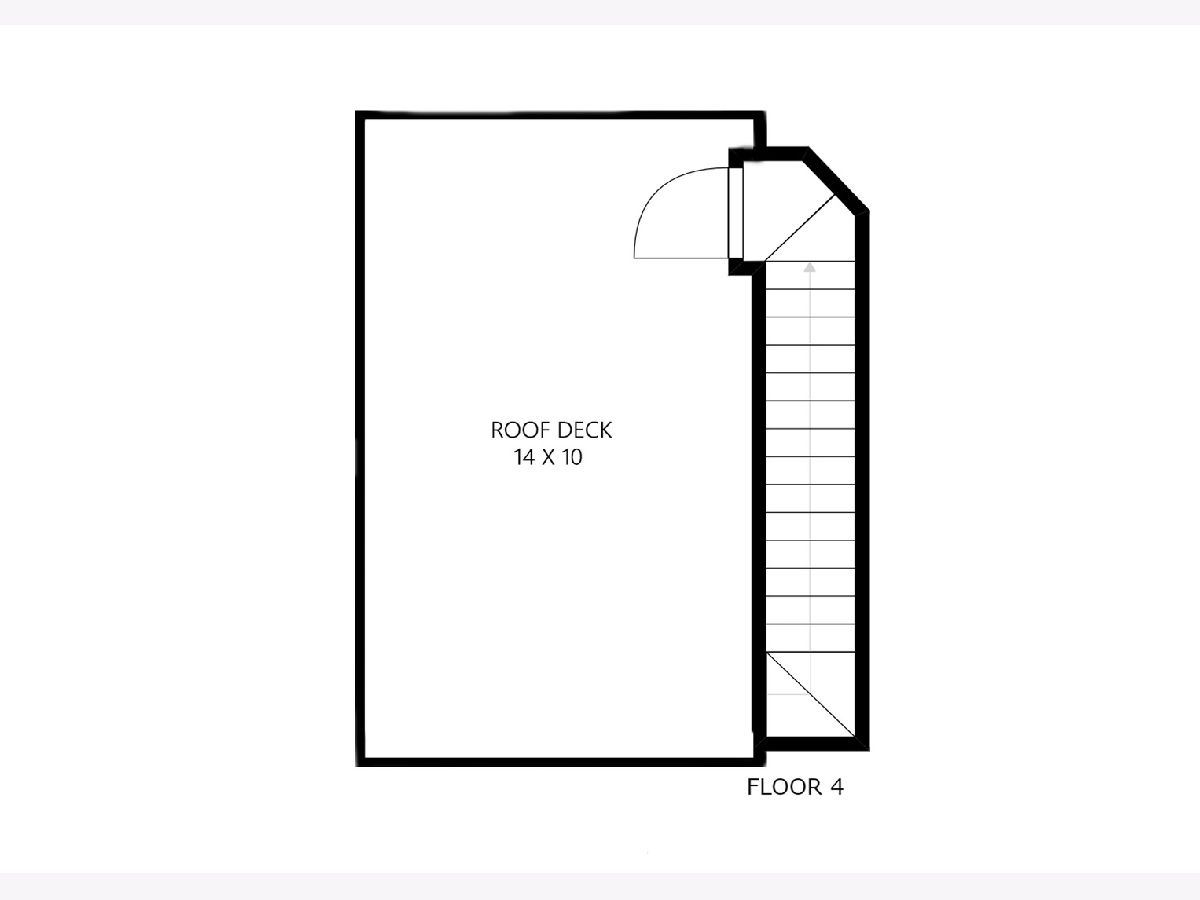
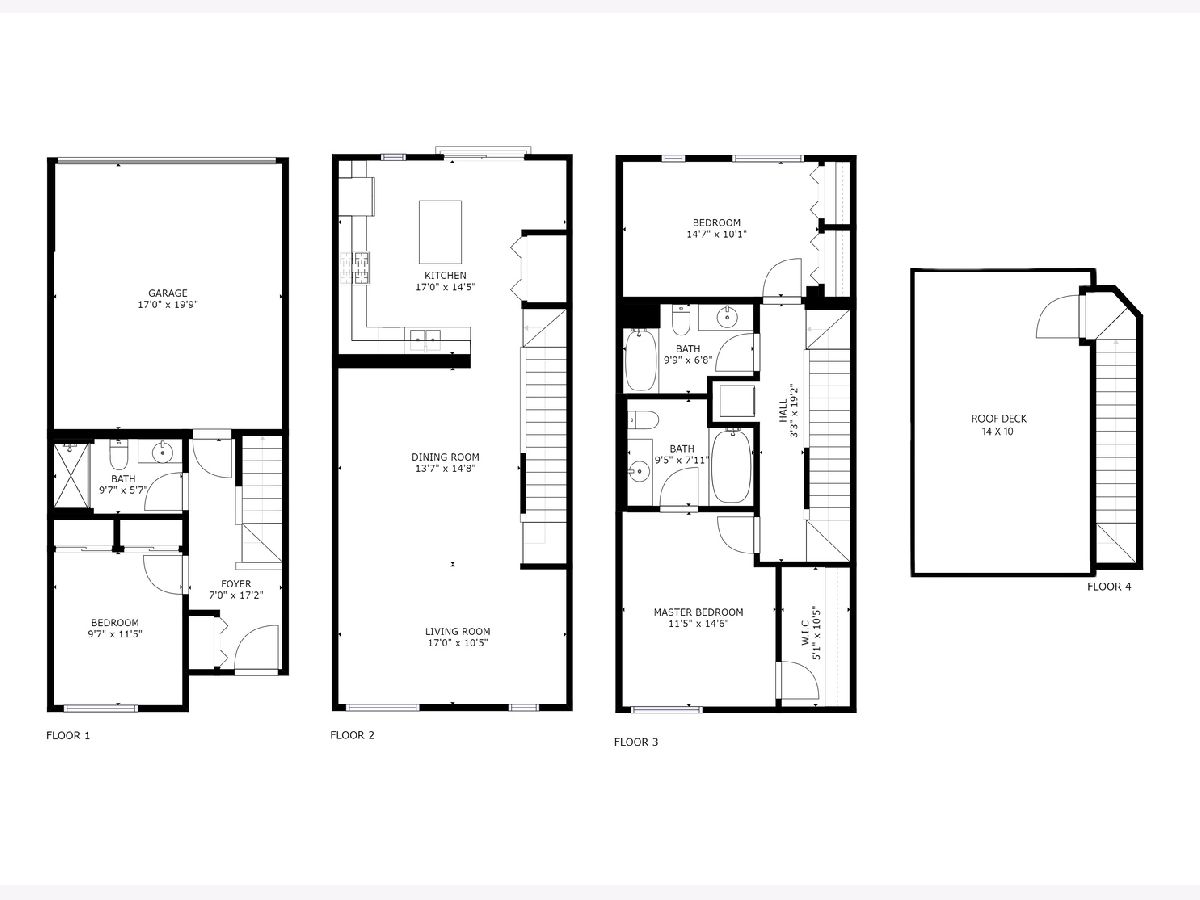
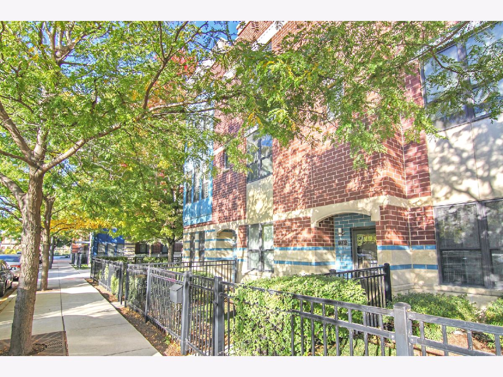
Room Specifics
Total Bedrooms: 3
Bedrooms Above Ground: 3
Bedrooms Below Ground: 0
Dimensions: —
Floor Type: Hardwood
Dimensions: —
Floor Type: Carpet
Full Bathrooms: 3
Bathroom Amenities: Soaking Tub
Bathroom in Basement: 0
Rooms: Deck
Basement Description: None
Other Specifics
| 2 | |
| — | |
| — | |
| Balcony, Deck, Roof Deck, Cable Access | |
| — | |
| COMMON | |
| — | |
| Full | |
| Hardwood Floors, First Floor Bedroom, Second Floor Laundry, Laundry Hook-Up in Unit, Walk-In Closet(s), Some Carpeting, Dining Combo, Granite Counters, Some Wall-To-Wall Cp | |
| Range, Microwave, Dishwasher, Refrigerator, Washer, Dryer, Disposal | |
| Not in DB | |
| — | |
| — | |
| Park | |
| — |
Tax History
| Year | Property Taxes |
|---|---|
| 2021 | $7,020 |
Contact Agent
Nearby Similar Homes
Nearby Sold Comparables
Contact Agent
Listing Provided By
Berkshire Hathaway HomeServices Chicago

